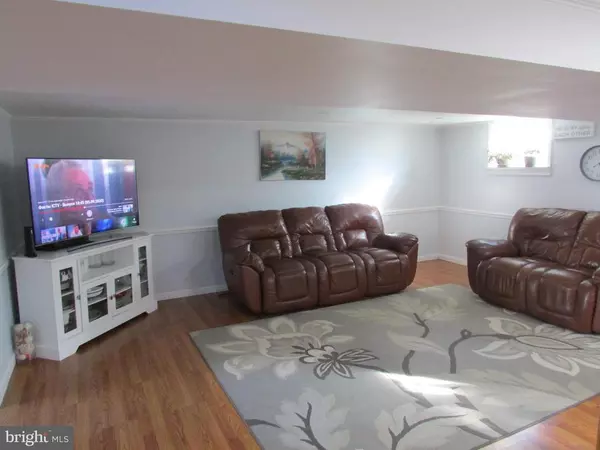$355,000
$335,000
6.0%For more information regarding the value of a property, please contact us for a free consultation.
4 Beds
3 Baths
2,110 SqFt
SOLD DATE : 10/28/2020
Key Details
Sold Price $355,000
Property Type Single Family Home
Sub Type Detached
Listing Status Sold
Purchase Type For Sale
Square Footage 2,110 sqft
Price per Sqft $168
Subdivision Meadow Wood
MLS Listing ID PABU506294
Sold Date 10/28/20
Style Ranch/Rambler
Bedrooms 4
Full Baths 2
Half Baths 1
HOA Y/N N
Abv Grd Liv Area 2,110
Originating Board BRIGHT
Year Built 1956
Annual Tax Amount $2,531
Tax Year 2020
Lot Size 7,200 Sqft
Acres 0.17
Lot Dimensions 60.00 x 120.00
Property Description
Here is the house that is just perfect. All you need-pack you bags and move in.Nothing has to be done as the owner took care even the small items. All look perfect in this super clean house. The house is insulated inside and out that results in very low energy bills. Super low taxes.Good schools.Location is close to shopping malls and major highways.,Too much to list.--Come and see. Will not last!
Location
State PA
County Bucks
Area Bensalem Twp (10102)
Zoning R2
Direction South
Rooms
Main Level Bedrooms 3
Interior
Interior Features Crown Moldings, Efficiency, Floor Plan - Open, Stall Shower, Wood Floors
Hot Water Electric
Heating Forced Air
Cooling Central A/C
Flooring Hardwood, Ceramic Tile, Carpet, Laminated
Furnishings No
Fireplace N
Heat Source Electric
Laundry Lower Floor
Exterior
Exterior Feature Patio(s)
Garage Spaces 4.0
Fence Picket
Utilities Available Electric Available, Phone, Sewer Available, Water Available, Cable TV
Waterfront N
Water Access N
Roof Type Architectural Shingle
Street Surface Black Top
Accessibility Other
Porch Patio(s)
Parking Type Driveway
Total Parking Spaces 4
Garage N
Building
Story 3
Foundation Block
Sewer Public Sewer
Water Public
Architectural Style Ranch/Rambler
Level or Stories 3
Additional Building Above Grade, Below Grade
Structure Type Dry Wall,Block Walls,Mod Walls,Masonry
New Construction N
Schools
High Schools Bensalem
School District Bensalem Township
Others
Pets Allowed N
Senior Community No
Tax ID 02-016-118
Ownership Fee Simple
SqFt Source Assessor
Acceptable Financing Cash, Conventional, FHA
Horse Property N
Listing Terms Cash, Conventional, FHA
Financing Cash,Conventional,FHA
Special Listing Condition Standard
Read Less Info
Want to know what your home might be worth? Contact us for a FREE valuation!

Our team is ready to help you sell your home for the highest possible price ASAP

Bought with Anthony J Esposito • RE/MAX Aspire

"My job is to find and attract mastery-based agents to the office, protect the culture, and make sure everyone is happy! "







