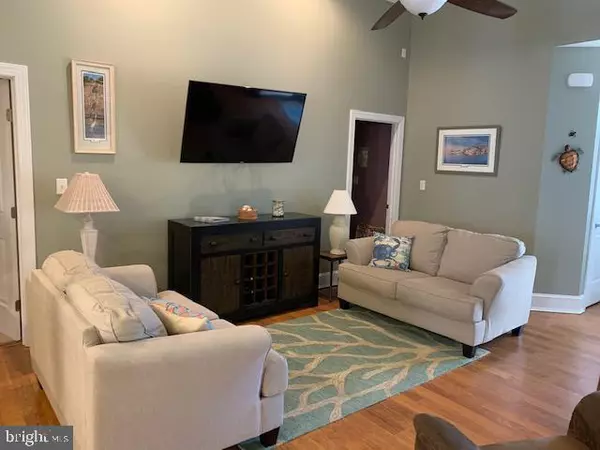$305,000
$309,000
1.3%For more information regarding the value of a property, please contact us for a free consultation.
4 Beds
2 Baths
1,713 SqFt
SOLD DATE : 05/08/2020
Key Details
Sold Price $305,000
Property Type Single Family Home
Sub Type Detached
Listing Status Sold
Purchase Type For Sale
Square Footage 1,713 sqft
Price per Sqft $178
Subdivision Ocean Pines - Sherwood Forest
MLS Listing ID MDWO112746
Sold Date 05/08/20
Style Contemporary,Coastal,Ranch/Rambler
Bedrooms 4
Full Baths 2
HOA Fees $82/ann
HOA Y/N Y
Abv Grd Liv Area 1,713
Originating Board BRIGHT
Year Built 2012
Annual Tax Amount $2,415
Tax Year 2019
Lot Size 9,000 Sqft
Acres 0.21
Lot Dimensions 60 x 150
Property Description
HOME SWEET HOME! This is the home you have dreamed of. 1 level custom contemporary in immaculate condition. 4 Bedrooms or 3 and a den or office- you decide what fits your life style best. Laminate floors in the living areas. Walk in to your foyer area and be greeted with the spacious living room. Kitchen with stainless steel appliances and granite counter tops. Pantry closet for storing all your everyday needs. Master bedroom to die for with a custom tray ceiling and master bath with updated shower and whirlpool tub for added enjoyment and relaxation. Large screened porch overlooks a private rear fenced yard . The lot backs on to a park area and walking trail. Extensive hardscape with a fire pit for outdoor Spring and Summer enjoyment. Use the 4 bedrooms for family and guests or turn the 4th bedroom into an office/den or craft room when not needed for sleeping. 2 car garage and paved driveway complete the package . 1 year Clinch Home Warranty for added peace of mind. Easy to see. Make your appointment before it is gone!
Location
State MD
County Worcester
Area Worcester Ocean Pines
Zoning R-2
Rooms
Other Rooms Living Room, Dining Room, Primary Bedroom, Bedroom 2, Bedroom 3, Bedroom 4, Kitchen, Laundry
Main Level Bedrooms 4
Interior
Interior Features Attic, Carpet, Ceiling Fan(s), Combination Kitchen/Dining, Dining Area, Entry Level Bedroom, Floor Plan - Open, Primary Bath(s), Pantry, Recessed Lighting, Stall Shower, Upgraded Countertops, WhirlPool/HotTub, Window Treatments
Hot Water Electric
Heating Heat Pump(s)
Cooling Ceiling Fan(s), Central A/C, Heat Pump(s)
Flooring Carpet, Laminated, Partially Carpeted, Tile/Brick
Equipment Built-In Microwave, Dishwasher, Disposal, Dryer, Exhaust Fan, Icemaker, Refrigerator, Stainless Steel Appliances, Stove, Washer, Water Heater
Furnishings No
Window Features Double Pane,Insulated,Screens
Appliance Built-In Microwave, Dishwasher, Disposal, Dryer, Exhaust Fan, Icemaker, Refrigerator, Stainless Steel Appliances, Stove, Washer, Water Heater
Heat Source Electric
Exterior
Garage Built In, Garage - Front Entry, Garage Door Opener, Inside Access
Garage Spaces 2.0
Utilities Available Cable TV Available, Electric Available, Natural Gas Available, Phone Available, Sewer Available, Water Available, Under Ground
Amenities Available Baseball Field, Basketball Courts, Beach, Beach Club, Bike Trail, Boat Dock/Slip, Boat Ramp, Club House, Common Grounds, Community Center, Golf Club, Golf Course, Golf Course Membership Available, Jog/Walk Path, Lake, Marina/Marina Club, Meeting Room, Non-Lake Recreational Area, Picnic Area, Pool - Indoor, Pool - Outdoor, Pier/Dock, Pool Mem Avail, Putting Green, Racquet Ball, Recreational Center, Security, Shuffleboard, Swimming Pool, Tennis Courts, Tot Lots/Playground, Water/Lake Privileges
Waterfront N
Water Access N
View Park/Greenbelt, Trees/Woods
Roof Type Shingle
Accessibility None
Attached Garage 2
Total Parking Spaces 2
Garage Y
Building
Lot Description Backs - Open Common Area, Backs - Parkland, Backs to Trees, Partly Wooded, Rear Yard, Trees/Wooded
Story 1
Foundation Crawl Space, Block
Sewer Public Sewer
Water Public
Architectural Style Contemporary, Coastal, Ranch/Rambler
Level or Stories 1
Additional Building Above Grade, Below Grade
Structure Type Dry Wall,Cathedral Ceilings
New Construction N
Schools
Elementary Schools Showell
Middle Schools Berlin
High Schools Stephen Decatur
School District Worcester County Public Schools
Others
HOA Fee Include Common Area Maintenance,Management,Pier/Dock Maintenance,Pool(s),Recreation Facility,Road Maintenance,Reserve Funds,Snow Removal
Senior Community No
Tax ID 03-102475
Ownership Fee Simple
SqFt Source Estimated
Acceptable Financing Cash, Conventional, FHA, Negotiable, VA, USDA
Listing Terms Cash, Conventional, FHA, Negotiable, VA, USDA
Financing Cash,Conventional,FHA,Negotiable,VA,USDA
Special Listing Condition Standard
Read Less Info
Want to know what your home might be worth? Contact us for a FREE valuation!

Our team is ready to help you sell your home for the highest possible price ASAP

Bought with Deborah K. Bennington • Berkshire Hathaway HomeServices PenFed Realty - OP

"My job is to find and attract mastery-based agents to the office, protect the culture, and make sure everyone is happy! "







