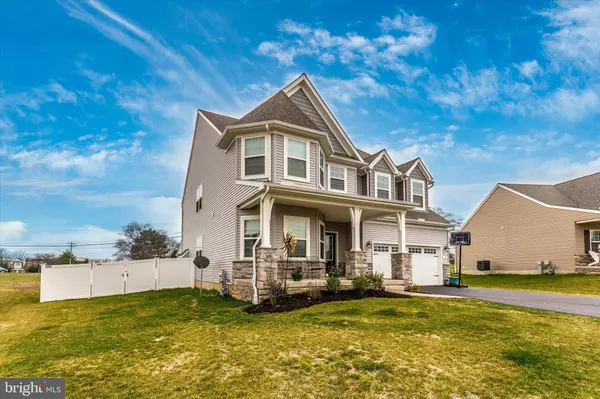$555,000
$570,000
2.6%For more information regarding the value of a property, please contact us for a free consultation.
4 Beds
3 Baths
3,400 SqFt
SOLD DATE : 05/21/2020
Key Details
Sold Price $555,000
Property Type Single Family Home
Sub Type Detached
Listing Status Sold
Purchase Type For Sale
Square Footage 3,400 sqft
Price per Sqft $163
Subdivision None Available
MLS Listing ID MDHR244180
Sold Date 05/21/20
Style Colonial
Bedrooms 4
Full Baths 2
Half Baths 1
HOA Fees $69/mo
HOA Y/N Y
Abv Grd Liv Area 3,400
Originating Board BRIGHT
Year Built 2019
Annual Tax Amount $755
Tax Year 2020
Lot Size 0.340 Acres
Acres 0.34
Property Description
Motivated Seller.!!!A unique opportunity to own a 6 month old house in forest hill for less then you can get one built. This home features 4 bedrooms & 2 1/2 Bathrooms with a full bath rough in to add a 3rd full bath. 1st Floor offers a large open foyer with custom ship lap walls and a home office. You will fall in love with your gourmet kitchen with over sized chefs pantry. Huge kitchen island with double sink and pendant lights. All brand new stainless steel appliances and 42 inch cabinets finish off this beautiful design. Kitchen is open to your family room with gas fireplace. Mud room off of garage with custom built mudroom bench with plenty of storage and a walk in closet. Gorgeous hardwood steps leads up to a huge sitting area with ship lap walls and a over sized window that lets in plenty of natural light. Master suite with 2 walk in closets and a Venetian spa bathroom with double sinks, soaking tub and a giant walk in shower with 2 shower heads will have you feeling like you hit the lotto. There are 3 more generous size bedrooms with walk in closets and each with their own unique style. Second full bath has two sinks and plenty of room. Unfinished basement has almost 2000 square feet and ready for your personal touch. Brand new 6ft Vinyl Privacy fence and an over sized 40ft covered concrete porch with 2 ceiling fans will ensure you have a great time in your new back yard. Schedule your showing today and make our loss your gain.
Location
State MD
County Harford
Zoning VR
Rooms
Other Rooms Dining Room, Primary Bedroom, Bedroom 2, Bedroom 3, Bedroom 4, Kitchen, Family Room, Basement, Foyer, Laundry, Mud Room, Office, Bathroom 2, Primary Bathroom, Half Bath
Basement Unfinished, Windows, Sump Pump, Rough Bath Plumb, Interior Access, Connecting Stairway
Interior
Interior Features Attic, Carpet, Ceiling Fan(s), Dining Area, Family Room Off Kitchen, Floor Plan - Open, Kitchen - Gourmet, Kitchen - Island, Primary Bath(s), Pantry, Recessed Lighting, Soaking Tub, Sprinkler System, Tub Shower, Walk-in Closet(s)
Hot Water Natural Gas
Heating Forced Air
Cooling Central A/C, Ceiling Fan(s)
Flooring Carpet, Ceramic Tile, Vinyl
Fireplaces Number 1
Fireplaces Type Gas/Propane
Equipment Dishwasher, Disposal, Dryer - Electric, Exhaust Fan, Microwave, Oven/Range - Electric, Refrigerator, Stainless Steel Appliances, Washer, Water Heater
Furnishings No
Fireplace Y
Appliance Dishwasher, Disposal, Dryer - Electric, Exhaust Fan, Microwave, Oven/Range - Electric, Refrigerator, Stainless Steel Appliances, Washer, Water Heater
Heat Source Natural Gas
Laundry Upper Floor
Exterior
Exterior Feature Patio(s), Porch(es)
Garage Garage - Front Entry, Inside Access
Garage Spaces 2.0
Fence Fully, Vinyl
Utilities Available Cable TV, Electric Available, Natural Gas Available
Waterfront N
Water Access N
Roof Type Architectural Shingle
Accessibility Level Entry - Main
Porch Patio(s), Porch(es)
Parking Type Attached Garage, Driveway, On Street
Attached Garage 2
Total Parking Spaces 2
Garage Y
Building
Lot Description Backs - Open Common Area, Cul-de-sac, Front Yard, Landscaping, Rear Yard, SideYard(s)
Story 3+
Sewer Public Sewer
Water Public
Architectural Style Colonial
Level or Stories 3+
Additional Building Above Grade, Below Grade
Structure Type 9'+ Ceilings
New Construction N
Schools
Elementary Schools Forest Hill
Middle Schools North Harford
High Schools North Harford
School District Harford County Public Schools
Others
Pets Allowed Y
Senior Community No
Tax ID 1303399995
Ownership Fee Simple
SqFt Source Estimated
Acceptable Financing Conventional, FHA, Cash, VA
Horse Property N
Listing Terms Conventional, FHA, Cash, VA
Financing Conventional,FHA,Cash,VA
Special Listing Condition Standard
Pets Description No Pet Restrictions
Read Less Info
Want to know what your home might be worth? Contact us for a FREE valuation!

Our team is ready to help you sell your home for the highest possible price ASAP

Bought with James H Stephens • Keller Williams Gateway LLC

"My job is to find and attract mastery-based agents to the office, protect the culture, and make sure everyone is happy! "







