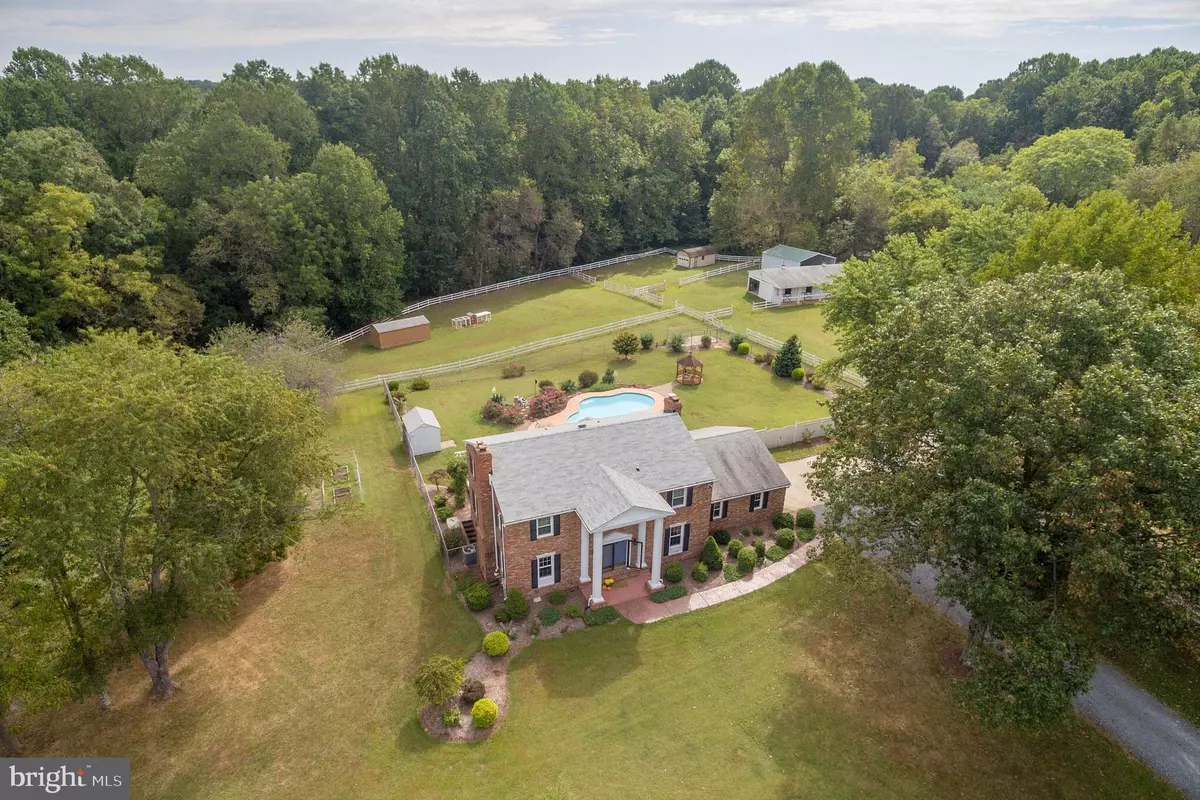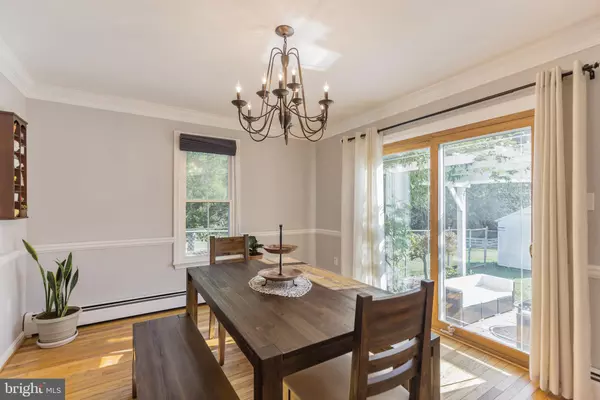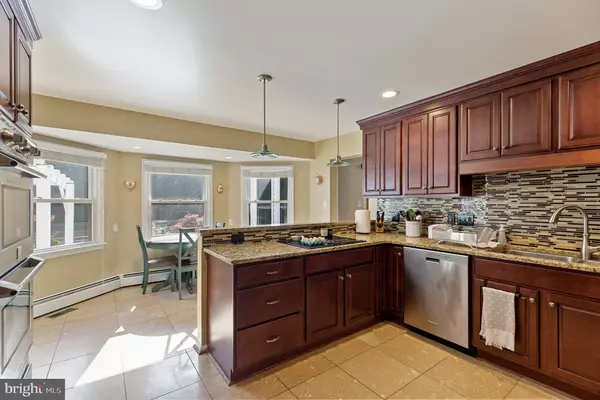$680,000
$679,900
For more information regarding the value of a property, please contact us for a free consultation.
4 Beds
3 Baths
4,337 SqFt
SOLD DATE : 02/28/2020
Key Details
Sold Price $680,000
Property Type Single Family Home
Sub Type Detached
Listing Status Sold
Purchase Type For Sale
Square Footage 4,337 sqft
Price per Sqft $156
Subdivision None Available
MLS Listing ID MDCA172212
Sold Date 02/28/20
Style Colonial
Bedrooms 4
Full Baths 2
Half Baths 1
HOA Y/N N
Abv Grd Liv Area 2,878
Originating Board BRIGHT
Year Built 1978
Annual Tax Amount $5,413
Tax Year 2018
Lot Size 5.670 Acres
Acres 5.67
Property Description
The incomparable country estate! A pristine flat 5 ac plus lot that is fully usable! Fenced areas for livestock, 4 stall barn, huge car port for equipment storage and utility sheds. Everything is in wonderful condition and ready for all sorts of endeavors. Right now the owners have a rooster and chickens for fresh eggs every day from the chicken coop. Barn has electric and water. Enjoy the gunite pool and hot tub. Great patio space for entertaining. The all brick home has been so well maintained and almost entirely updated! You will love the granite and stainless in the kitchen, updated baths and lovely hardwood floors. The three season sunroom is perfect year round and a great place to take a break from the sun while sitting out at the pool. Just move right in! Great for CSA's (Community Supported Agriculture) too! So many different uses! Close proximity to D.C. & Annapolis, arrive at the Capitol in less than 35 minutes. Within 3 miles of shops & restaurants too!
Location
State MD
County Calvert
Zoning NONE
Rooms
Other Rooms Living Room, Primary Bedroom, Bedroom 2, Bedroom 3, Bedroom 4, Kitchen, Family Room, Basement, Sun/Florida Room, Laundry, Bathroom 2, Bathroom 3, Primary Bathroom
Basement Walkout Stairs, Full, Fully Finished
Interior
Interior Features Attic, Carpet, Wet/Dry Bar, Wood Floors, Ceiling Fan(s), Dining Area, Family Room Off Kitchen, Floor Plan - Traditional, Formal/Separate Dining Room, Kitchen - Eat-In, Kitchen - Table Space, Primary Bath(s), Recessed Lighting, Upgraded Countertops, Walk-in Closet(s)
Heating Heat Pump(s), Forced Air
Cooling Central A/C, Heat Pump(s)
Flooring Hardwood, Carpet, Ceramic Tile
Fireplaces Number 2
Fireplaces Type Wood
Equipment Built-In Microwave, Dryer, Washer, Cooktop, Dishwasher, Exhaust Fan, Intercom, Refrigerator, Stove, Oven - Wall, Oven - Double
Furnishings No
Fireplace Y
Appliance Built-In Microwave, Dryer, Washer, Cooktop, Dishwasher, Exhaust Fan, Intercom, Refrigerator, Stove, Oven - Wall, Oven - Double
Heat Source Electric, Oil
Laundry Main Floor
Exterior
Exterior Feature Patio(s), Terrace, Brick
Parking Features Garage - Side Entry, Inside Access
Garage Spaces 2.0
Fence Partially, Picket, Wood
Pool In Ground, Gunite
Water Access N
Roof Type Asphalt
Accessibility Level Entry - Main
Porch Patio(s), Terrace, Brick
Attached Garage 2
Total Parking Spaces 2
Garage Y
Building
Lot Description Backs to Trees, Cleared, Landscaping, Partly Wooded, Private, Rear Yard, Front Yard, SideYard(s)
Story 3+
Sewer Community Septic Tank, Private Septic Tank
Water Well
Architectural Style Colonial
Level or Stories 3+
Additional Building Above Grade, Below Grade
New Construction N
Schools
Elementary Schools Mt Harmony
Middle Schools Northern
High Schools Northern
School District Calvert County Public Schools
Others
Pets Allowed Y
Senior Community No
Tax ID 0503104583
Ownership Fee Simple
SqFt Source Estimated
Security Features Security Gate
Horse Property Y
Horse Feature Stable(s), Horses Allowed, Arena
Special Listing Condition Standard
Pets Allowed No Pet Restrictions
Read Less Info
Want to know what your home might be worth? Contact us for a FREE valuation!

Our team is ready to help you sell your home for the highest possible price ASAP

Bought with Julian P Weichel • Coldwell Banker Realty - Washington
"My job is to find and attract mastery-based agents to the office, protect the culture, and make sure everyone is happy! "







