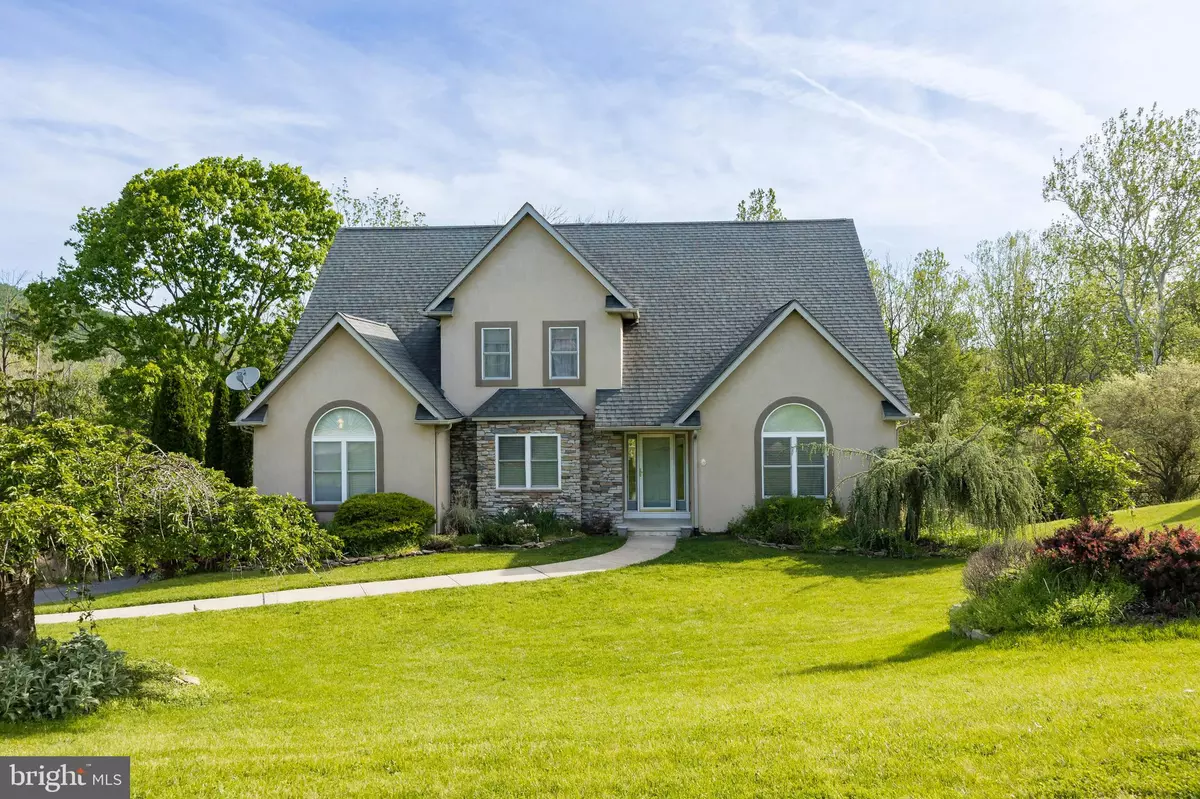$440,000
$420,000
4.8%For more information regarding the value of a property, please contact us for a free consultation.
5 Beds
4 Baths
3,778 SqFt
SOLD DATE : 07/14/2022
Key Details
Sold Price $440,000
Property Type Single Family Home
Sub Type Detached
Listing Status Sold
Purchase Type For Sale
Square Footage 3,778 sqft
Price per Sqft $116
Subdivision Grist Mill Farms
MLS Listing ID PABK2016142
Sold Date 07/14/22
Style Traditional
Bedrooms 5
Full Baths 4
HOA Y/N N
Abv Grd Liv Area 3,778
Originating Board BRIGHT
Year Built 1998
Annual Tax Amount $9,246
Tax Year 2022
Lot Size 0.360 Acres
Acres 0.36
Lot Dimensions 0.00 x 0.00
Property Description
NEW LISTING - Check Out The Preview Video On This Impressive Home In Grist Mill Farms Featuring 5 Bedrooms, 4 Bathroom, 4-Car Garage With Upgrades Throughout! The Welcoming Foyer Entry Greets You With Vaulted Ceilings And Leads To Nice Living Room/Study With Gorgeous Hardwoods Reaching All The Way Into The In-Law/Au Pair/Guest Suite. The Unique Flexible Floor Plan Allows For Many Uses Of This Space Including Converting And Used As An Optional Formal Office Space. The Beautiful Hardwood Floors Extend Into Family Room Which Boasts Cathedral Ceilings, Floor To Ceiling Stone Fireplace And Private 2nd Story Deck. The Modern Kitchen Offers Tons Of Counter & Cabinet Space, Double Sink, Granite Counters, Recessed Lighting & Convenient Pass-Through Window To The Formal Dining Room Area Which Enjoys Premium Floorings, Bow Window & Lots Of Natural Light. The Owner's Suite Is Well Appointed With Rich Hardwoods, Vaulted Ceilings, Spacious Walk-In Closet With Built-Ins As Well The Owner's Bath Features Premium Floorings, Vaulted Ceilings & Relaxing Soaking Tub! The Lower Lever Is Highlighted By A 29 x 25 Great Room With Gas Fireplace (Gas Wood Stove), Separate Bump Off For Video Gaming, Full Bath, Recessed Lighting, Bonus Refrigerator, Recessed Lighting And Access To 20 x 12 Lower Patio Area Below 2nd Story Deck. The Utility Room Offers Plenty Of Storage And Hosts The High-Eff Gas HVAC, High-Eff Water Heater & Electrical Service Panel (200 Amps) With A Separate Sub-Panel In The 4-Car Garage For Powering Of Various Tools & Machinery. The Home Offers A Great Location And Super Convenience To Shopping, Restaurants & Major Routes - Schedule Your Visit Today!
Location
State PA
County Berks
Area Exeter Twp (10243)
Zoning RES
Rooms
Other Rooms Living Room, Dining Room, Primary Bedroom, Bedroom 3, Bedroom 4, Bedroom 5, Kitchen, Family Room, Foyer, 2nd Stry Fam Ovrlk, Great Room, In-Law/auPair/Suite, Laundry, Other, Storage Room, Utility Room, Bathroom 2, Bathroom 3, Primary Bathroom, Full Bath
Basement Fully Finished, Daylight, Partial, Outside Entrance, Rear Entrance, Walkout Level, Garage Access
Main Level Bedrooms 2
Interior
Hot Water Natural Gas
Heating Energy Star Heating System, Forced Air
Cooling Central A/C
Fireplaces Number 1
Heat Source Natural Gas
Exterior
Garage Garage Door Opener, Garage - Rear Entry, Basement Garage, Inside Access, Oversized
Garage Spaces 10.0
Utilities Available Cable TV
Waterfront N
Water Access N
Accessibility None
Parking Type Attached Garage, Driveway
Attached Garage 4
Total Parking Spaces 10
Garage Y
Building
Story 2
Foundation Permanent
Sewer Public Sewer
Water Public
Architectural Style Traditional
Level or Stories 2
Additional Building Above Grade, Below Grade
New Construction N
Schools
School District Exeter Township
Others
Senior Community No
Tax ID 43-5326-16-83-8235
Ownership Fee Simple
SqFt Source Assessor
Acceptable Financing Cash, Conventional, FHA, VA
Listing Terms Cash, Conventional, FHA, VA
Financing Cash,Conventional,FHA,VA
Special Listing Condition Standard
Read Less Info
Want to know what your home might be worth? Contact us for a FREE valuation!

Our team is ready to help you sell your home for the highest possible price ASAP

Bought with Karen Hofmann • Coldwell Banker Realty

"My job is to find and attract mastery-based agents to the office, protect the culture, and make sure everyone is happy! "







