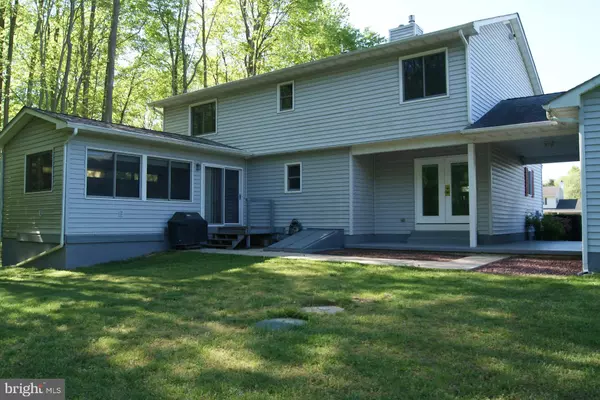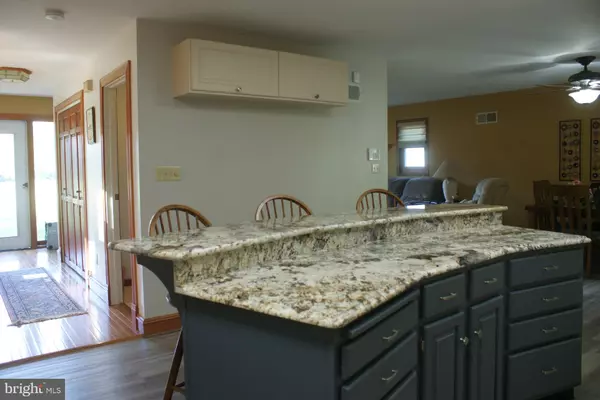$430,000
$499,000
13.8%For more information regarding the value of a property, please contact us for a free consultation.
3 Beds
3 Baths
2,500 SqFt
SOLD DATE : 11/10/2022
Key Details
Sold Price $430,000
Property Type Single Family Home
Sub Type Detached
Listing Status Sold
Purchase Type For Sale
Square Footage 2,500 sqft
Price per Sqft $172
Subdivision Lums Pond Estates
MLS Listing ID DENC2024502
Sold Date 11/10/22
Style Traditional
Bedrooms 3
Full Baths 2
Half Baths 1
HOA Y/N N
Abv Grd Liv Area 2,500
Originating Board BRIGHT
Year Built 1989
Annual Tax Amount $3,487
Tax Year 2022
Lot Size 1.540 Acres
Acres 1.54
Lot Dimensions 119.30 x 459.00
Property Description
This move-in ready 3 bedroom, 2 ½ bath home sits on a partially wooded 1.54 acre lot in the quiet neighborhood of Lums Pond Estates II on a cul-de-sac road just minutes from shopping, Lums Pond State Park, Summit North Marina and the Mike Castle Greenway. The newly paved driveway leads to the oversized 2-car garage with 8 ft and 10 ft doors for larger vehicles with a breezeway connecting to the house. Throughout the home is fresh paint, beautiful hardwoods, luxury vinyl, wood replacement windows and a spacious updated kitchen and updated bathrooms. The large additional 1st floor living space overlooks the backyard and would make a perfect 4th bedroom or family room. Casement windows in the staircase add natural light and brings the outdoors in. 3 bedrooms, 2 full bathrooms and the laundry are on the second floor. The full unfinished basement (1400 sq ft) has bilco doors for easy outside access. Shed is 12 ft x 16 ft. Well pump replaced 2021, HVAC replaced 2008, Driveway replaced 2020, Master bath upgrade 2022, 2nd bath upgrade 2020, Kitchen upgrade 2021, new roof 2013, No HOA
Location
State DE
County New Castle
Area New Castle/Red Lion/Del.City (30904)
Zoning NC40
Direction South
Rooms
Other Rooms Bedroom 2, Bedroom 3, Bedroom 1
Basement Full, Interior Access, Space For Rooms, Sump Pump, Workshop, Water Proofing System, Windows, Drainage System, Walkout Stairs, Rear Entrance, Unfinished
Interior
Interior Features Breakfast Area, Ceiling Fan(s), Crown Moldings, Formal/Separate Dining Room
Hot Water Propane
Cooling Central A/C, Ceiling Fan(s), Heat Pump(s), Whole House Fan
Flooring Solid Hardwood, Carpet, Luxury Vinyl Plank, Ceramic Tile, Laminated
Fireplaces Number 1
Equipment Exhaust Fan, Refrigerator, Washer, Water Dispenser, Built-In Microwave, Dryer, Instant Hot Water, Oven - Wall, Washer - Front Loading, Water Heater, Dishwasher, Dryer - Gas, Humidifier, Microwave, Oven/Range - Gas, Water Conditioner - Owned, Icemaker
Window Features Bay/Bow,Screens,Casement,Insulated,Double Pane,Low-E
Appliance Exhaust Fan, Refrigerator, Washer, Water Dispenser, Built-In Microwave, Dryer, Instant Hot Water, Oven - Wall, Washer - Front Loading, Water Heater, Dishwasher, Dryer - Gas, Humidifier, Microwave, Oven/Range - Gas, Water Conditioner - Owned, Icemaker
Heat Source Propane - Leased
Laundry Upper Floor, Has Laundry
Exterior
Parking Features Additional Storage Area, Garage - Side Entry, Garage Door Opener, Oversized
Garage Spaces 5.0
Water Access N
View Garden/Lawn, Trees/Woods
Roof Type Architectural Shingle,Asphalt
Accessibility 36\"+ wide Halls, >84\" Garage Door
Attached Garage 2
Total Parking Spaces 5
Garage Y
Building
Lot Description Front Yard, Partly Wooded, Rear Yard, No Thru Street, Backs to Trees, Level, SideYard(s)
Story 2
Foundation Block
Sewer Gravity Sept Fld, On Site Septic
Water Well, Filter, Private, Conditioner
Architectural Style Traditional
Level or Stories 2
Additional Building Above Grade, Below Grade
Structure Type Dry Wall
New Construction N
Schools
Elementary Schools Southern
Middle Schools Bedford
High Schools Penn
School District Colonial
Others
Senior Community No
Tax ID 11-038.00-047
Ownership Fee Simple
SqFt Source Assessor
Security Features Fire Detection System,Monitored,Security System,Smoke Detector
Special Listing Condition Standard
Read Less Info
Want to know what your home might be worth? Contact us for a FREE valuation!

Our team is ready to help you sell your home for the highest possible price ASAP

Bought with Eric M Buck • Long & Foster Real Estate, Inc.
"My job is to find and attract mastery-based agents to the office, protect the culture, and make sure everyone is happy! "







