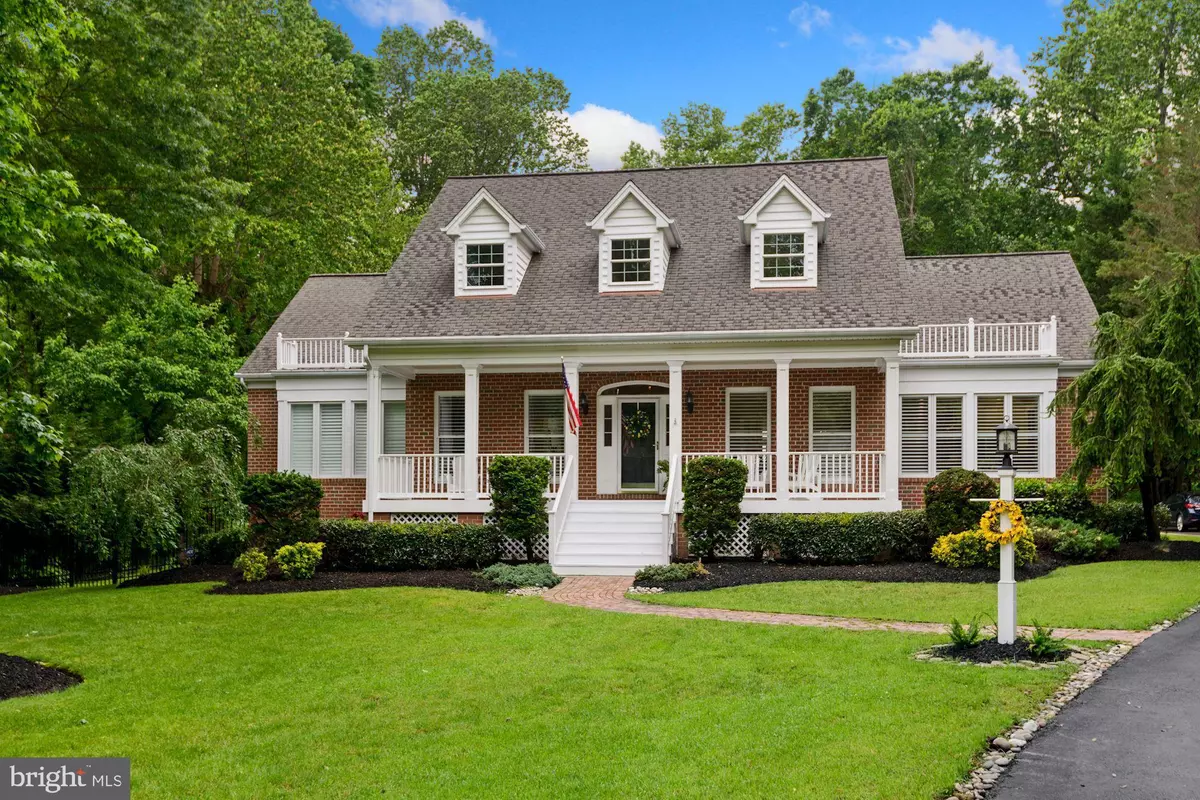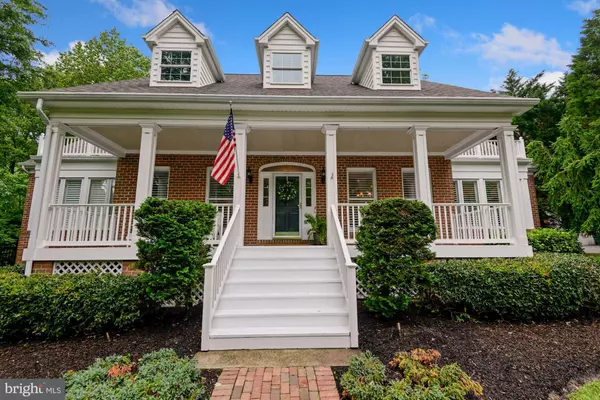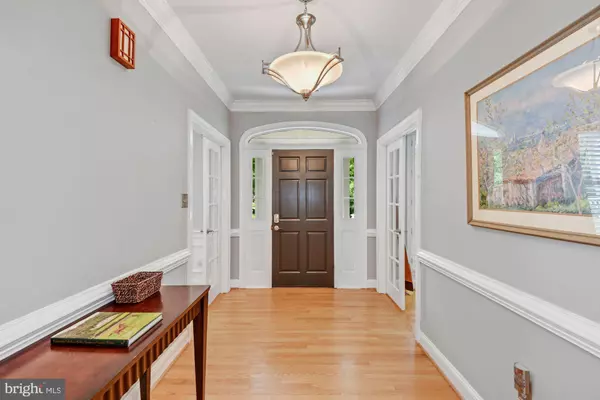$955,000
$925,000
3.2%For more information regarding the value of a property, please contact us for a free consultation.
5 Beds
5 Baths
6,554 SqFt
SOLD DATE : 07/26/2022
Key Details
Sold Price $955,000
Property Type Single Family Home
Sub Type Detached
Listing Status Sold
Purchase Type For Sale
Square Footage 6,554 sqft
Price per Sqft $145
Subdivision Patuxent Palisades
MLS Listing ID MDCA2006512
Sold Date 07/26/22
Style Cape Cod
Bedrooms 5
Full Baths 5
HOA Fees $41/ann
HOA Y/N Y
Abv Grd Liv Area 4,305
Originating Board BRIGHT
Year Built 1996
Annual Tax Amount $6,826
Tax Year 2021
Lot Size 1.300 Acres
Acres 1.3
Property Description
Offers due by 5pm Monday 6/6. Welcome home to 12034 Steven Lane! This gorgeous 5+ bedroom, 5 full bath expanded cape cod with stunning new saltwater pool is located in the beautiful and serene water access community of Patuxent Palisades. With more than 6,500 sqft of living space 2 primary bedroom suites and a fully finished lower level with full bath, kitchen and second laundry room, there's plenty of room for your family and friends AND an au pair or inlaws! The main level includes an office, dining room, a large living room with access to deck, a spacious eat-in kitchen, laundry room, full bath and a main level primary bedroom with ensuite bath. A second primary bedroom with ensuite bath is located above the garage and can be accessed from the hall near the laundry room. On the second floor are an additional 3 generously sized bedrooms and another full bath. On the lower level are two large open rooms currently used as media and exercise rooms, a full bath, a second laundry room, 2 additional rooms (used by previous owners as bedrooms - as a part of a full basement inlaw apartment) and a large eat in kitchen with walk out to pool. So whether you want multi generational space or epic indoor/ outdoor entertaining space - this home has it all and a two car garage with Tesla charging station! Outside is even more beautiful with beautiful grounds, a backyard zip line and of course the 2 year old saltwater pool with 20 yard lap lane and waterfall feature. Updates include rear yard landscaping, plantation shutters throughout main level, renovated basement kitchen and bath and new washer, dryer and refrigerator. 3 zone HVAC. Oil heat for 2 zones and electric for primary bedroom over garage. New AO Smith 80 gallon high efficiency water heater and CSI water filtration and softener system. Community amenities include dock and boat launch, community park, playground, and walking path. Conveniently located near commuter routes and shopping. Just 40 min to Capitol Hill/ Annapolis and 20 to Joint Base Andrews. Calvert County Schools. See 3D tour for walk through.
Location
State MD
County Calvert
Zoning R
Direction East
Rooms
Other Rooms Living Room, Dining Room, Primary Bedroom, Bedroom 3, Bedroom 4, Bedroom 5, Kitchen, Foyer, Study, In-Law/auPair/Suite, Laundry, Storage Room
Basement Connecting Stairway, Outside Entrance, Fully Finished, Daylight, Partial, Walkout Stairs, Sump Pump
Main Level Bedrooms 1
Interior
Interior Features Attic, Kitchen - Gourmet, Breakfast Area, Kitchen - Table Space, Dining Area, Primary Bath(s), Entry Level Bedroom, Upgraded Countertops, Crown Moldings, Wood Floors
Hot Water Electric
Heating Heat Pump(s)
Cooling Zoned, Central A/C, Ceiling Fan(s)
Flooring Hardwood, Ceramic Tile
Fireplaces Number 1
Fireplaces Type Mantel(s)
Equipment Dishwasher, Cooktop - Down Draft, Dryer, Extra Refrigerator/Freezer, Icemaker, Oven - Wall, Refrigerator, Washer, Water Heater, Washer - Front Loading, Dryer - Front Loading
Fireplace Y
Appliance Dishwasher, Cooktop - Down Draft, Dryer, Extra Refrigerator/Freezer, Icemaker, Oven - Wall, Refrigerator, Washer, Water Heater, Washer - Front Loading, Dryer - Front Loading
Heat Source Electric, Oil
Exterior
Exterior Feature Deck(s), Porch(es)
Parking Features Garage Door Opener, Garage - Side Entry
Garage Spaces 6.0
Pool Fenced, In Ground, Gunite
Utilities Available Under Ground
Amenities Available Boat Ramp, Picnic Area, Pier/Dock
Water Access Y
Water Access Desc Private Access,Canoe/Kayak,Fishing Allowed,Boat - Powered,Personal Watercraft (PWC)
Roof Type Asphalt
Accessibility None
Porch Deck(s), Porch(es)
Attached Garage 2
Total Parking Spaces 6
Garage Y
Building
Lot Description Backs to Trees
Story 3
Foundation Active Radon Mitigation
Sewer Septic Exists
Water Well
Architectural Style Cape Cod
Level or Stories 3
Additional Building Above Grade, Below Grade
New Construction N
Schools
Elementary Schools Mount Harmony
Middle Schools Northern
High Schools Northern
School District Calvert County Public Schools
Others
Pets Allowed Y
HOA Fee Include Security Gate,Snow Removal,Pier/Dock Maintenance,Other
Senior Community No
Tax ID 0503100316
Ownership Fee Simple
SqFt Source Estimated
Acceptable Financing Conventional, Cash, VA
Horse Property N
Listing Terms Conventional, Cash, VA
Financing Conventional,Cash,VA
Special Listing Condition Standard
Pets Allowed Dogs OK, Cats OK
Read Less Info
Want to know what your home might be worth? Contact us for a FREE valuation!

Our team is ready to help you sell your home for the highest possible price ASAP

Bought with Leonor M LaCosta • Keller Williams Capital Properties
"My job is to find and attract mastery-based agents to the office, protect the culture, and make sure everyone is happy! "







