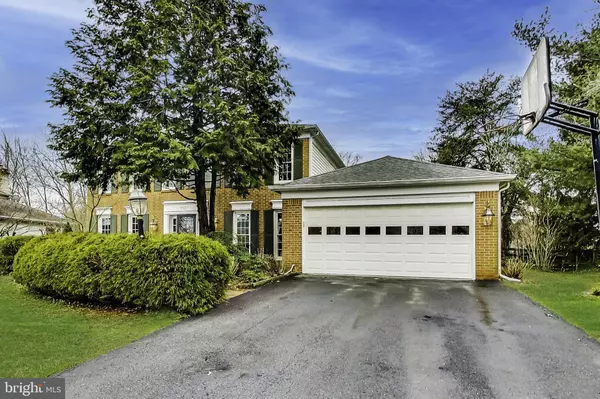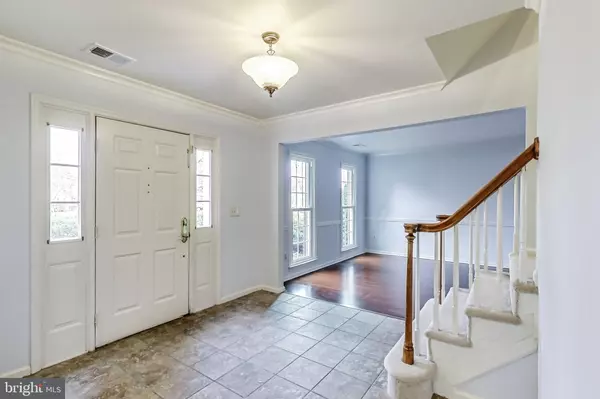$670,000
$633,000
5.8%For more information regarding the value of a property, please contact us for a free consultation.
4 Beds
3 Baths
2,316 SqFt
SOLD DATE : 04/27/2021
Key Details
Sold Price $670,000
Property Type Single Family Home
Sub Type Detached
Listing Status Sold
Purchase Type For Sale
Square Footage 2,316 sqft
Price per Sqft $289
Subdivision Countryside
MLS Listing ID VALO431668
Sold Date 04/27/21
Style Colonial
Bedrooms 4
Full Baths 2
Half Baths 1
HOA Fees $76/mo
HOA Y/N Y
Abv Grd Liv Area 2,316
Originating Board BRIGHT
Year Built 1984
Annual Tax Amount $5,354
Tax Year 2021
Lot Size 0.400 Acres
Acres 0.4
Property Description
This lovely brick front, 2-level single family home in popular Countryside is one not to miss! With 4 bedrooms, 2.5 baths and 2 car garage, this stately Colonial on a premium lot features numerous upgrades including new carpeting, fresh paint, new water heater, remodeled upstairs bathrooms and much more. Enjoy spacious living with formal living room and dining room, gleaming hardwoods on the main level and convenient private study or office with built-ins, perfect for working from home. Family room features a cozy wood-burning fireplace, great for hanging out and entertaining. Off the dining room is a bright and open eat-in gourmet kitchen with center island, built-in microwave, Bosch dishwasher, granite counters and newly refinished cabinetry. Escape to the upstairs main bedroom with large closet and gorgeously remodeled en suite bathroom complete with clawfoot tub, separate shower, double vanity and a walk-in closet. For breezy indoor-outdoor living, you will not be disappointed. Oversized lot boasts a screen covered porch overlooking private fenced-in FLAT backyard backing to trees. Adjacent to the porch is a sun-kissed patio hardscape that offers additional outdoor living space perfect for grilling and al fresco dining. Large custom outdoor shed in backyard has extra storage space or can be a workshop! Supurb commute location near Routes 7 and 28. Stores, restaurants, and Starbucks are close enough to walk to! Conveniently located near One Loudoun and Dulles Towncenter. Only 15 minutes away from Dulles International Airport and less than 10 minutes from INOVA Hospital. Offers tons of community amenities including three outdoor pools, 10 tot lots, basketball courts, tennis courts and miles of walking trails. Great schools too (only 2 blocks from elementary school)! Do not miss this amazing opportunity to make this beautiful house your new home!
Location
State VA
County Loudoun
Zoning 18
Rooms
Main Level Bedrooms 4
Interior
Interior Features Breakfast Area, Attic, Built-Ins, Carpet, Chair Railings, Crown Moldings, Formal/Separate Dining Room, Kitchen - Eat-In, Kitchen - Gourmet, Kitchen - Island, Pantry, Recessed Lighting, Store/Office, Stall Shower, Tub Shower, Upgraded Countertops, Walk-in Closet(s), Window Treatments, Wood Floors
Hot Water Electric
Heating Forced Air
Cooling Heat Pump(s)
Flooring Carpet, Ceramic Tile, Wood
Fireplaces Number 1
Fireplaces Type Brick
Equipment Built-In Microwave, Dishwasher, Disposal, Dryer, Exhaust Fan, Oven - Single, Refrigerator, Washer
Furnishings No
Fireplace Y
Appliance Built-In Microwave, Dishwasher, Disposal, Dryer, Exhaust Fan, Oven - Single, Refrigerator, Washer
Heat Source Electric
Laundry Main Floor
Exterior
Exterior Feature Enclosed, Porch(es), Patio(s), Screened
Garage Additional Storage Area, Garage - Front Entry, Garage Door Opener, Inside Access
Garage Spaces 6.0
Amenities Available Basketball Courts, Bike Trail, Common Grounds, Jog/Walk Path, Pool - Outdoor, Tennis Courts, Tot Lots/Playground
Waterfront N
Water Access N
Accessibility Level Entry - Main
Porch Enclosed, Porch(es), Patio(s), Screened
Parking Type Attached Garage, Driveway, On Street
Attached Garage 2
Total Parking Spaces 6
Garage Y
Building
Story 2
Sewer Public Sewer
Water Public
Architectural Style Colonial
Level or Stories 2
Additional Building Above Grade, Below Grade
New Construction N
Schools
Elementary Schools Countryside
Middle Schools River Bend
High Schools Potomac Falls
School District Loudoun County Public Schools
Others
HOA Fee Include Common Area Maintenance,Pool(s),Management,Trash,Snow Removal
Senior Community No
Tax ID 028381508000
Ownership Fee Simple
SqFt Source Assessor
Special Listing Condition Standard
Read Less Info
Want to know what your home might be worth? Contact us for a FREE valuation!

Our team is ready to help you sell your home for the highest possible price ASAP

Bought with Kamran Saleem • Redfin Corporation

"My job is to find and attract mastery-based agents to the office, protect the culture, and make sure everyone is happy! "







