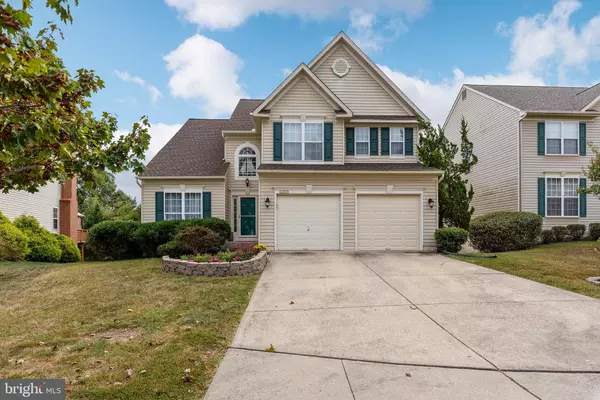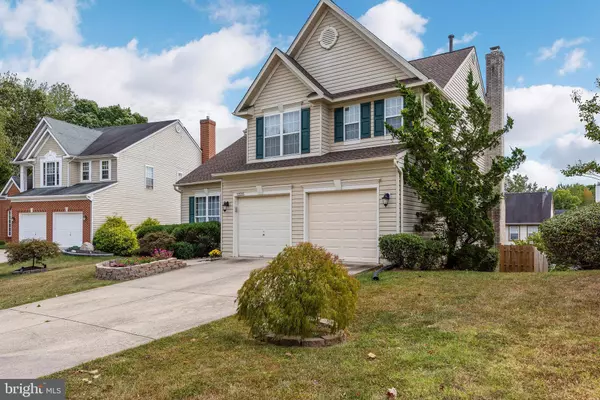$495,000
$495,000
For more information regarding the value of a property, please contact us for a free consultation.
4 Beds
4 Baths
2,644 SqFt
SOLD DATE : 03/02/2020
Key Details
Sold Price $495,000
Property Type Single Family Home
Sub Type Detached
Listing Status Sold
Purchase Type For Sale
Square Footage 2,644 sqft
Price per Sqft $187
Subdivision Northridge Plat 25
MLS Listing ID MDPG546658
Sold Date 03/02/20
Style Colonial
Bedrooms 4
Full Baths 3
Half Baths 1
HOA Fees $56/mo
HOA Y/N Y
Abv Grd Liv Area 2,644
Originating Board BRIGHT
Year Built 1997
Annual Tax Amount $6,762
Tax Year 2019
Lot Size 6,850 Sqft
Acres 0.16
Property Description
**100% Financing Available (Call Me for Details!)-------Price Just Reduced!-------Buyer Closing Help Available with Full Price Accepted Offer------Must see this Stunning 4-Bedroom, 3.5 Bath, 2-Car Garage, 3-Finished Level Colonial Home in Sought after Northridge Community! This Home has Loads of Updates throughout! Recent Full Home Appraisal in August 2019 at $500k (report available to view)! Home Features a New Roof & Gutters w/Gutter Guards; Thermal Windows; Newer Kitchen Appliances; Newer Hardwood Floors throughout; Dine-In Gourmet Kitchen; Walk-Out to Full Covered Upper Deck ..perfect for Entertaining Family & Friends; Separate Living, Dining & Family Room with Wood Burning Fireplace. Main Level Laundry Room; Upper Level Features Huge Owners Suite with Full Bathroom & Sep Vanity; 2 Additional Spacious Bedrooms with Shared Full Bathroom; Finished Basement with Built-In Theater System; Dry Bar with Kegerator; Separate Bedroom & Full Bathroom; Tons of Storage; Walk-Out Level to Fenced Rear Yard; 4-Person Hot tub; Home has over 3,500 Finished Square Feet; ----BONUS----1-Year Home Warranty Included with the Sale Valued up to $650.
Location
State MD
County Prince Georges
Zoning RS
Rooms
Basement Fully Finished, Walkout Level, Daylight, Partial, Heated, Improved, Interior Access, Outside Entrance, Rear Entrance, Sump Pump, Space For Rooms, Windows
Interior
Interior Features Carpet, Ceiling Fan(s), Dining Area, Family Room Off Kitchen, Floor Plan - Open, Formal/Separate Dining Room, Kitchen - Country, Kitchen - Gourmet, Kitchen - Island, Kitchen - Table Space, Pantry, Sprinkler System, Walk-in Closet(s), Wood Floors, Attic, Bar, Intercom, Primary Bath(s), Soaking Tub, Tub Shower, WhirlPool/HotTub, Window Treatments
Hot Water Natural Gas
Heating Central, Forced Air, Humidifier
Cooling Central A/C
Flooring Ceramic Tile, Hardwood, Carpet
Fireplaces Number 1
Fireplaces Type Brick, Fireplace - Glass Doors, Mantel(s), Screen
Equipment Built-In Microwave, Built-In Range, Cooktop - Down Draft, Dishwasher, Disposal, Dryer, Dryer - Electric, Dryer - Front Loading, Exhaust Fan, Extra Refrigerator/Freezer, Humidifier, Icemaker, Intercom, Microwave, Oven - Double, Oven - Self Cleaning, Oven - Wall, Oven/Range - Electric, Refrigerator, Stainless Steel Appliances, Stove, Washer, Water Heater
Furnishings No
Fireplace Y
Window Features Double Pane,Insulated,Low-E,Screens,Sliding,Storm
Appliance Built-In Microwave, Built-In Range, Cooktop - Down Draft, Dishwasher, Disposal, Dryer, Dryer - Electric, Dryer - Front Loading, Exhaust Fan, Extra Refrigerator/Freezer, Humidifier, Icemaker, Intercom, Microwave, Oven - Double, Oven - Self Cleaning, Oven - Wall, Oven/Range - Electric, Refrigerator, Stainless Steel Appliances, Stove, Washer, Water Heater
Heat Source Natural Gas
Laundry Main Floor
Exterior
Garage Built In, Garage - Front Entry, Garage Door Opener, Inside Access
Garage Spaces 6.0
Fence Rear, Privacy
Utilities Available Cable TV, Fiber Optics Available, Phone Available, Under Ground
Amenities Available Baseball Field, Basketball Courts, Bike Trail, Club House, Common Grounds, Jog/Walk Path, Lake, Meeting Room, Newspaper Service, Picnic Area, Pool - Outdoor, Swimming Pool, Tennis Courts, Tot Lots/Playground
Waterfront N
Water Access N
Roof Type Asphalt,Shingle
Street Surface Black Top,Paved
Accessibility None
Road Frontage City/County
Parking Type Attached Garage, Driveway, Off Street
Attached Garage 2
Total Parking Spaces 6
Garage Y
Building
Story 3+
Foundation Slab
Sewer Public Sewer
Water Public
Architectural Style Colonial
Level or Stories 3+
Additional Building Above Grade, Below Grade
Structure Type 9'+ Ceilings,Cathedral Ceilings,Dry Wall,Vaulted Ceilings
New Construction N
Schools
School District Prince George'S County Public Schools
Others
HOA Fee Include Common Area Maintenance,Pool(s),Management,Recreation Facility,Road Maintenance,Snow Removal
Senior Community No
Tax ID 17141601103
Ownership Fee Simple
SqFt Source Estimated
Security Features Fire Detection System,Electric Alarm,Main Entrance Lock,Motion Detectors,Monitored,Security System,Smoke Detector,Sprinkler System - Indoor
Acceptable Financing Conventional, FHA, VA
Horse Property N
Listing Terms Conventional, FHA, VA
Financing Conventional,FHA,VA
Special Listing Condition Standard
Read Less Info
Want to know what your home might be worth? Contact us for a FREE valuation!

Our team is ready to help you sell your home for the highest possible price ASAP

Bought with ADEBAYO FALADE • HomeSmart

"My job is to find and attract mastery-based agents to the office, protect the culture, and make sure everyone is happy! "







