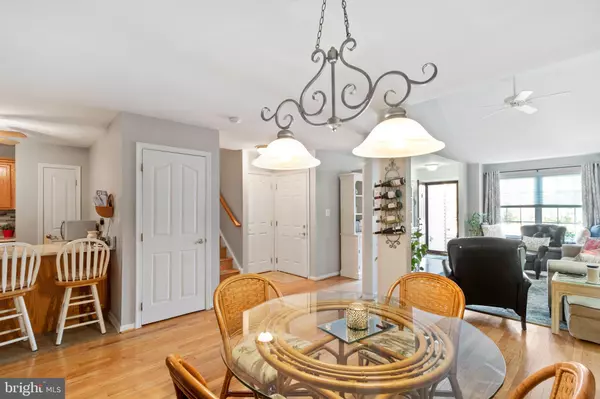$235,000
$248,500
5.4%For more information regarding the value of a property, please contact us for a free consultation.
2 Beds
2 Baths
1,475 SqFt
SOLD DATE : 03/13/2020
Key Details
Sold Price $235,000
Property Type Condo
Sub Type Condo/Co-op
Listing Status Sold
Purchase Type For Sale
Square Footage 1,475 sqft
Price per Sqft $159
Subdivision Village Of Red L C
MLS Listing ID DENC489068
Sold Date 03/13/20
Style Carriage House
Bedrooms 2
Full Baths 2
Condo Fees $135/ann
HOA Y/N N
Abv Grd Liv Area 1,475
Originating Board BRIGHT
Year Built 2002
Annual Tax Amount $2,249
Tax Year 2019
Lot Dimensions 0.00 x 0.00
Property Description
Welcome to Village of Red Lion Creek. A Care free 55+ community ready to suit your needs. This meticulously kept home shows great from the moment you pull up. Hardwood floors through most of the house. The kitchen is perfect with plenty of cabinet space and the seller added an island for entertaining and food prepping. The First floor has a large Master bedroom with a walk in closet and a large master Bath. Washer and dryer is also located on the first floor. The Hardwood steps will lead up to the Loft area and a Large second bedroom with a full bath and huge closet for guests to use. The basement allows plenty of room for storage as well. Step out back onto the deck to enjoy the outdoors and the Walking path is right behind the house to jump on and stroll the development. Be sure to check this home out today.
Location
State DE
County New Castle
Area New Castle/Red Lion/Del.City (30904)
Zoning ST
Rooms
Other Rooms Living Room, Dining Room, Primary Bedroom, Kitchen, Loft, Bathroom 2
Basement Full
Main Level Bedrooms 1
Interior
Hot Water Natural Gas
Heating Forced Air
Cooling Central A/C
Flooring Hardwood, Carpet, Ceramic Tile, Vinyl
Heat Source Natural Gas
Exterior
Parking Features Garage - Front Entry
Garage Spaces 3.0
Amenities Available Club House, Jog/Walk Path
Water Access N
Roof Type Shingle
Accessibility None
Attached Garage 1
Total Parking Spaces 3
Garage Y
Building
Story 2
Sewer Public Sewer
Water Public
Architectural Style Carriage House
Level or Stories 2
Additional Building Above Grade, Below Grade
New Construction N
Schools
School District Christina
Others
HOA Fee Include Lawn Maintenance,Snow Removal,Trash
Senior Community No
Tax ID 11-033.40-181
Ownership Condominium
Acceptable Financing Cash, FHA, Conventional
Listing Terms Cash, FHA, Conventional
Financing Cash,FHA,Conventional
Special Listing Condition Standard
Read Less Info
Want to know what your home might be worth? Contact us for a FREE valuation!

Our team is ready to help you sell your home for the highest possible price ASAP

Bought with David J O'Donnell • Empower Real Estate, LLC
"My job is to find and attract mastery-based agents to the office, protect the culture, and make sure everyone is happy! "







