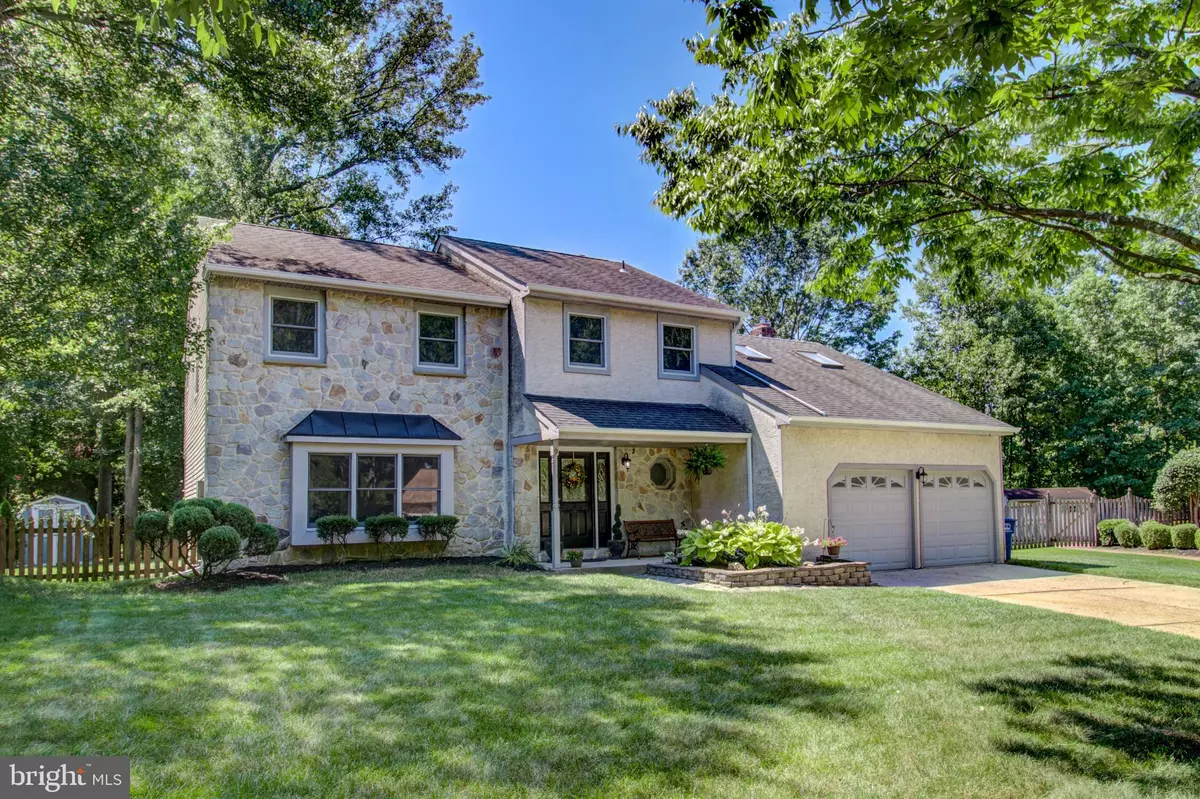$415,000
$400,000
3.8%For more information regarding the value of a property, please contact us for a free consultation.
4 Beds
3 Baths
2,667 SqFt
SOLD DATE : 10/02/2020
Key Details
Sold Price $415,000
Property Type Single Family Home
Sub Type Detached
Listing Status Sold
Purchase Type For Sale
Square Footage 2,667 sqft
Price per Sqft $155
Subdivision Larchmont Estates
MLS Listing ID NJBL378796
Sold Date 10/02/20
Style Colonial
Bedrooms 4
Full Baths 2
Half Baths 1
HOA Y/N N
Abv Grd Liv Area 2,667
Originating Board BRIGHT
Year Built 1984
Annual Tax Amount $10,148
Tax Year 2019
Lot Size 0.255 Acres
Acres 0.25
Lot Dimensions 0.00 x 0.00
Property Description
Welcome home to this immaculate 4 bedroom 2.5 bath colonial in the sought after Larchmont Estates Development in desirable Mount Laurel. With it's wonderful cul-de-sace location this home offers great curb appeal with a stucco and stone facade and manicured landscaping. This home features many upgrades and updates that will allow you to unpack and move right in! Kitchen features updated cabinets, granite counter-tops, stainless steel appliances, hardwood floors, new outlet switches and covers, crown molding, and Anderson sliding doors. This leads you into the incredible three season room with hardwood floors, recessed lighting, and access to the private backyard patio, that is great for entertaining and family gatherings. Off the kitchen is the step down family room with cathedral ceilings, floor to ceiling stone fireplace with mantle, and an abundance of natural light. The Master bathroom was remodeled in 2016 with granite counters, tiled enclosed shower with glass doors, and all new fixtures. Guest hall bathroom also remodeled with updated vanity, fixtures, and tiled shower. First bedroom upstairs features an amazing 19x10 loft space finished with carpeting, skylights, and is great for your in-home office! Other features and updates include crown molding and chair rail throughout, oak stairwell with nickle twist spindles, air conditioner (2015), furnace (2015), dishwasher (2017), updated light fixtures, front gutters (2020), 2-car garage, private fenced in backyard which backs to open space, and a full laundry room off the garage. Truly a gem that should not be missed! Make your appointment today!
Location
State NJ
County Burlington
Area Mount Laurel Twp (20324)
Zoning RES
Rooms
Other Rooms Living Room, Dining Room, Primary Bedroom, Bedroom 2, Bedroom 3, Kitchen, Family Room, Bedroom 1, Sun/Florida Room, Loft
Interior
Interior Features Chair Railings, Crown Moldings, Family Room Off Kitchen, Formal/Separate Dining Room, Kitchen - Eat-In, Walk-in Closet(s)
Hot Water Natural Gas
Heating Forced Air
Cooling Central A/C
Flooring Carpet, Hardwood
Fireplaces Number 1
Fireplaces Type Mantel(s), Stone
Equipment Stainless Steel Appliances
Fireplace Y
Appliance Stainless Steel Appliances
Heat Source Natural Gas
Laundry Main Floor
Exterior
Exterior Feature Patio(s)
Parking Features Garage - Front Entry
Garage Spaces 2.0
Water Access N
Accessibility None
Porch Patio(s)
Attached Garage 2
Total Parking Spaces 2
Garage Y
Building
Story 2
Sewer Public Sewer
Water Public
Architectural Style Colonial
Level or Stories 2
Additional Building Above Grade, Below Grade
New Construction N
Schools
High Schools Lenape
School District Mount Laurel Township Public Schools
Others
Senior Community No
Tax ID 24-00402 01-00018
Ownership Fee Simple
SqFt Source Assessor
Special Listing Condition Standard
Read Less Info
Want to know what your home might be worth? Contact us for a FREE valuation!

Our team is ready to help you sell your home for the highest possible price ASAP

Bought with Jennequia F Rostek • Coldwell Banker Residential Brokerage-Princeton Jc
"My job is to find and attract mastery-based agents to the office, protect the culture, and make sure everyone is happy! "







