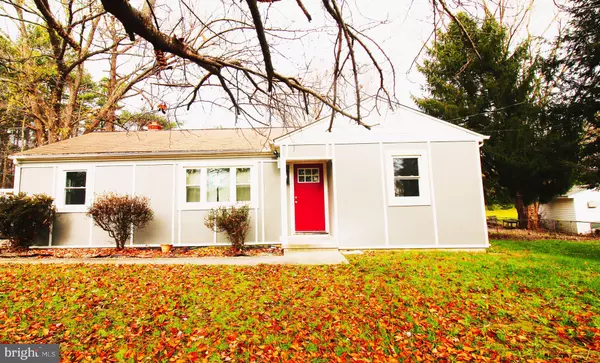$285,000
$259,000
10.0%For more information regarding the value of a property, please contact us for a free consultation.
3 Beds
1 Bath
1,123 SqFt
SOLD DATE : 03/04/2021
Key Details
Sold Price $285,000
Property Type Single Family Home
Sub Type Detached
Listing Status Sold
Purchase Type For Sale
Square Footage 1,123 sqft
Price per Sqft $253
Subdivision Accokeek
MLS Listing ID MDPG586624
Sold Date 03/04/21
Style Ranch/Rambler
Bedrooms 3
Full Baths 1
HOA Y/N N
Abv Grd Liv Area 1,123
Originating Board BRIGHT
Year Built 1955
Annual Tax Amount $2,994
Tax Year 2019
Lot Size 0.697 Acres
Acres 0.7
Lot Dimensions 30,625 feet
Property Description
COMING SOON! Turn Key with Easy DC Commute! Welcome to this must see NEWLY renovated corner lot Rambler home located in the heart of popular, rural Brandywine. Just 20 mins from Washington DC. This home has been renovated from top to bottom and boasts all of the high end finishes you want in a home: All new flooring throughout. Life proof 10 year luxury vinyl planking in all Main Rooms. Newly carpeted bedrooms. New HVAC/Furnace System New lighting package including recess lighting throughout and ceiling fans in the bedrooms New doors and hardware throughout New Gourmet Kitchen with Quartz countertops, Stainless Steel Appliances and Built in Microwave. Finished light filled sunroom leads to the backyard and deck which overlooks the expansive fenced yard. Storage Shed (20 x 12) Finished laundry room with new washer/dryer and additional storage. This beautifully renovated home has a floor plan you will love with a bright and open layout including 3 bedrooms, 1 full bath, spacious and light living area, dining area that leads to the newly renovated gourmet kitchen. Just off the kitchen is a finished laundry room with additional storage space. Sitting on almost an acre with quiet wooded surroundings with less congestion to give you the privacy you've been looking for. This home is ready to move in to! Go online and schedule a showing today. Please practice CDC Guidelines for Showings: Seller requests a max of 3 people in the house at one time. Masks, booties and hand sanitizer must be used (all items are conveniently located in the property entry). Thank you for your co-operation in keeping everyone safe!
Location
State MD
County Prince Georges
Zoning RE
Direction North
Rooms
Other Rooms Living Room, Dining Room, Bedroom 2, Bedroom 3, Kitchen, Bedroom 1, Sun/Florida Room, Laundry
Main Level Bedrooms 3
Interior
Interior Features Ceiling Fan(s), Combination Dining/Living, Combination Kitchen/Dining, Kitchen - Gourmet, Tub Shower
Hot Water Electric
Heating Central
Cooling Central A/C
Flooring Vinyl, Carpet
Equipment Built-In Microwave, Air Cleaner, Dishwasher, Dryer - Front Loading, Energy Efficient Appliances, Exhaust Fan, Freezer, Stainless Steel Appliances, Washer - Front Loading
Window Features Double Hung
Appliance Built-In Microwave, Air Cleaner, Dishwasher, Dryer - Front Loading, Energy Efficient Appliances, Exhaust Fan, Freezer, Stainless Steel Appliances, Washer - Front Loading
Heat Source Electric
Laundry Has Laundry, Main Floor
Exterior
Exterior Feature Deck(s), Roof
Fence Chain Link
Utilities Available Cable TV Available, Electric Available, Phone Available, Sewer Available, Water Available
Waterfront N
Water Access N
Roof Type Shingle
Accessibility None
Porch Deck(s), Roof
Parking Type Driveway
Garage N
Building
Story 1
Sewer Septic Pump, Septic Exists
Water Public
Architectural Style Ranch/Rambler
Level or Stories 1
Additional Building Above Grade, Below Grade
Structure Type Dry Wall
New Construction N
Schools
Elementary Schools Brandywine
Middle Schools Gwynn Park
High Schools Gwynn Park
School District Prince George'S County Public Schools
Others
Pets Allowed Y
Senior Community No
Tax ID 17111179126
Ownership Fee Simple
SqFt Source Assessor
Acceptable Financing Conventional, Cash, VA
Horse Property N
Listing Terms Conventional, Cash, VA
Financing Conventional,Cash,VA
Special Listing Condition Standard
Pets Description No Pet Restrictions
Read Less Info
Want to know what your home might be worth? Contact us for a FREE valuation!

Our team is ready to help you sell your home for the highest possible price ASAP

Bought with Addie R Graves • Samson Properties

"My job is to find and attract mastery-based agents to the office, protect the culture, and make sure everyone is happy! "






