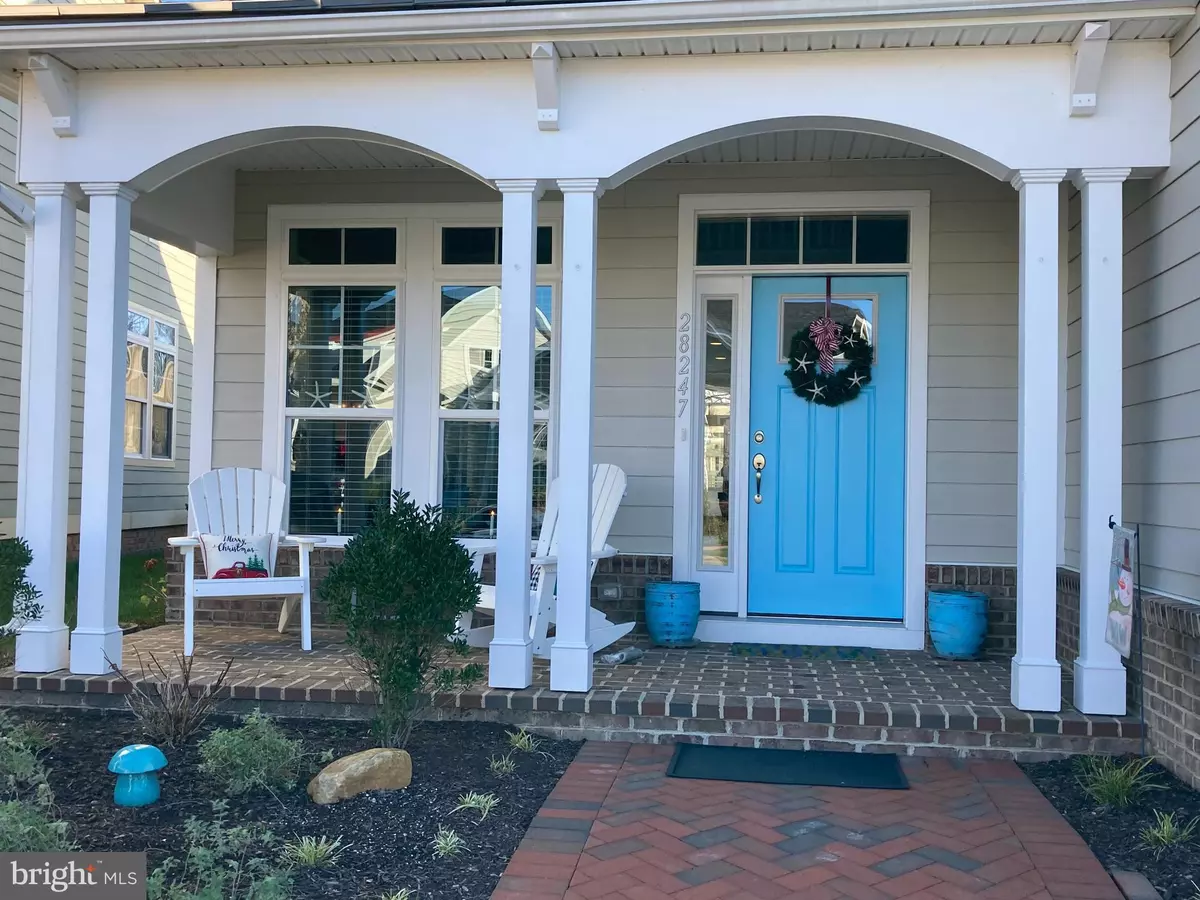$488,000
$469,900
3.9%For more information regarding the value of a property, please contact us for a free consultation.
3 Beds
3 Baths
2,025 SqFt
SOLD DATE : 04/28/2021
Key Details
Sold Price $488,000
Property Type Single Family Home
Sub Type Detached
Listing Status Sold
Purchase Type For Sale
Square Footage 2,025 sqft
Price per Sqft $240
Subdivision Easton Village
MLS Listing ID MDTA139948
Sold Date 04/28/21
Style Art Deco
Bedrooms 3
Full Baths 3
HOA Fees $206/mo
HOA Y/N Y
Abv Grd Liv Area 2,025
Originating Board BRIGHT
Year Built 2018
Annual Tax Amount $4,657
Tax Year 2021
Lot Size 5,110 Sqft
Acres 0.12
Property Description
This impeccable home built by Brookfield is just 2 years young. This lovely 3 bedroom, 3 bath home shows like a model home. The owners have painstakingly added many upgrades before the home was finished as well as after moving in. Offering over 2,025 sq ft of living space with a beautiful open floor plan. The second level has an open sitting room with balcony, full bath and guest bedroom. The primary bedroom on first level has a walk in closet and lovely tiled en suite bath. There is a 2nd bedroom on the first level that is utilized as an office/den. Many extra windows added to this home to bring in the natural light. Gorgeous kitchen with under counter lighting, tile backsplash , granite counters and stainless appliances. The 2 car garage is finished and enters from the alley behind the residence. Easton Village many amenities to the owners including a large clubhouse, swimming pool, kayak storage and launch area, waterfront boat dockage, and much more. The owners kindly ask that when entering the residence you wear the shoe covers provided, wear a mask, and use the hand sanitizer provided. This is a real beauty and could be yours! (Please see floor plan in documents as well as upgrade list which is extensive.) Continue to show for Backup offers.
Location
State MD
County Talbot
Zoning R
Rooms
Other Rooms Living Room, Dining Room, Primary Bedroom, Sitting Room, Bedroom 2, Bedroom 3, Kitchen, Laundry, Bathroom 2, Bathroom 3, Primary Bathroom
Main Level Bedrooms 2
Interior
Interior Features Bar, Breakfast Area, Ceiling Fan(s), Combination Kitchen/Dining, Dining Area, Entry Level Bedroom, Floor Plan - Open, Kitchen - Gourmet, Kitchen - Table Space, Recessed Lighting, Sprinkler System, Upgraded Countertops, Walk-in Closet(s), Window Treatments
Hot Water Electric
Heating Forced Air
Cooling Central A/C
Fireplaces Number 1
Equipment Built-In Microwave, Dishwasher, Disposal, Dryer, Oven/Range - Electric, Refrigerator, Stainless Steel Appliances, Washer, Water Heater
Appliance Built-In Microwave, Dishwasher, Disposal, Dryer, Oven/Range - Electric, Refrigerator, Stainless Steel Appliances, Washer, Water Heater
Heat Source Natural Gas
Exterior
Exterior Feature Screened, Porch(es)
Parking Features Garage - Rear Entry, Garage Door Opener
Garage Spaces 2.0
Utilities Available Cable TV, Phone, Sewer Available, Water Available
Water Access N
Accessibility None
Porch Screened, Porch(es)
Attached Garage 2
Total Parking Spaces 2
Garage Y
Building
Story 2
Sewer Public Sewer
Water Public
Architectural Style Art Deco
Level or Stories 2
Additional Building Above Grade, Below Grade
New Construction N
Schools
School District Talbot County Public Schools
Others
Senior Community No
Tax ID 2101111485
Ownership Fee Simple
SqFt Source Assessor
Special Listing Condition Standard
Read Less Info
Want to know what your home might be worth? Contact us for a FREE valuation!

Our team is ready to help you sell your home for the highest possible price ASAP

Bought with Michelle Erickson Madsen • Keller Williams Select Realtors
"My job is to find and attract mastery-based agents to the office, protect the culture, and make sure everyone is happy! "







