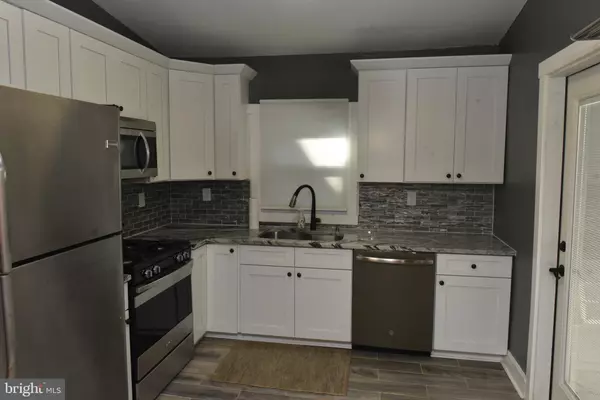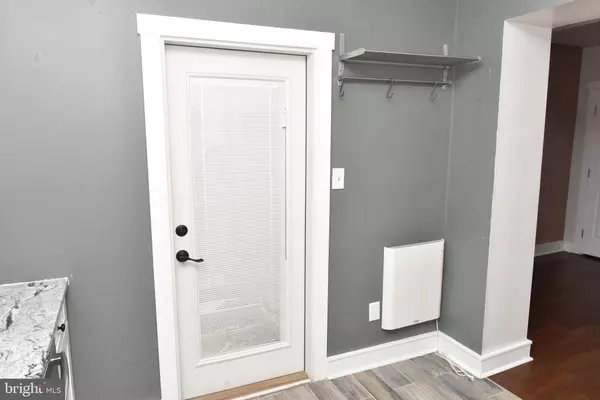$279,000
$279,000
For more information regarding the value of a property, please contact us for a free consultation.
3 Beds
4 Baths
1,280 SqFt
SOLD DATE : 07/27/2021
Key Details
Sold Price $279,000
Property Type Townhouse
Sub Type Interior Row/Townhouse
Listing Status Sold
Purchase Type For Sale
Square Footage 1,280 sqft
Price per Sqft $217
Subdivision Mt Airy (East)
MLS Listing ID PAPH1023190
Sold Date 07/27/21
Style Straight Thru
Bedrooms 3
Full Baths 2
Half Baths 2
HOA Y/N N
Abv Grd Liv Area 1,280
Originating Board BRIGHT
Year Built 1925
Annual Tax Amount $2,093
Tax Year 2021
Lot Size 2,375 Sqft
Acres 0.05
Lot Dimensions 16.00 x 148.42
Property Description
Take a moment to catch your breath. Upon entering this 3 bedroom Mt Airy twin on an up-and-coming block, you are smitten with the open floor plan and updated kitchen. This lovely kitchen features white cabinets with granite countertops and stainless-steel appliances. The main floor also includes a powder room. The kitchen leads to an expansive and tranquil backyard, perfect for relaxing. gatherings and gardening. The second floor boast a laundry area and a hall bath with dual sinks. It also includes a sunny master bedroom with full bath. The third floor houses a powder room and two bedrooms. Note that the larger bedroom can be converted back to a 4th bedroom. The house is close to the Mt. Airy Art Garage as well as the shops and restaurants in Mt Airy and Chestnut Hill. They are numerous new construction going on in the area. Don't miss out on your chance to own in this rapidly evolving neighborhood.
Location
State PA
County Philadelphia
Area 19119 (19119)
Zoning RSA5
Direction West
Rooms
Basement Other, Partial
Interior
Interior Features Floor Plan - Open
Hot Water Natural Gas
Heating Forced Air
Cooling None
Flooring Ceramic Tile, Concrete, Hardwood
Furnishings No
Fireplace N
Heat Source Natural Gas
Laundry Has Laundry
Exterior
Exterior Feature Porch(es)
Waterfront N
Water Access N
Roof Type Flat
Accessibility None
Porch Porch(es)
Parking Type On Street
Garage N
Building
Story 3
Foundation Brick/Mortar
Sewer Public Sewer
Water Public
Architectural Style Straight Thru
Level or Stories 3
Additional Building Above Grade, Below Grade
Structure Type Dry Wall
New Construction N
Schools
Elementary Schools Emlen Eleanor
Middle Schools Leeds
High Schools King Martin Luther
School District The School District Of Philadelphia
Others
Pets Allowed Y
Senior Community No
Tax ID 222091300
Ownership Fee Simple
SqFt Source Assessor
Acceptable Financing Cash, Conventional, FHA
Horse Property N
Listing Terms Cash, Conventional, FHA
Financing Cash,Conventional,FHA
Special Listing Condition Standard
Pets Description No Pet Restrictions
Read Less Info
Want to know what your home might be worth? Contact us for a FREE valuation!

Our team is ready to help you sell your home for the highest possible price ASAP

Bought with Amy Telfair • Space & Company

"My job is to find and attract mastery-based agents to the office, protect the culture, and make sure everyone is happy! "







