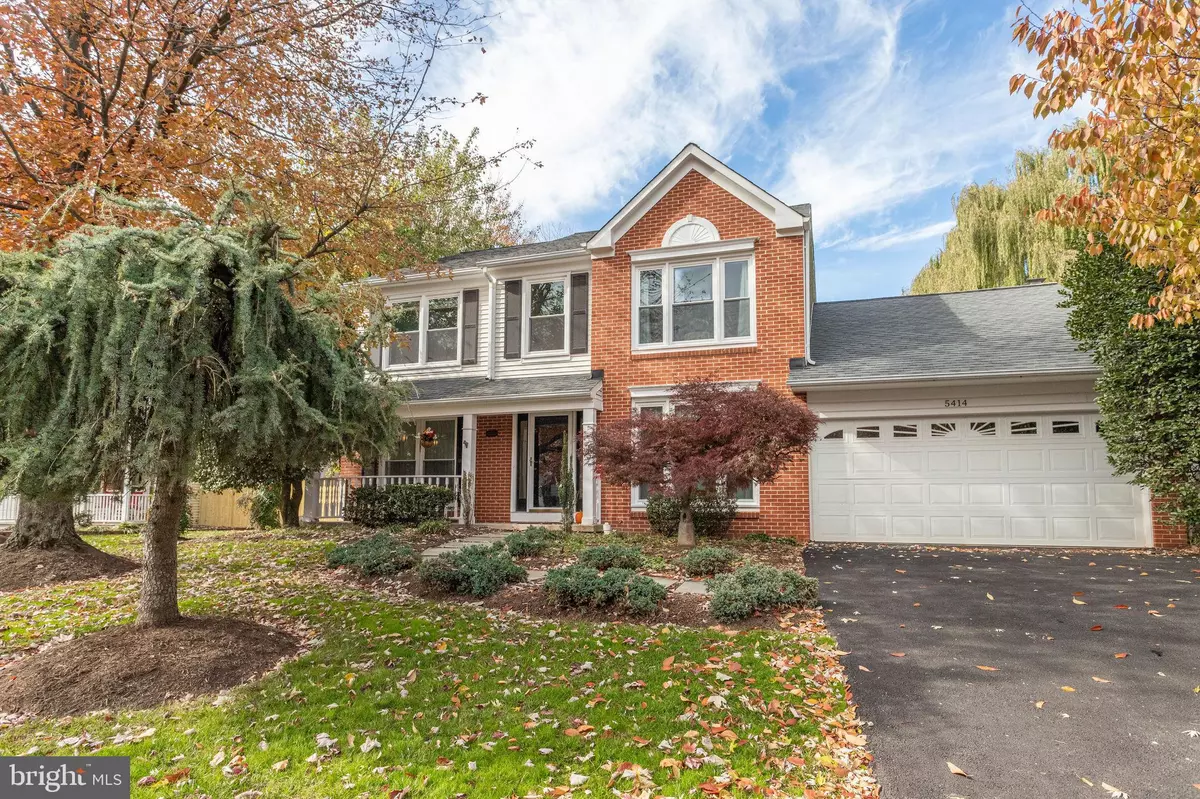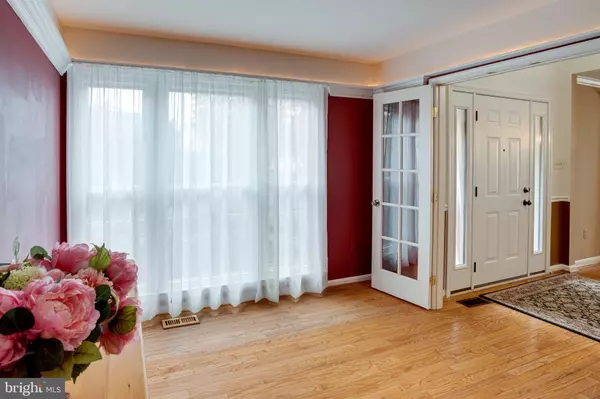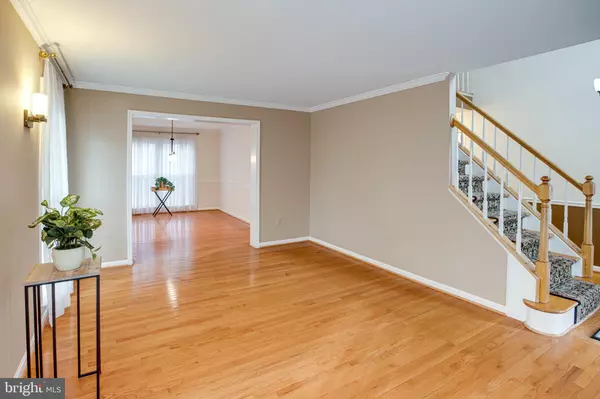$625,000
$625,000
For more information regarding the value of a property, please contact us for a free consultation.
4 Beds
4 Baths
2,374 SqFt
SOLD DATE : 01/09/2020
Key Details
Sold Price $625,000
Property Type Single Family Home
Sub Type Detached
Listing Status Sold
Purchase Type For Sale
Square Footage 2,374 sqft
Price per Sqft $263
Subdivision Sequoia Farms
MLS Listing ID VAFX1096678
Sold Date 01/09/20
Style Colonial
Bedrooms 4
Full Baths 3
Half Baths 1
HOA Fees $52/ann
HOA Y/N Y
Abv Grd Liv Area 2,374
Originating Board BRIGHT
Year Built 1988
Annual Tax Amount $6,334
Tax Year 2019
Lot Size 10,873 Sqft
Acres 0.25
Property Description
Create many Memories in this 4 Bedroom, 3.5 Bath, 2 car garage, 3 level Colonial home with sparkling hardwood floors thru-out. Gorgeous brick front Dartmouth model home with welcoming front porch. Sunny gourmet Eat-in kitchen with Gas cooking & Granite countertops & Tile backsplash & mobile Butcher block island & recessed lighting. The custom cabinets extend along the windows toward the Breakfast Bar that overlooks the Family room with beautiful Brick fireplace and gas logs & vaulted ceiling with ceiling fan & plant shelf. Drift onto the HUGE 20 x 18 screened porch and a 26 x 19 Deck & private landscaped yard with wooden fence. Main floor also includes a Den with cove lighting; separate Living room, Mud room and Formal dining room with chair rail. Updated lighting. All 4 Bedrooms are on the upper level. Luxury Remodeled Master bath with HUGE walk-in shower that has 3 shower heads, bench & nooks. There are Double sinks with Granite counter tops with custom built-in cabinets along the window wall. All baths in the house have been Remodeled. Master Bedroom has vaulted ceiling & 2 closets & plant shelf. Finished Lower Level includes: a HUGE 29 x 15 Rec Room with Wet Bar and windows & crown molding & Pergo flooring; Brand New full bath, plus 2 Bonus Rooms with endless possibilities. No thru traffic on the Cul-De-Sac street. New asphalt driveway leads to 2 car garage with shelving & extra freezer & fridge. Very active community that boasts outdoor pool with competitive summer swim team & tennis courts & playground. Neighborhood adjoins EC Lawrence Park. Convenient to grocery & shopping nearby & Great commuting location to Rt 66/28 corridor.
Location
State VA
County Fairfax
Zoning 131
Rooms
Other Rooms Living Room, Dining Room, Primary Bedroom, Bedroom 2, Bedroom 3, Bedroom 4, Kitchen, Family Room, Den, Mud Room, Recreation Room, Bathroom 2, Bathroom 3, Bonus Room, Primary Bathroom, Half Bath
Basement Fully Finished, Sump Pump, Windows
Interior
Interior Features Ceiling Fan(s), Chair Railings, Family Room Off Kitchen, Floor Plan - Traditional, Formal/Separate Dining Room, Kitchen - Eat-In
Hot Water Natural Gas
Heating Forced Air
Cooling Ceiling Fan(s), Central A/C
Flooring Hardwood, Other
Fireplaces Number 1
Fireplaces Type Brick, Mantel(s), Gas/Propane
Equipment Built-In Microwave, Dishwasher, Disposal, Exhaust Fan, Extra Refrigerator/Freezer, Freezer, Oven/Range - Gas, Refrigerator, Washer/Dryer Hookups Only
Fireplace Y
Appliance Built-In Microwave, Dishwasher, Disposal, Exhaust Fan, Extra Refrigerator/Freezer, Freezer, Oven/Range - Gas, Refrigerator, Washer/Dryer Hookups Only
Heat Source Natural Gas
Laundry Main Floor
Exterior
Exterior Feature Deck(s), Screened, Porch(es)
Garage Garage - Front Entry, Garage Door Opener
Garage Spaces 2.0
Fence Rear, Wood
Amenities Available Pool - Outdoor, Tennis Courts, Tot Lots/Playground
Waterfront N
Water Access N
Roof Type Composite
Accessibility None
Porch Deck(s), Screened, Porch(es)
Parking Type Attached Garage
Attached Garage 2
Total Parking Spaces 2
Garage Y
Building
Lot Description Cul-de-sac, PUD
Story 3+
Sewer Public Sewer
Water Public
Architectural Style Colonial
Level or Stories 3+
Additional Building Above Grade, Below Grade
New Construction N
Schools
Elementary Schools Cub Run
Middle Schools Stone
High Schools Westfield
School District Fairfax County Public Schools
Others
HOA Fee Include Common Area Maintenance,Pool(s)
Senior Community No
Tax ID 0541 11080025
Ownership Fee Simple
SqFt Source Estimated
Security Features Smoke Detector
Horse Property N
Special Listing Condition Standard
Read Less Info
Want to know what your home might be worth? Contact us for a FREE valuation!

Our team is ready to help you sell your home for the highest possible price ASAP

Bought with Mary J Anthony • Keller Williams Realty

"My job is to find and attract mastery-based agents to the office, protect the culture, and make sure everyone is happy! "







