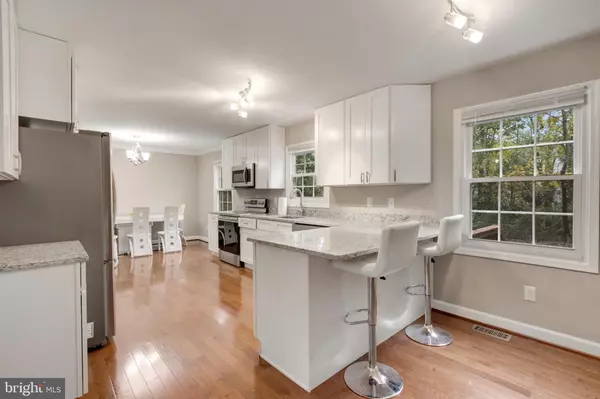$560,000
$550,000
1.8%For more information regarding the value of a property, please contact us for a free consultation.
4 Beds
4 Baths
2,750 SqFt
SOLD DATE : 12/04/2020
Key Details
Sold Price $560,000
Property Type Single Family Home
Sub Type Detached
Listing Status Sold
Purchase Type For Sale
Square Footage 2,750 sqft
Price per Sqft $203
Subdivision Forest Ridge
MLS Listing ID VALO424976
Sold Date 12/04/20
Style Colonial
Bedrooms 4
Full Baths 3
Half Baths 1
HOA Fees $8/ann
HOA Y/N Y
Abv Grd Liv Area 1,890
Originating Board BRIGHT
Year Built 1985
Annual Tax Amount $4,979
Tax Year 2020
Lot Size 10,454 Sqft
Acres 0.24
Property Description
Amazing renovated home situated on a beautiful lot. The kitchen features upgraded cabinetry, high-end stainless steel appliances and designer granite counter tops. Hardwood throughout the main level, custom two-tone paint and crown molding. Large light-filled primary bedroom with ceiling fan, walk-in closet and custom primary bathroom featuring over-sized shower and dual sinks. Three large secondary bedrooms with plenty of closet space. Basement includes area for media/entertainment as well as full 3rd bathroom. Huge covered porch perfect for your relaxing. Close to everything. Located less than a mile from the W&OD Trail, Trail Side Park, Herndon Centennial Golf Course, Bready Park, Downtown Historical Herndon, shopping and dining. Minutes to all major commuter routes including Route 7, Route 28, and Dulles Toll Rd. This is a fantastic opportunity to purchase a move-in ready home in an amazing neighborhood and location!
Location
State VA
County Loudoun
Zoning 08
Rooms
Basement Fully Finished, Interior Access
Interior
Interior Features Ceiling Fan(s), Kitchen - Gourmet, Family Room Off Kitchen, Dining Area, Wood Floors, Carpet, Crown Moldings, Primary Bath(s), Walk-in Closet(s), Breakfast Area, Tub Shower
Hot Water Electric
Heating Forced Air
Cooling Central A/C
Fireplaces Number 1
Equipment Stove, Oven - Wall, Refrigerator, Dishwasher, Disposal, Microwave
Fireplace Y
Appliance Stove, Oven - Wall, Refrigerator, Dishwasher, Disposal, Microwave
Heat Source Electric
Exterior
Exterior Feature Deck(s)
Garage Garage - Front Entry
Garage Spaces 2.0
Amenities Available Common Grounds
Waterfront N
Water Access N
Accessibility Other
Porch Deck(s)
Parking Type Attached Garage, Driveway
Attached Garage 2
Total Parking Spaces 2
Garage Y
Building
Lot Description Backs to Trees, Front Yard, Rear Yard
Story 3
Sewer Public Sewer
Water Public
Architectural Style Colonial
Level or Stories 3
Additional Building Above Grade, Below Grade
New Construction N
Schools
Elementary Schools Forest Grove
Middle Schools Sterling
High Schools Park View
School District Loudoun County Public Schools
Others
HOA Fee Include Common Area Maintenance
Senior Community No
Tax ID 023170837000
Ownership Fee Simple
SqFt Source Assessor
Special Listing Condition Standard
Read Less Info
Want to know what your home might be worth? Contact us for a FREE valuation!

Our team is ready to help you sell your home for the highest possible price ASAP

Bought with Maria L Vasquez • The Vasquez Group LLC

"My job is to find and attract mastery-based agents to the office, protect the culture, and make sure everyone is happy! "







