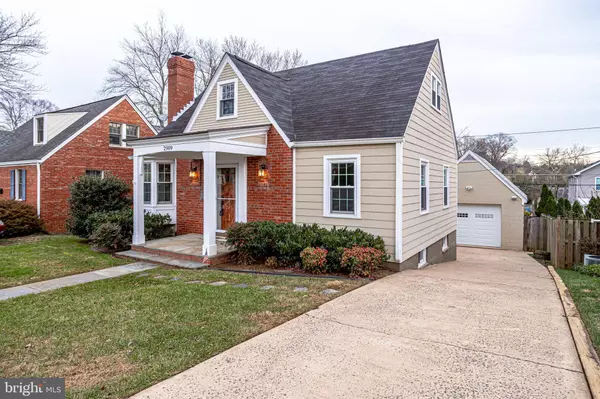$899,000
$899,000
For more information regarding the value of a property, please contact us for a free consultation.
4 Beds
3 Baths
3,050 SqFt
SOLD DATE : 01/15/2021
Key Details
Sold Price $899,000
Property Type Single Family Home
Sub Type Detached
Listing Status Sold
Purchase Type For Sale
Square Footage 3,050 sqft
Price per Sqft $294
Subdivision Hillwood
MLS Listing ID VAFX1169724
Sold Date 01/15/21
Style Cape Cod
Bedrooms 4
Full Baths 3
HOA Y/N N
Abv Grd Liv Area 2,100
Originating Board BRIGHT
Year Built 1940
Annual Tax Amount $8,500
Tax Year 2020
Lot Size 5,625 Sqft
Acres 0.13
Property Description
Welcome home to this move-in ready expanded Cape Cod in the popular Hillwood neighborhood. This charming 4 bedroom/3 full bath home has been meticulously maintained and thoughtfully expanded and renovated. Hardwood floors throughout first and second levels, welcoming gas fireplace in living room, open kitchen/dining/den with a huge island, granite counters, gas cooking, stainless steel appliances, clever storage - even hidden toe kick drawers under cabinets! Kitchen has tree top views and opens to expansive deck with outdoor speakers and natural gas grill (conveys!). There are 2 large bedrooms and an updated full bath on the main level as well. Upstairs is the huge master suite with spa like bathroom, a generously sized walk-in closet, a separate office/library space with built-in bookcases and desk+ your own outdoor deck! . Downstairs is a fully finished walk-out basement -it includes the large family room with surround sound system and heavy duty TV mount, the 4th bedroom with windows (!), the laundry room, and a full bathroom with heated floor - as well as tons of storage. Each room in the house has 2 coax, 1 internet, and 1 phone connection - controlled in the basement. Three story addition done in 2010,and roof and windows were replaced, electrical system was upgraded. Master suite stereo conveys -suite is wired for audio in bedroom and bathroom. Whole house air filter, and whole house water filter convey. Looking for a REAL GARAGE!? This oversized garage has a built in heater, built in air compressor line, is wired for 220v, and is wired for audio, video and internet - many an old car has been restored here plus there is a real staircase to a second floor for storage galore (or another playroom) ! Terrific location 1.5 miles from East Falls Church Metro and easy access to all commuter routes; close to Falls Church City restaurants, shops, grocery stores, and a quick drive to Tyson's Corner and the Mosaic District.
Location
State VA
County Fairfax
Zoning 140
Rooms
Other Rooms Living Room, Primary Bedroom, Bedroom 2, Bedroom 3, Bedroom 4, Kitchen, Family Room, Den, Laundry, Office, Primary Bathroom, Full Bath
Basement Connecting Stairway, Fully Finished, Walkout Level
Main Level Bedrooms 2
Interior
Interior Features Air Filter System, Ceiling Fan(s), Combination Kitchen/Dining, Floor Plan - Open
Hot Water Natural Gas
Heating Forced Air
Cooling Central A/C
Fireplaces Number 1
Fireplaces Type Gas/Propane
Fireplace Y
Heat Source Natural Gas
Laundry Basement
Exterior
Exterior Feature Deck(s), Porch(es)
Garage Garage - Front Entry, Garage Door Opener, Oversized, Additional Storage Area
Garage Spaces 1.0
Waterfront N
Water Access N
View Garden/Lawn
Roof Type Shingle
Accessibility None
Porch Deck(s), Porch(es)
Parking Type Detached Garage, Driveway
Total Parking Spaces 1
Garage Y
Building
Lot Description Landscaping
Story 3
Sewer Public Sewer
Water Public
Architectural Style Cape Cod
Level or Stories 3
Additional Building Above Grade, Below Grade
New Construction N
Schools
Elementary Schools Beech Tree
Middle Schools Glasgow
High Schools Justice
School District Fairfax County Public Schools
Others
Senior Community No
Tax ID 0504 08 0038
Ownership Fee Simple
SqFt Source Assessor
Special Listing Condition Standard
Read Less Info
Want to know what your home might be worth? Contact us for a FREE valuation!

Our team is ready to help you sell your home for the highest possible price ASAP

Bought with John A Mentis • Long & Foster Real Estate, Inc.

"My job is to find and attract mastery-based agents to the office, protect the culture, and make sure everyone is happy! "







