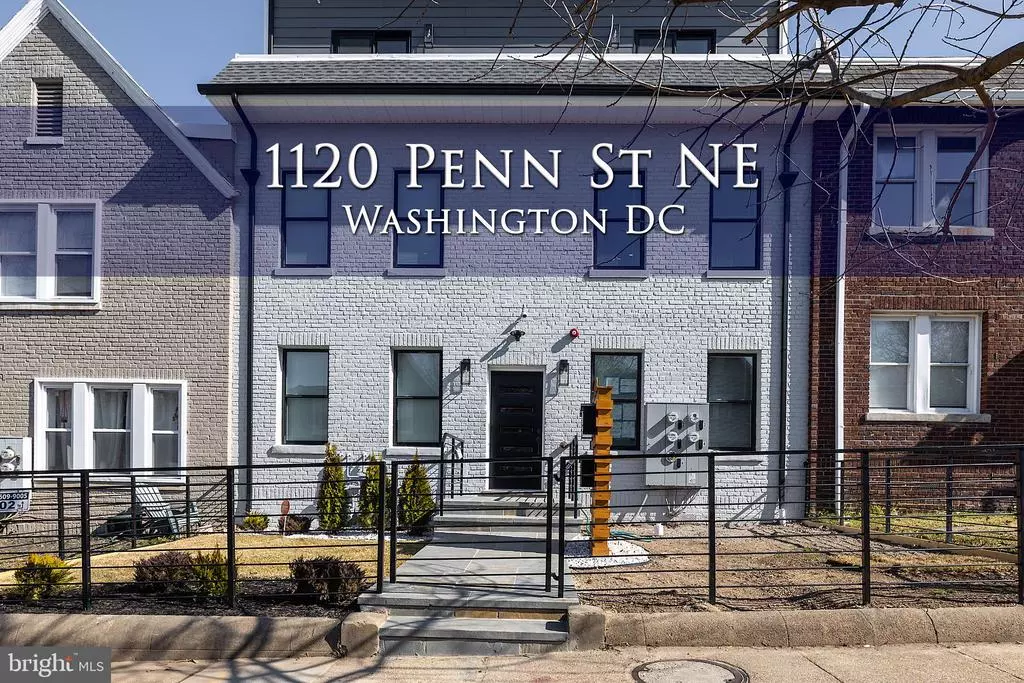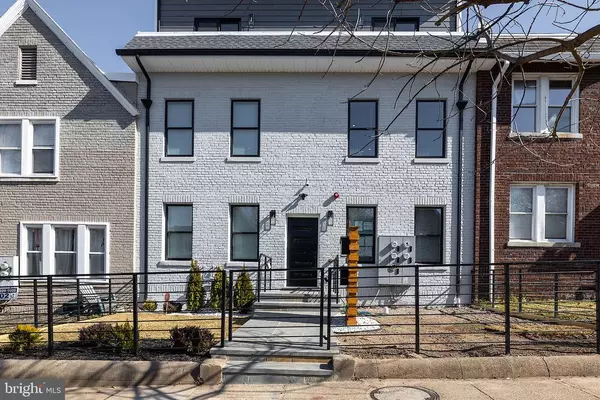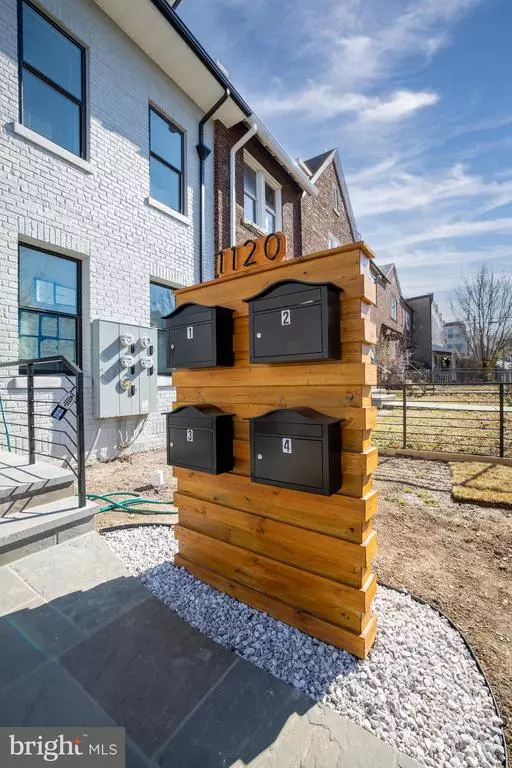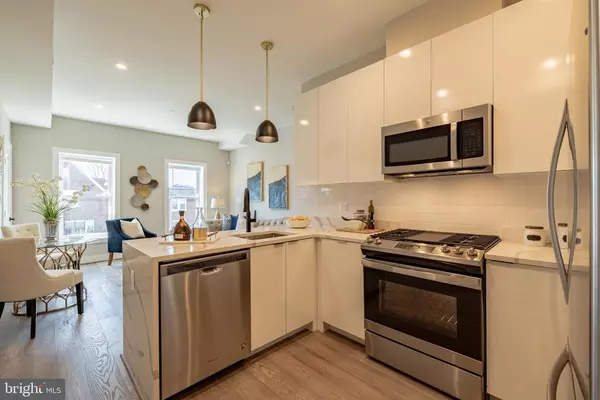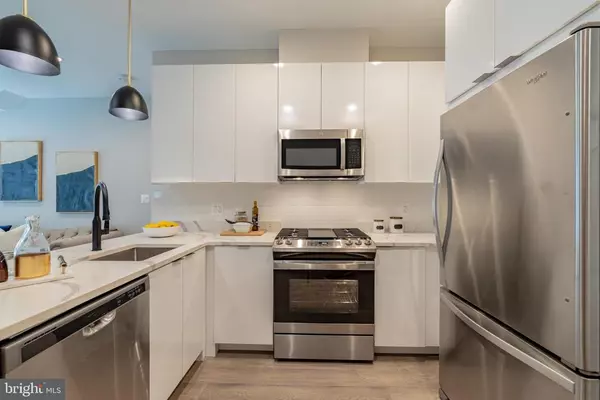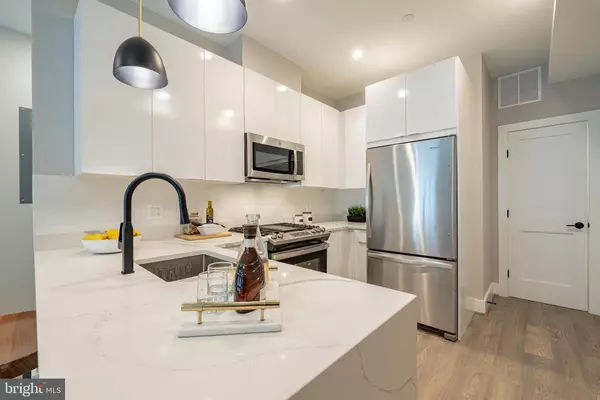$620,000
$599,000
3.5%For more information regarding the value of a property, please contact us for a free consultation.
2 Beds
3 Baths
1,349 SqFt
SOLD DATE : 06/25/2021
Key Details
Sold Price $620,000
Property Type Condo
Sub Type Condo/Co-op
Listing Status Sold
Purchase Type For Sale
Square Footage 1,349 sqft
Price per Sqft $459
Subdivision Trinidad
MLS Listing ID DCDC512944
Sold Date 06/25/21
Style Contemporary
Bedrooms 2
Full Baths 2
Half Baths 1
Condo Fees $221/mo
HOA Y/N N
Abv Grd Liv Area 1,349
Originating Board BRIGHT
Year Built 1930
Annual Tax Amount $2,900
Tax Year 2020
Property Description
Unit 4 is Masterfully designed with modern luxury finishes that uniquely embody this 2 level 2 bedroom 2.5 bathroom unit with a PRIVATE ROOF DECK!!. The living space is open and expansive, with a plethora of windows for an idyllic sun-soaked afternoon. Every detail was carefully selected and quality crafted! Take a step inside your new home and be greeted by warm natural light and hardwood floors spanning across the main level. Entertain in grand style with your open concept kitchen and spacious front room. The kitchen was carefully designed with modern finishes and fixtures including white cabinets, a breakfast bar with lustrous granite countertops, and professional-grade appliances. The range stove & deep sink are a CHEF S DREAM!!! Once upstairs you will see the first bedroom which is another master bedroom with its own walk-in closet, private bathroom and large room perfect for in-laws, guests or roommate style living. Then the second ensuite has a private balcony and its own bathroom as well! This home is fitted with hidden mechanicals, a climate-control system, and a high-tech security system and Washer and dryer. Did we mention Location! The Four Folds is conveniently located in a prime area! Trinidad hosts neighborhood clean-ups, monthly community meetings, and Trinidad Day Celebrations. Four Folds West Virginia is minutes away from the ever popular H ST where Washington, DC s artistic side is heavily shown. Four Folds West Virginia provides easy access to markets for your everyday needs, from Whole Foods & CVS to going to an art exhibit or stepping out for a delicious meal! The walkability score of this luxury building is 81 but if you'd like to go for an afternoon bike ride, fret not, the Capital Bikeshare station is a stone's throw away and if you don't want to take the car out, you'll find that it's easy to access public transit with the D4 & D8 metrobus and the NOMA & Redline metro route. Here at Four Folds, you'll never have to venture far from home to find something to do!!!
Location
State DC
County Washington
Zoning R-4
Rooms
Main Level Bedrooms 1
Interior
Interior Features Ceiling Fan(s), Combination Kitchen/Living, Floor Plan - Open, Kitchen - Island, Walk-in Closet(s), Wood Floors, Tub Shower
Hot Water Natural Gas
Cooling Central A/C, Ceiling Fan(s)
Equipment Built-In Microwave, Built-In Range, Dishwasher, Disposal, Dryer - Front Loading, Oven - Self Cleaning, Oven - Single, Oven/Range - Gas, Refrigerator, Stainless Steel Appliances, Washer - Front Loading, Water Heater, Water Heater - High-Efficiency
Fireplace N
Window Features ENERGY STAR Qualified
Appliance Built-In Microwave, Built-In Range, Dishwasher, Disposal, Dryer - Front Loading, Oven - Self Cleaning, Oven - Single, Oven/Range - Gas, Refrigerator, Stainless Steel Appliances, Washer - Front Loading, Water Heater, Water Heater - High-Efficiency
Heat Source Electric
Laundry Washer In Unit, Dryer In Unit
Exterior
Amenities Available None
Water Access N
Accessibility None
Garage N
Building
Story 2
Unit Features Garden 1 - 4 Floors
Sewer Public Sewer, Public Septic
Water Public
Architectural Style Contemporary
Level or Stories 2
Additional Building Above Grade
New Construction N
Schools
School District District Of Columbia Public Schools
Others
Pets Allowed Y
HOA Fee Include Custodial Services Maintenance,Ext Bldg Maint,Insurance,Lawn Maintenance,Management,Snow Removal,Trash,Reserve Funds
Senior Community No
Tax ID NO TAX RECORD
Ownership Condominium
Security Features Main Entrance Lock,Motion Detectors,Security System,Smoke Detector
Acceptable Financing Cash, Conventional, VA
Horse Property N
Listing Terms Cash, Conventional, VA
Financing Cash,Conventional,VA
Special Listing Condition Standard
Pets Allowed Cats OK, Dogs OK
Read Less Info
Want to know what your home might be worth? Contact us for a FREE valuation!

Our team is ready to help you sell your home for the highest possible price ASAP

Bought with Keri A O'Sullivan • RE/MAX Allegiance
"My job is to find and attract mastery-based agents to the office, protect the culture, and make sure everyone is happy! "


