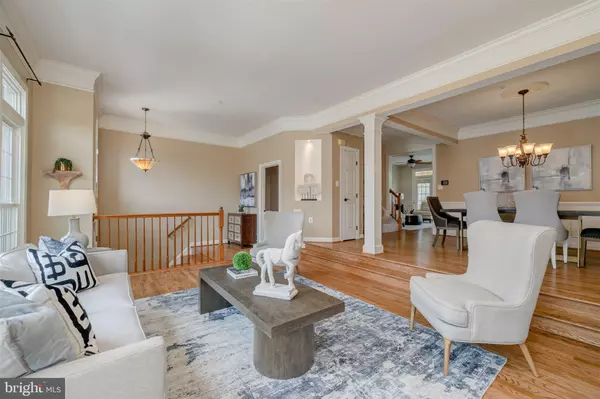$811,000
$785,000
3.3%For more information regarding the value of a property, please contact us for a free consultation.
3 Beds
4 Baths
2,644 SqFt
SOLD DATE : 07/01/2021
Key Details
Sold Price $811,000
Property Type Townhouse
Sub Type Interior Row/Townhouse
Listing Status Sold
Purchase Type For Sale
Square Footage 2,644 sqft
Price per Sqft $306
Subdivision Piney Glen Village
MLS Listing ID MDMC760216
Sold Date 07/01/21
Style Colonial
Bedrooms 3
Full Baths 3
Half Baths 1
HOA Fees $111/mo
HOA Y/N Y
Abv Grd Liv Area 2,144
Originating Board BRIGHT
Year Built 1998
Annual Tax Amount $7,717
Tax Year 2021
Lot Size 2,250 Sqft
Acres 0.05
Property Description
Fabulous opportunity to own this Colonial-style brick townhome in the sought after Piney Glen Village, this one offers it all: Nothing compares to the upgrades you will find in this home. Comfortable indoor and outdoor living space with numerous upgrades and proximity to a wide variety of recreational and entertainment offerings in nearby town centers and DC. With 3 bedrooms and 3.5 recently remodeled bathrooms, this three-level interior-row townhome adds additional square footage due to the 2.5-foot bump-outs on all three floors. Buyers will love the refinished hardwood floors throughout the living, dining and kitchen areas on the main level, along with a half-bath. The updated kitchen features a JennAir gas cooktop with downdraft, stainless steel appliances, granite countertops, tile backsplash, and LED overhead lights. An island with breakfast bar seating, additional space for in-room dining, and a generous-sized pantry complete the kitchen highlights. Off the kitchen is a comfortable family room and a dining room for entertaining, French door leads to inviting deck. All rooms on the first level are finished with beautiful crown molding, and the dining room also features custom wainscoting. The upper level features 3 freshly painted bedrooms, all with ceiling fans, and 2 renovated full bathrooms and full sized washer and dryer. Highlights of the primary bedroom include a high vaulted ceiling, bump out bay window, an oversized walk-in custom closet with a lifetime warranty, and a custom-designed en-suite bathroom featuring heated floors, a 6-ft heated jetted tub, with Chromotherapy lighting and a large separate shower and double vanity. On the lower level, buyers will find a second family room with a vented gas fireplace and brick hearth, wall-mounting flat-screen TV conveys, and third full bathroom. Enter through French doors to the fenced landscaped garden with waterfall pond and stone walkways. The immaculate two garage is accessed from this level. New premium Thompson Creek vinyl windows and a two-zone Lennox HVAC system with a Wi-Fi-enabled thermostat added in 2020. Wi-Fi-enabled lighting, Phantom retractable screens for the French doors, and blinds in the kitchen, family room, and bedrooms complement the many interior upgrades of this property. The home's exterior features a landscaped backyard and updated deck with new supports, railing, and composite decking the perfect reprieve for outdoor dining and summer lounging. The home also has an attached two-car garage with new terrazzo floor, standing and wall cabinets, a slatwall storage system for easy display and organization, and a Chamberlain belt garage door opener for reduced noise. Gutter covers with a lifetime no-clog warranty and a home security system with a motion detector and window/door sensors round out the exterior features. The monthly HOA fee covers property management, exterior building insurance, trash and snow removal, and access to recreational facilities, including an outdoor pool, tennis courts, and playground.
Location
State MD
County Montgomery
Zoning R200
Rooms
Basement Fully Finished, Garage Access, Daylight, Full, Improved, Rear Entrance, Shelving, Walkout Level, Windows
Interior
Interior Features Carpet, Ceiling Fan(s), Crown Moldings, Family Room Off Kitchen, Floor Plan - Open, Kitchen - Eat-In, Kitchen - Gourmet, Kitchen - Island, Kitchen - Table Space, Pantry, Recessed Lighting, Stall Shower, Wainscotting, Walk-in Closet(s), WhirlPool/HotTub, Window Treatments, Wood Floors, Tub Shower, Primary Bath(s), Formal/Separate Dining Room
Hot Water Natural Gas
Heating Forced Air
Cooling Central A/C, Ceiling Fan(s)
Flooring Hardwood, Terrazzo, Carpet
Fireplaces Number 1
Fireplaces Type Gas/Propane
Equipment Built-In Microwave, Cooktop, Dishwasher, Disposal, Dryer - Front Loading, Dryer - Electric, Extra Refrigerator/Freezer, Icemaker, Intercom, Microwave, Oven - Wall, Refrigerator, Stainless Steel Appliances, Washer, Water Heater
Furnishings No
Fireplace Y
Window Features Bay/Bow,Double Hung,ENERGY STAR Qualified,Screens,Vinyl Clad
Appliance Built-In Microwave, Cooktop, Dishwasher, Disposal, Dryer - Front Loading, Dryer - Electric, Extra Refrigerator/Freezer, Icemaker, Intercom, Microwave, Oven - Wall, Refrigerator, Stainless Steel Appliances, Washer, Water Heater
Heat Source Electric
Laundry Upper Floor
Exterior
Exterior Feature Deck(s), Patio(s)
Garage Garage Door Opener
Garage Spaces 2.0
Amenities Available Basketball Courts, Pool - Outdoor, Tennis Courts, Tot Lots/Playground
Waterfront N
Water Access N
Accessibility None
Porch Deck(s), Patio(s)
Parking Type Attached Garage
Attached Garage 2
Total Parking Spaces 2
Garage Y
Building
Story 3
Sewer Public Sewer
Water Public
Architectural Style Colonial
Level or Stories 3
Additional Building Above Grade, Below Grade
New Construction N
Schools
Elementary Schools Wayside
Middle Schools Herbert Hoover
High Schools Winston Churchill
School District Montgomery County Public Schools
Others
HOA Fee Include Snow Removal,Management,Insurance,Pool(s),Trash,Common Area Maintenance,Recreation Facility
Senior Community No
Tax ID 160403007394
Ownership Fee Simple
SqFt Source Assessor
Security Features Sprinkler System - Indoor,Smoke Detector
Special Listing Condition Standard
Read Less Info
Want to know what your home might be worth? Contact us for a FREE valuation!

Our team is ready to help you sell your home for the highest possible price ASAP

Bought with Huifeng Yu • Taylor Properties

"My job is to find and attract mastery-based agents to the office, protect the culture, and make sure everyone is happy! "







