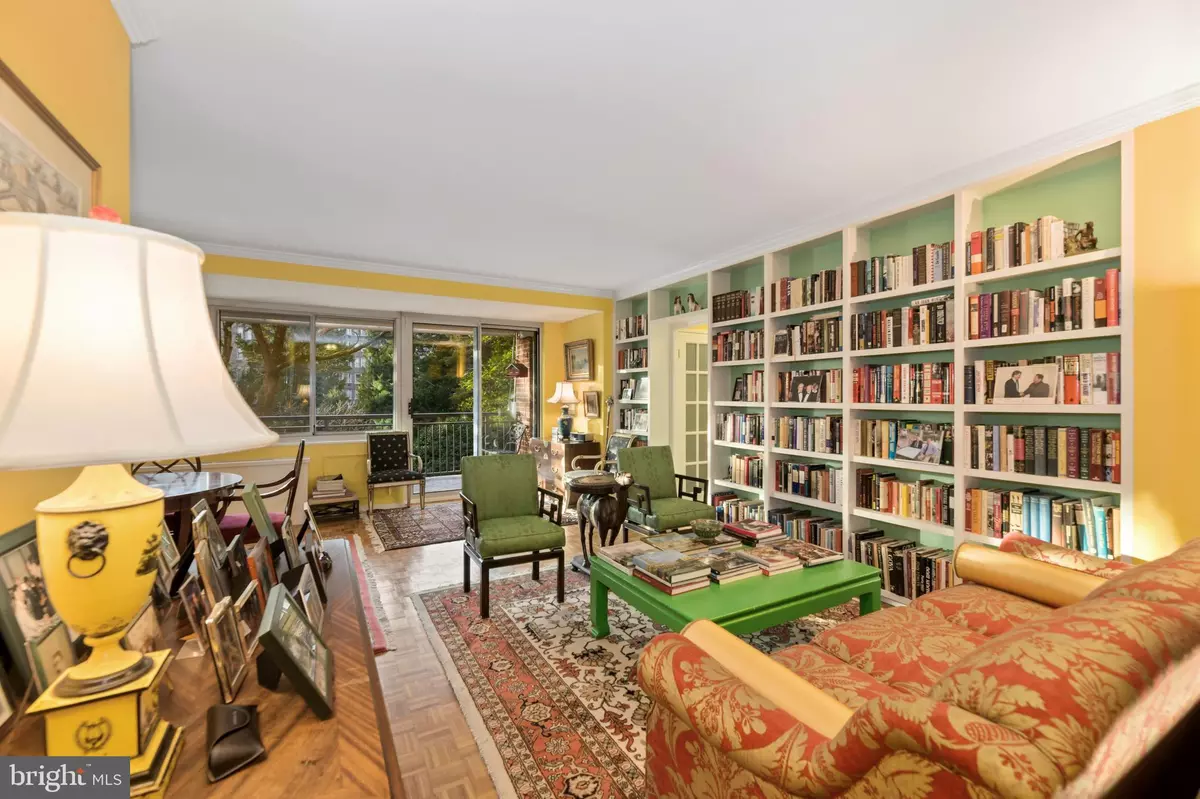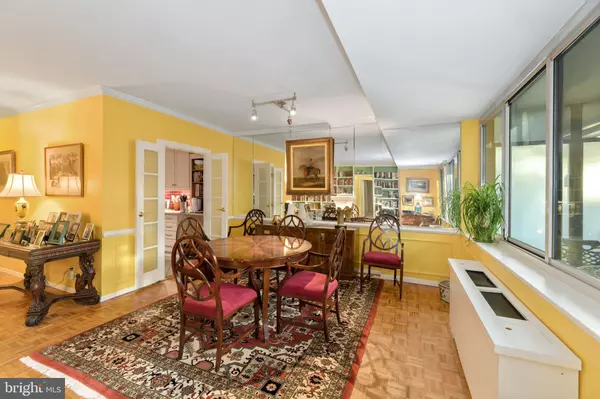$459,000
$459,000
For more information regarding the value of a property, please contact us for a free consultation.
2 Beds
2 Baths
1,250 SqFt
SOLD DATE : 02/17/2021
Key Details
Sold Price $459,000
Property Type Condo
Sub Type Condo/Co-op
Listing Status Sold
Purchase Type For Sale
Square Footage 1,250 sqft
Price per Sqft $367
Subdivision Observatory Circle
MLS Listing ID DCDC503542
Sold Date 02/17/21
Style Unit/Flat
Bedrooms 2
Full Baths 2
Condo Fees $1,626/mo
HOA Y/N N
Abv Grd Liv Area 1,250
Originating Board BRIGHT
Year Built 1960
Tax Year 2020
Property Description
Spacious pet-friendly 2 bedroom, 2 bath apartment with an oversized balcony featuring expansive western facing windows throughout. This oasis in the city offers leafy tree views enjoyed from the balcony, plus 11 acres of abundant gardens, fountains, paths, and green space. Updated kitchen and baths. The large primary bedroom includes two walls of windows and two closets. The second bedroom offers additional direct access to the balcony. There is no underlying mortgage remaining at this Coop and the monthly fee includes on-site property management, reserves, property taxes, water, electricity, heat, air conditioning, complimentary laundry room, gym, package receiving, and an oversized designated storage unit. Garage parking available for $85/month or park by permit outside. Units may add washer/dryer with Board approval.
Location
State DC
County Washington
Zoning RESIDENTIAL
Rooms
Main Level Bedrooms 2
Interior
Interior Features Built-Ins, Ceiling Fan(s), Dining Area, Elevator, Primary Bath(s), Tub Shower, Window Treatments, Wood Floors
Hot Water Other
Heating Forced Air
Cooling Central A/C
Flooring Hardwood
Equipment Built-In Microwave, Cooktop, Dishwasher, Disposal, Oven - Wall, Refrigerator, Stainless Steel Appliances
Fireplace N
Appliance Built-In Microwave, Cooktop, Dishwasher, Disposal, Oven - Wall, Refrigerator, Stainless Steel Appliances
Heat Source Electric
Laundry Common
Exterior
Exterior Feature Balcony
Parking Features Covered Parking, Inside Access
Garage Spaces 1.0
Amenities Available Common Grounds, Concierge, Exercise Room, Elevator, Extra Storage, Fitness Center, Laundry Facilities
Water Access N
Accessibility Elevator
Porch Balcony
Attached Garage 1
Total Parking Spaces 1
Garage Y
Building
Story 1
Unit Features Mid-Rise 5 - 8 Floors
Sewer Public Sewer
Water Public
Architectural Style Unit/Flat
Level or Stories 1
Additional Building Above Grade, Below Grade
New Construction N
Schools
School District District Of Columbia Public Schools
Others
Pets Allowed Y
HOA Fee Include Air Conditioning,Common Area Maintenance,Electricity,Ext Bldg Maint,Heat,Laundry,Lawn Maintenance,Management,Reserve Funds,Sewer,Snow Removal,Taxes,Trash,Water
Senior Community No
Tax ID NO TAX RECORD
Ownership Cooperative
Special Listing Condition Standard
Pets Allowed Dogs OK, Cats OK
Read Less Info
Want to know what your home might be worth? Contact us for a FREE valuation!

Our team is ready to help you sell your home for the highest possible price ASAP

Bought with Morgan N Knull • RE/MAX Gateway, LLC
"My job is to find and attract mastery-based agents to the office, protect the culture, and make sure everyone is happy! "







