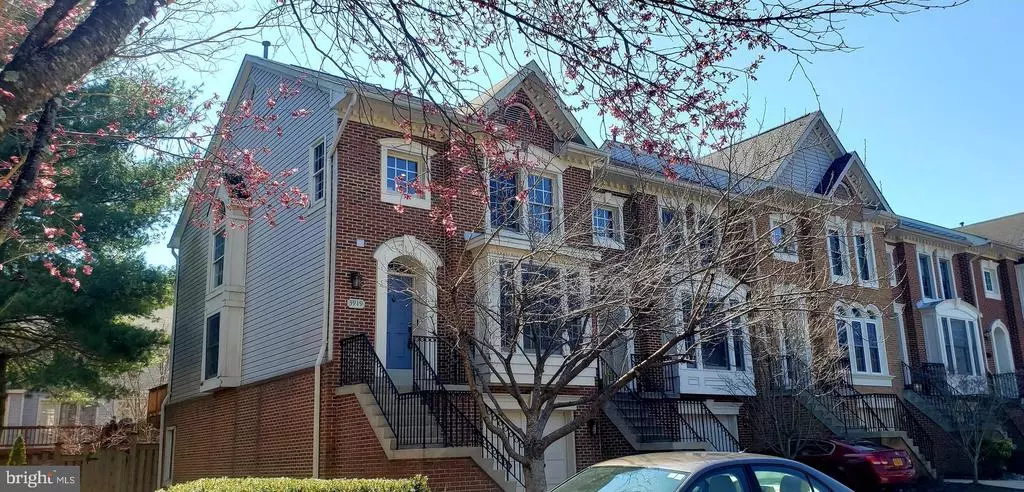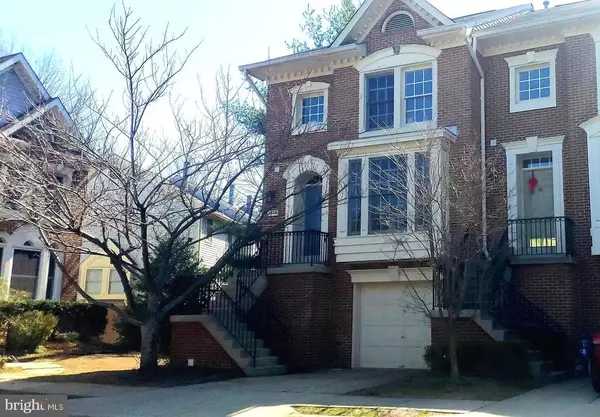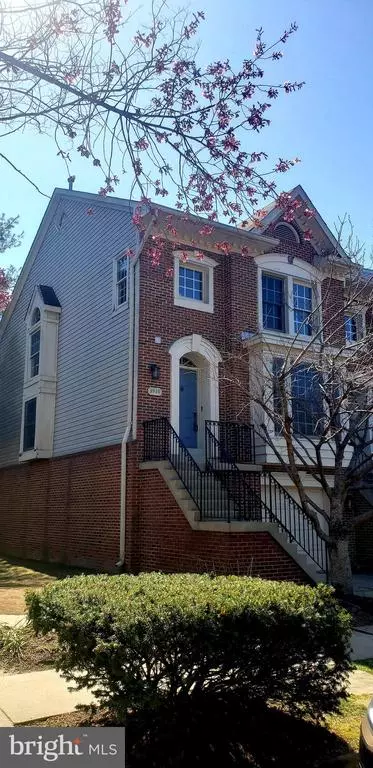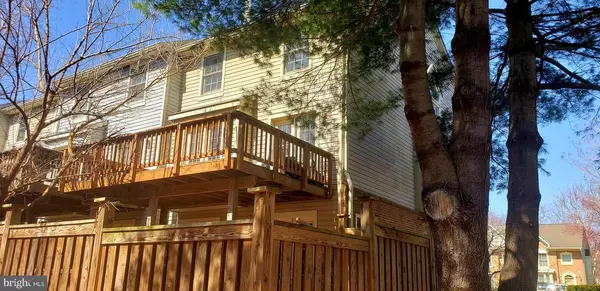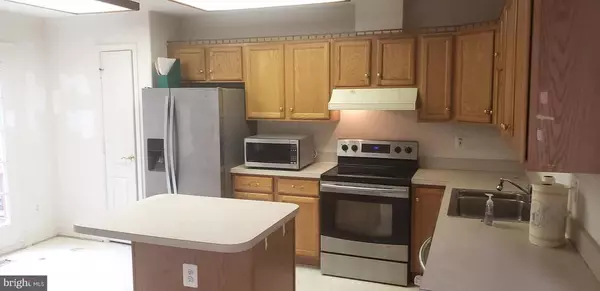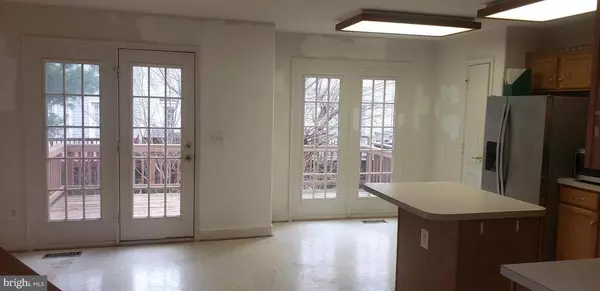$533,000
$539,900
1.3%For more information regarding the value of a property, please contact us for a free consultation.
3 Beds
3 Baths
1,678 SqFt
SOLD DATE : 04/09/2021
Key Details
Sold Price $533,000
Property Type Townhouse
Sub Type End of Row/Townhouse
Listing Status Sold
Purchase Type For Sale
Square Footage 1,678 sqft
Price per Sqft $317
Subdivision Penderbrook
MLS Listing ID VAFX1179084
Sold Date 04/09/21
Style Colonial
Bedrooms 3
Full Baths 2
Half Baths 1
HOA Fees $93/qua
HOA Y/N Y
Abv Grd Liv Area 1,678
Originating Board BRIGHT
Year Built 1995
Annual Tax Amount $6,074
Tax Year 2021
Lot Size 2,325 Sqft
Acres 0.05
Property Description
LOCATION, LOCATION. AWESOME PENDERBROOK COMMUNITY. BUYERS, BRING YOUR CREATIVITY AND MAKE THIS HOME SHINE! Approximately 20 miles from DC. Easy access to I-66, Route 50, Fx County Pkwy and retail. 3 Levels End Unit Townhouse with 1 car garage. 3 bedrooms 2.5 baths. The property needs a lot of TLC and updating throughout and is priced accordingly. Community offers numerous amenities to include a clubhouse, fitness center, tennis courts, tot lot, basketball courts, swimming pool complex in addition to the Penderbrook Golf Course. OAKTON HS PYRAMID. THIS HOME IS SOLD AS IS AND WORTH THE INVESTMENT! DON'T DELAY & BUY THIS HOME TODAY!
Location
State VA
County Fairfax
Zoning 308
Rooms
Other Rooms Living Room, Dining Room, Kitchen, Breakfast Room, Recreation Room
Interior
Interior Features Breakfast Area, Dining Area
Hot Water Natural Gas
Heating Central, Forced Air
Cooling Central A/C
Fireplace Y
Heat Source Natural Gas
Exterior
Parking Features Garage - Front Entry
Garage Spaces 2.0
Fence Rear, Wood
Amenities Available Community Center, Golf Course Membership Available, Pool - Outdoor
Water Access N
Accessibility Other
Attached Garage 1
Total Parking Spaces 2
Garage Y
Building
Story 3
Sewer Public Sewer
Water Public
Architectural Style Colonial
Level or Stories 3
Additional Building Above Grade, Below Grade
New Construction N
Schools
Elementary Schools Waples Mill
Middle Schools Franklin
High Schools Oakton
School District Fairfax County Public Schools
Others
HOA Fee Include Management,Pool(s),Recreation Facility,Road Maintenance,Trash
Senior Community No
Tax ID 0464 11 1195
Ownership Fee Simple
SqFt Source Assessor
Special Listing Condition Standard
Read Less Info
Want to know what your home might be worth? Contact us for a FREE valuation!

Our team is ready to help you sell your home for the highest possible price ASAP

Bought with Alka Kumar • Samson Properties
"My job is to find and attract mastery-based agents to the office, protect the culture, and make sure everyone is happy! "


