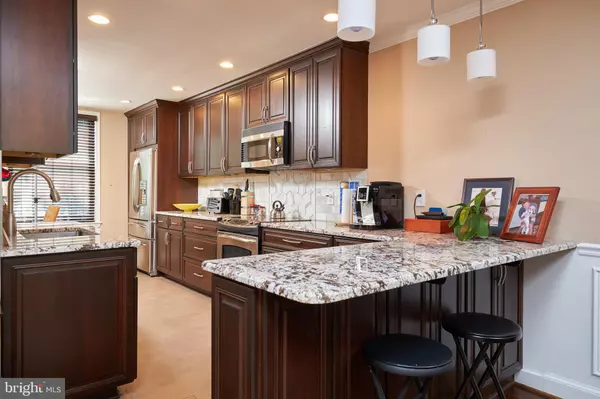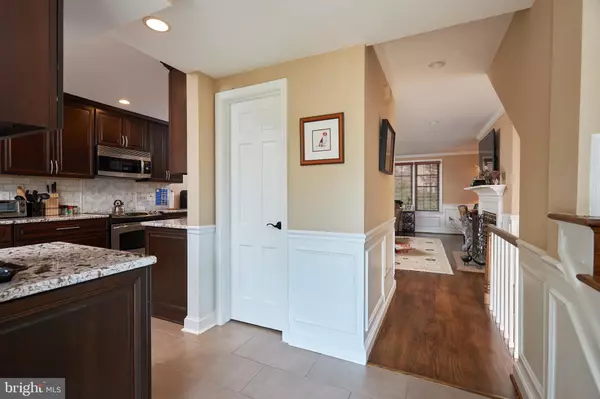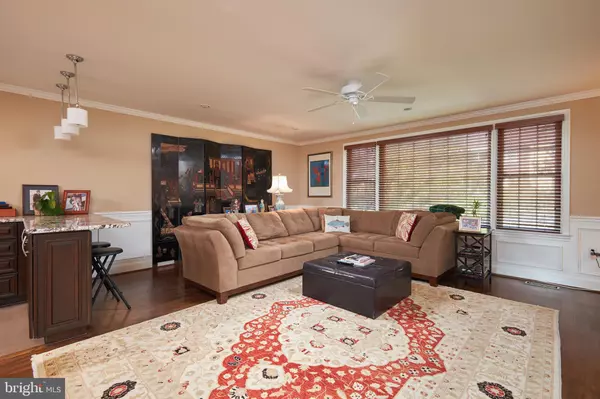$713,000
$727,000
1.9%For more information regarding the value of a property, please contact us for a free consultation.
4 Beds
4 Baths
2,205 SqFt
SOLD DATE : 09/25/2020
Key Details
Sold Price $713,000
Property Type Townhouse
Sub Type Interior Row/Townhouse
Listing Status Sold
Purchase Type For Sale
Square Footage 2,205 sqft
Price per Sqft $323
Subdivision Olde Belhaven Towne
MLS Listing ID VAFX1137916
Sold Date 09/25/20
Style Colonial
Bedrooms 4
Full Baths 3
Half Baths 1
HOA Fees $47/ann
HOA Y/N Y
Abv Grd Liv Area 1,470
Originating Board BRIGHT
Year Built 1965
Annual Tax Amount $7,350
Tax Year 2020
Lot Size 3,098 Sqft
Acres 0.07
Property Description
Proudly presenting this smashing 4BR, 3.5 BA, brick townhome in Olde Belhaven Towne, just south of Old Town and the Belle Haven Country Club in an enviable location in a lovely cluster! Beautifully maintained and improved, ready for entertaining, creative cooking, and comfortable living. Convenient off-street parking spaces and patio garden. The townhomes on Olde Towne Court are part of a civic association not a Homeowners' Association and the $575/year covers landscaping, snow removal and lighting. Two gas fireplaces, snazzy kitchen, ceiling fans and heated bathroom floors are just some of the features blended into this classic brick residence, now set off with a distinctive front awning and landscaping. Showings will require appointments and the wearing of masks!! Brochures available at the house and on my website. PARKING The first space is deeded and located in front of house (see survey on brochure) and second is unassigned, but easy, around or in circle. No stickers. Recent UPDATES Appliances about 1 year old, Hot Water Heater brand new, newer HVAC, plus striking new awning over the front door.
Location
State VA
County Fairfax
Zoning 180
Direction East
Rooms
Other Rooms Living Room, Dining Room, Primary Bedroom, Bedroom 2, Bedroom 3, Bedroom 4, Kitchen, Recreation Room
Basement Fully Finished, Walkout Level, Windows, Rear Entrance, Outside Entrance, Full, Connecting Stairway
Interior
Interior Features Breakfast Area, Floor Plan - Traditional, Kitchen - Eat-In, Kitchen - Table Space, Wood Floors
Hot Water Electric
Heating Forced Air
Cooling Central A/C
Fireplaces Number 2
Fireplaces Type Gas/Propane, Wood
Equipment Dishwasher, Disposal, Dryer, Microwave, Refrigerator, Stove, Washer
Fireplace Y
Appliance Dishwasher, Disposal, Dryer, Microwave, Refrigerator, Stove, Washer
Heat Source Natural Gas
Laundry Upper Floor
Exterior
Garage Spaces 2.0
Water Access N
Accessibility None
Total Parking Spaces 2
Garage N
Building
Lot Description Landscaping, Front Yard, Rear Yard
Story 3
Sewer Public Sewer
Water Public
Architectural Style Colonial
Level or Stories 3
Additional Building Above Grade, Below Grade
New Construction N
Schools
School District Fairfax County Public Schools
Others
HOA Fee Include Common Area Maintenance,Snow Removal
Senior Community No
Tax ID 0834 04 0072
Ownership Fee Simple
SqFt Source Assessor
Special Listing Condition Standard
Read Less Info
Want to know what your home might be worth? Contact us for a FREE valuation!

Our team is ready to help you sell your home for the highest possible price ASAP

Bought with Lyssa B Seward • TTR Sotheby's International Realty
"My job is to find and attract mastery-based agents to the office, protect the culture, and make sure everyone is happy! "







