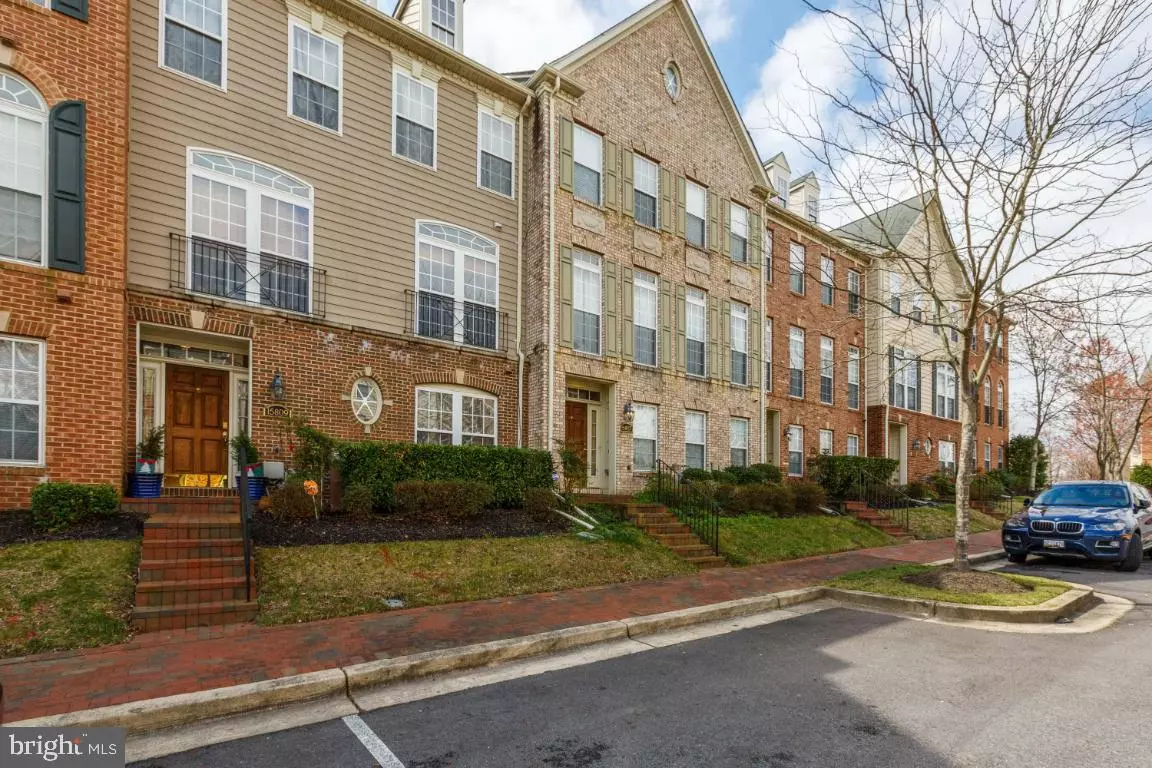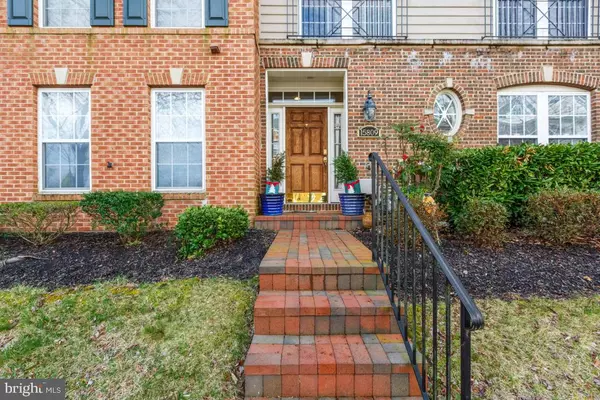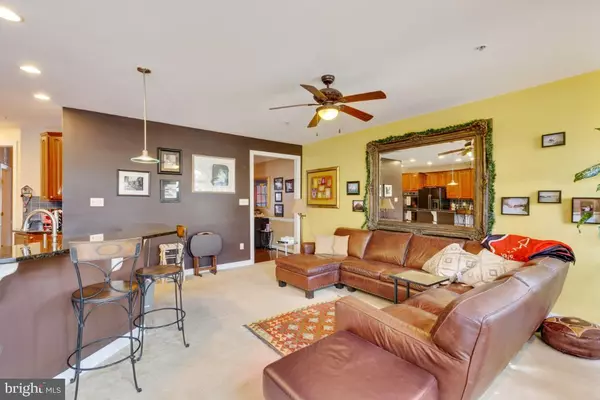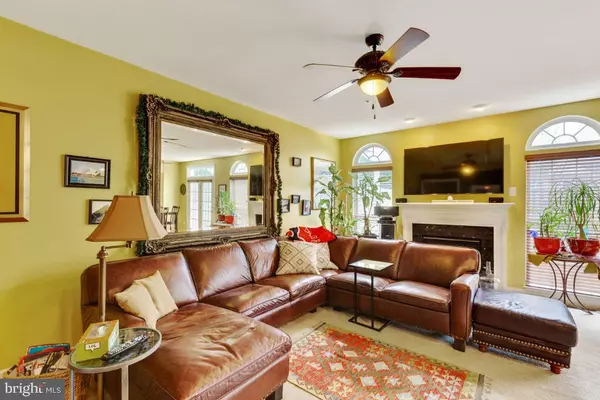$405,000
$399,999
1.3%For more information regarding the value of a property, please contact us for a free consultation.
3 Beds
4 Baths
2,904 SqFt
SOLD DATE : 05/08/2020
Key Details
Sold Price $405,000
Property Type Townhouse
Sub Type Interior Row/Townhouse
Listing Status Sold
Purchase Type For Sale
Square Footage 2,904 sqft
Price per Sqft $139
Subdivision Beechtree
MLS Listing ID MDPG563968
Sold Date 05/08/20
Style Traditional,Other
Bedrooms 3
Full Baths 3
Half Baths 1
HOA Fees $125/mo
HOA Y/N Y
Abv Grd Liv Area 2,304
Originating Board BRIGHT
Year Built 2006
Annual Tax Amount $5,557
Tax Year 2020
Lot Size 1,968 Sqft
Acres 0.05
Property Description
ACCEPTING BACK-UP OFFERS! BeechTree Resort Style Living Townhouse. Reside in this beautiful 3 bedroom 3.5 Bath Townhouse featuring: Master Suite with Tray Ceiling and Walk-in Closet; Master Bath with Spa Shower, Retro Tub & Two Modern Sink Bowls; Office or Parlor w/ French Doors; Separate Dining Room w/ Chair railing, Crown Molding & Columns; Kitchen with granite counters, Island & Butler Pantry; Family Room w/ Gas Fireplace; Large Deck, Recreation Room w/ columns, 2-Car Garage. Community Amenities: Lake Presidential "18-Hole Award Winning "Golf Course; Community Pools; 6 Tennis Courts; Tot Lots; Walking Trails; Recreation Center w/ Fitness Facility, Great Room, Card Room/Meeting Rooms and more! Within 20 miles of multiple military facilities: Andrews AFB, Bolling AFB, Pentagon, Navy Yard, Annapolis Naval Base, and more. The following do not convey: Family Room Wall Mirror, Dining Room & Master Bath Tub Chandeliers, TV Brackets, Designer Toilet Cover.
Location
State MD
County Prince Georges
Zoning RS
Rooms
Other Rooms Dining Room, Primary Bedroom, Bedroom 2, Bedroom 3, Family Room, Office, Recreation Room, Primary Bathroom
Basement Other
Interior
Interior Features Butlers Pantry, Family Room Off Kitchen, Floor Plan - Open, Formal/Separate Dining Room, Kitchen - Island, Kitchen - Table Space, Pantry, Recessed Lighting, Sprinkler System, Stall Shower, Walk-in Closet(s)
Heating Central
Cooling Central A/C
Fireplaces Number 1
Equipment Built-In Microwave, Dishwasher, Dryer, Icemaker, Refrigerator, Washer, Cooktop, Disposal
Appliance Built-In Microwave, Dishwasher, Dryer, Icemaker, Refrigerator, Washer, Cooktop, Disposal
Heat Source Natural Gas
Exterior
Garage Garage - Rear Entry
Garage Spaces 2.0
Amenities Available Golf Course, Golf Course Membership Available, Pool - Outdoor, Recreational Center, Tennis Courts, Tot Lots/Playground, Fitness Center
Waterfront N
Water Access N
Accessibility None
Parking Type Attached Garage
Attached Garage 2
Total Parking Spaces 2
Garage Y
Building
Story 3+
Sewer Public Sewer
Water Public
Architectural Style Traditional, Other
Level or Stories 3+
Additional Building Above Grade, Below Grade
New Construction N
Schools
Elementary Schools Patuxent
Middle Schools Kettering
High Schools Dr. Henry A. Wise Jr.
School District Prince George'S County Public Schools
Others
HOA Fee Include Recreation Facility
Senior Community No
Tax ID 17033654530
Ownership Fee Simple
SqFt Source Assessor
Acceptable Financing Cash, Conventional, FHA, VA
Listing Terms Cash, Conventional, FHA, VA
Financing Cash,Conventional,FHA,VA
Special Listing Condition Standard
Read Less Info
Want to know what your home might be worth? Contact us for a FREE valuation!

Our team is ready to help you sell your home for the highest possible price ASAP

Bought with Tammie K Barnes • Success Realty LLC

"My job is to find and attract mastery-based agents to the office, protect the culture, and make sure everyone is happy! "







