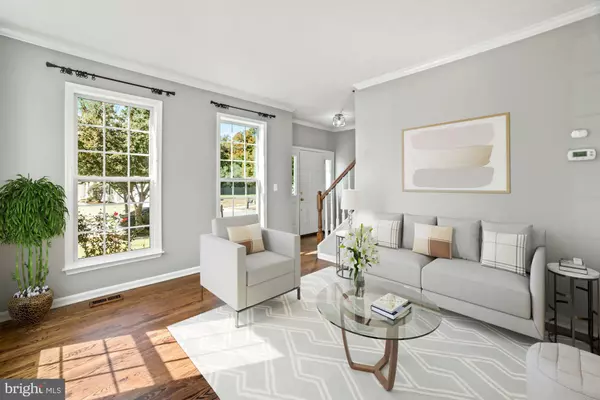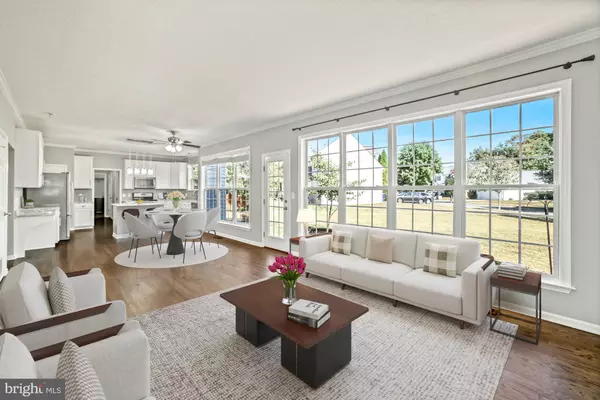$539,900
$539,900
For more information regarding the value of a property, please contact us for a free consultation.
4 Beds
3 Baths
2,344 SqFt
SOLD DATE : 11/28/2022
Key Details
Sold Price $539,900
Property Type Single Family Home
Sub Type Detached
Listing Status Sold
Purchase Type For Sale
Square Footage 2,344 sqft
Price per Sqft $230
Subdivision Highgrove Sub
MLS Listing ID MDCH2017006
Sold Date 11/28/22
Style Colonial
Bedrooms 4
Full Baths 2
Half Baths 1
HOA Fees $67/qua
HOA Y/N Y
Abv Grd Liv Area 2,344
Originating Board BRIGHT
Year Built 1997
Annual Tax Amount $4,558
Tax Year 2022
Lot Size 0.281 Acres
Acres 0.28
Property Description
11/6/2022 Open House Cancelled! BACKUP OFFERS WELCOME! BUYER'S LOSS IS YOUR GAIN! BACK ON THE MARKET BC OF BUYER'S FINANCING DEFAULT! If you are searching for a new home with everything complete, your search is over! This lovely 4 Bed, 3 Bath brick front home is in the highly desirable neighborhood of Highgrove! As you enter the front door there is an open floor plan. The entire main floor offers beautifully gleaming hardwood floors and tons of natural light. No detail has been overlooked with freshly painted walls to a neutral color palette and the brand new, professionally redesigned primary bathroom with soaking tub and separate waterfall shower. The level rear yard on a corner lot is the perfect place for social distance entertaining. Curious about a fence, ask me for details! The updated kitchen is a must see and with a center island, upgraded counters, cabinets and tile backsplash are all waiting to host this year’s holiday traditions. Are you a qualified VA eligible buyer? You may be able to assume the seller's current mortgage with an interest rate of less than 3%. Call or text with questions. Don’t miss this one, because it will not last! VA APPRAISAL IS ALREADY COMPLETE!
Location
State MD
County Charles
Zoning WCD
Rooms
Other Rooms Living Room, Dining Room, Primary Bedroom, Bedroom 2, Bedroom 3, Bedroom 4, Kitchen, Family Room, Basement, Foyer, Laundry, Bathroom 2, Primary Bathroom, Half Bath
Basement Full, Shelving, Sump Pump, Unfinished
Interior
Interior Features Breakfast Area, Ceiling Fan(s), Carpet, Chair Railings, Crown Moldings, Family Room Off Kitchen, Formal/Separate Dining Room, Kitchen - Island, Primary Bath(s), Recessed Lighting, Soaking Tub, Upgraded Countertops, Walk-in Closet(s), Wood Floors
Hot Water Natural Gas
Heating Forced Air
Cooling Central A/C
Flooring Hardwood, Ceramic Tile, Carpet
Fireplaces Number 1
Fireplaces Type Fireplace - Glass Doors, Mantel(s)
Equipment Built-In Microwave, Dishwasher, Disposal, Dryer - Electric, Exhaust Fan, Icemaker, Microwave, Oven - Self Cleaning, Refrigerator, Stainless Steel Appliances, Stove, Washer, Water Heater
Fireplace Y
Appliance Built-In Microwave, Dishwasher, Disposal, Dryer - Electric, Exhaust Fan, Icemaker, Microwave, Oven - Self Cleaning, Refrigerator, Stainless Steel Appliances, Stove, Washer, Water Heater
Heat Source Natural Gas
Laundry Main Floor
Exterior
Exterior Feature Patio(s), Brick
Garage Garage - Front Entry, Inside Access
Garage Spaces 2.0
Utilities Available Cable TV Available, Phone Available
Waterfront N
Water Access N
Roof Type Asphalt,Shingle
Street Surface Black Top
Accessibility None
Porch Patio(s), Brick
Parking Type Attached Garage
Attached Garage 2
Total Parking Spaces 2
Garage Y
Building
Story 2
Foundation Slab
Sewer Public Sewer
Water Public
Architectural Style Colonial
Level or Stories 2
Additional Building Above Grade, Below Grade
New Construction N
Schools
Elementary Schools William A. Diggs
Middle Schools Matthew Henson
High Schools Maurice J. Mcdonough
School District Charles County Public Schools
Others
HOA Fee Include Trash,Common Area Maintenance,Management,Insurance
Senior Community No
Tax ID 0906253385
Ownership Fee Simple
SqFt Source Assessor
Security Features Smoke Detector
Acceptable Financing USDA, VA, FHA, Conventional
Horse Property N
Listing Terms USDA, VA, FHA, Conventional
Financing USDA,VA,FHA,Conventional
Special Listing Condition Standard
Read Less Info
Want to know what your home might be worth? Contact us for a FREE valuation!

Our team is ready to help you sell your home for the highest possible price ASAP

Bought with Non Member • Non Subscribing Office

"My job is to find and attract mastery-based agents to the office, protect the culture, and make sure everyone is happy! "







