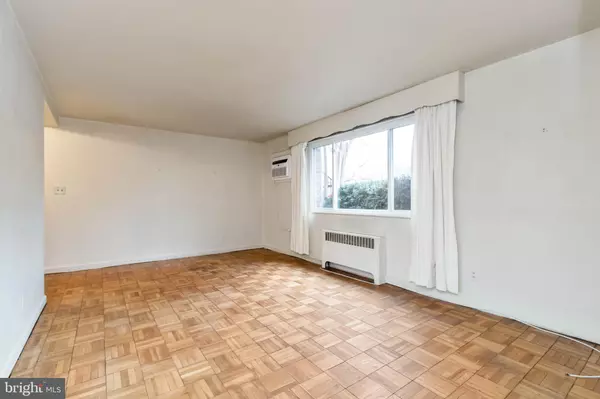$285,000
$298,000
4.4%For more information regarding the value of a property, please contact us for a free consultation.
2 Beds
1 Bath
825 SqFt
SOLD DATE : 08/17/2021
Key Details
Sold Price $285,000
Property Type Condo
Sub Type Condo/Co-op
Listing Status Sold
Purchase Type For Sale
Square Footage 825 sqft
Price per Sqft $345
Subdivision Courthouse
MLS Listing ID VAAR178856
Sold Date 08/17/21
Style Contemporary
Bedrooms 2
Full Baths 1
Condo Fees $411/mo
HOA Y/N N
Abv Grd Liv Area 825
Originating Board BRIGHT
Year Built 1954
Tax Year 2020
Property Description
Spacious 2BR COOP Located 3 Blocks to Courthouse Metro & Across from MOM's Organic Market * Wood Floors, Original-now-Retro Metal Kitchen Cabinets, Double Pane Vinyl Windows, Walk-In Closet * Estate Sale Selling "As-Is" * Floor Plan Online * Off-Street Parking Available * Amenities: Extra Storage Unit, Bike Room, Picnic Area * Pets OK * Walk Score of 87 * Cash or Conventional Financing Only with Minimum 5-10% Down Payment * Coop Board Approval Required and Must be Owner-Occupant Purchaser or Short-Term Investor who Plans to Renovate & Re-Sell * Total $590 Monthly Fee Breakdown: $178.58 per Month for Arlington Property Taxes and $411.42 per Month for all Utilities except Electric plus Maintenance, Reserves, Master Insurance * Coop Owns Land --- Absolutely No Ground Rent/Lease * Easy Access to Lee Highway, I-66 & D.C. * Contact Listing Agent for List of Qualified Mortgage Lenders
Location
State VA
County Arlington
Zoning RA8-18
Rooms
Main Level Bedrooms 2
Interior
Interior Features Combination Dining/Living, Dining Area, Entry Level Bedroom, Floor Plan - Traditional, Walk-in Closet(s), Wood Floors
Hot Water Natural Gas
Heating Radiator
Cooling Wall Unit
Flooring Hardwood, Ceramic Tile, Carpet
Equipment Dishwasher, Oven/Range - Electric, Refrigerator
Furnishings No
Fireplace N
Window Features Double Pane
Appliance Dishwasher, Oven/Range - Electric, Refrigerator
Heat Source Natural Gas
Laundry Common
Exterior
Amenities Available Common Grounds, Extra Storage, Picnic Area
Waterfront N
Water Access N
Accessibility Other
Parking Type Off Street, On Street
Garage N
Building
Story 1
Unit Features Garden 1 - 4 Floors
Sewer Public Sewer
Water Public
Architectural Style Contemporary
Level or Stories 1
Additional Building Above Grade, Below Grade
New Construction N
Schools
School District Arlington County Public Schools
Others
Pets Allowed Y
HOA Fee Include Ext Bldg Maint,Gas,Heat,Insurance,Lawn Maintenance,Management,Reserve Funds,Sewer,Snow Removal,Taxes,Trash,Water
Senior Community No
Tax ID 16-027-003
Ownership Cooperative
Acceptable Financing Cash, Conventional
Horse Property N
Listing Terms Cash, Conventional
Financing Cash,Conventional
Special Listing Condition Standard
Pets Description Dogs OK, Cats OK
Read Less Info
Want to know what your home might be worth? Contact us for a FREE valuation!

Our team is ready to help you sell your home for the highest possible price ASAP

Bought with Timothy P Clasen • RE/MAX Allegiance

"My job is to find and attract mastery-based agents to the office, protect the culture, and make sure everyone is happy! "







