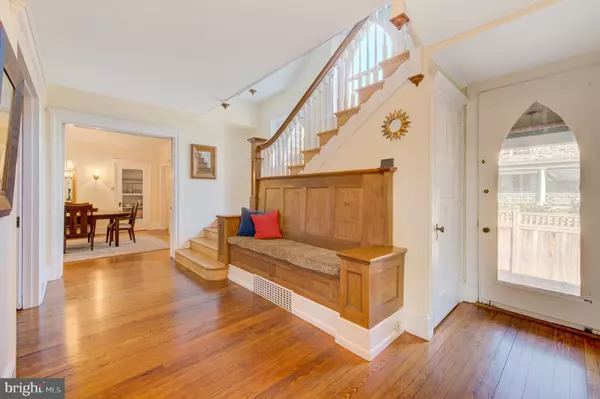$620,000
$649,000
4.5%For more information regarding the value of a property, please contact us for a free consultation.
6 Beds
5 Baths
5,318 SqFt
SOLD DATE : 05/05/2021
Key Details
Sold Price $620,000
Property Type Single Family Home
Sub Type Detached
Listing Status Sold
Purchase Type For Sale
Square Footage 5,318 sqft
Price per Sqft $116
Subdivision Mt Airy (West)
MLS Listing ID PAPH938832
Sold Date 05/05/21
Style Victorian
Bedrooms 6
Full Baths 4
Half Baths 1
HOA Y/N N
Abv Grd Liv Area 5,318
Originating Board BRIGHT
Year Built 1903
Annual Tax Amount $6,890
Tax Year 2021
Lot Size 10,250 Sqft
Acres 0.24
Lot Dimensions 65.00 x 157.69
Property Description
This magnificent home located in the historic Pelham neighborhood of West Mt. Airy boast many fine features found only in premier homes of another era. This luxurious three story stone Victorian designed by architect William Lightfoot Price has beautiful hardwood floors, spectacular windows, grand staircases, high ceilings, incredible wood work, all the epitome of pure elegance. Floor Plan: First floor- Entry foyer with built in wooden sitting bench, formal living room, sun porch, formal dining room, sitting room with fireplace, butler's pantry, eat in kitchen, powder room, laundry room and back porch. Second floor- Large master bedroom with master bathroom. Three additional bedrooms , 2 full bathrooms and lots of closet space. Third Floor- Two large bedrooms, full bathroom, additional storage room. Two Septa Regional Rail lines connect Mt. Airy to Center City. The neighborhood has a variety of independent shops, restaurants, art galleries, fitness centers, farmers' markets and the historical Sedgwick Theater.
Location
State PA
County Philadelphia
Area 19119 (19119)
Zoning RSD3
Rooms
Other Rooms Living Room, Dining Room, Primary Bedroom, Bedroom 2, Bedroom 3, Bedroom 4, Kitchen, Family Room, Bedroom 1
Basement Other
Interior
Hot Water Natural Gas
Heating Steam
Cooling None
Fireplaces Number 1
Fireplace Y
Heat Source Natural Gas
Laundry Main Floor
Exterior
Garage Covered Parking, Additional Storage Area
Garage Spaces 2.0
Waterfront N
Water Access N
View Garden/Lawn
Roof Type Asphalt,Shingle
Street Surface Black Top
Accessibility Other
Road Frontage City/County
Parking Type Detached Garage
Total Parking Spaces 2
Garage Y
Building
Story 3.5
Sewer Public Sewer
Water Public
Architectural Style Victorian
Level or Stories 3.5
Additional Building Above Grade, Below Grade
New Construction N
Schools
School District The School District Of Philadelphia
Others
Pets Allowed Y
Senior Community No
Tax ID 223219000
Ownership Fee Simple
SqFt Source Assessor
Acceptable Financing Cash, Conventional
Horse Property N
Listing Terms Cash, Conventional
Financing Cash,Conventional
Special Listing Condition Standard
Pets Description No Pet Restrictions
Read Less Info
Want to know what your home might be worth? Contact us for a FREE valuation!

Our team is ready to help you sell your home for the highest possible price ASAP

Bought with Kathleen Kelly • Keller Williams Main Line

"My job is to find and attract mastery-based agents to the office, protect the culture, and make sure everyone is happy! "







