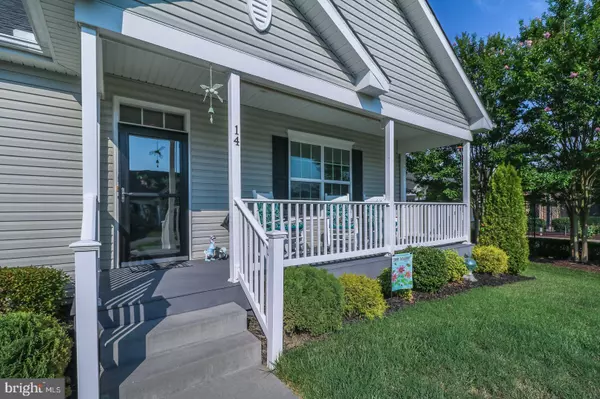$300,000
$299,900
For more information regarding the value of a property, please contact us for a free consultation.
3 Beds
2 Baths
1,709 SqFt
SOLD DATE : 10/16/2020
Key Details
Sold Price $300,000
Property Type Single Family Home
Sub Type Detached
Listing Status Sold
Purchase Type For Sale
Square Footage 1,709 sqft
Price per Sqft $175
Subdivision Nobles Pond
MLS Listing ID DEKT240444
Sold Date 10/16/20
Style Ranch/Rambler
Bedrooms 3
Full Baths 2
HOA Fees $175/mo
HOA Y/N Y
Abv Grd Liv Area 1,709
Originating Board BRIGHT
Year Built 2012
Annual Tax Amount $1,149
Tax Year 2019
Lot Size 8,336 Sqft
Acres 0.19
Lot Dimensions 89.63 x 93.00
Property Description
If you are looking for the ideal home for your retirement, look no further! This gorgeous, well maintained home is located in the popular 55+ community of Noble's Pond in Dover. Greeted by the covered front porch, this home has a bright open floor plan but still offers a warm feeling as soon as you walk in. The spacious living room is open to the kitchen and dining area complete with hardwood flooring. If you love to cook and entertain, this kitchen is equipped with a gas stove, built in microwave, tons of cabinet and counter space and an island that provides seating and storage, in addition to the recessed lighting there are beautiful pendant lights hanging over the island. In the sun room you can sit back and enjoy your morning coffee when it's too hot outside, but there are sliders off the sun room that lead to a maintenance free deck for days when you can enjoy the private back yard. The owner is leaving the gas grill for the new owner and it's already hooked up to the gas line for easy, no hassle outdoor cooking. The seller has made some improvements over the years including the custom walk in shower in the owner's bathroom, outfitted with handicap bars and seating. There are two additional bedrooms and hall bathroom located on the opposite side of the home. Other features of this home include tinted windows in the front of the home, an irrigation system, walk up attic storage space, two car garage, all new smoke detectors and a new AC system. Within walking distance of this home is the community center with a ton of amenities and activities including The Gathering Point Ballroom, Library, Conservatory, Computer Center, Fitness Center, Billiards Room, a commercial kitchen, outdoor kitchen next to the pool, community garden, a putting green, bocce courts, tennis and pickle ball courts. The association fee includes lawn maintenance, snow removal, common area maintenance and access to the Community Center. Located outside the city limits in a quiet area just north of Dover but still close to everything, you will enjoy being minutes from shopping, restaurants and medical care and less than an hour from the Delaware beaches! Make sure to schedule your private tour of this home today or tour it virtually here https://my.matterport.com/show/?m=ZUD9SiLxRGm&mls=1
Location
State DE
County Kent
Area Capital (30802)
Zoning AR
Rooms
Main Level Bedrooms 3
Interior
Interior Features Attic, Ceiling Fan(s), Dining Area, Floor Plan - Open, Kitchen - Island, Primary Bath(s), Recessed Lighting, Sprinkler System, Stall Shower, Walk-in Closet(s), Wood Floors
Hot Water Natural Gas
Heating Forced Air
Cooling Central A/C
Equipment Built-In Microwave, Built-In Range, Dishwasher, Dryer, Microwave, Oven/Range - Gas, Refrigerator, Washer, Water Heater
Fireplace N
Appliance Built-In Microwave, Built-In Range, Dishwasher, Dryer, Microwave, Oven/Range - Gas, Refrigerator, Washer, Water Heater
Heat Source Propane - Leased
Laundry Main Floor
Exterior
Exterior Feature Deck(s), Porch(es)
Parking Features Garage - Front Entry, Garage Door Opener, Inside Access
Garage Spaces 2.0
Water Access N
Accessibility Other Bath Mod
Porch Deck(s), Porch(es)
Attached Garage 2
Total Parking Spaces 2
Garage Y
Building
Lot Description Corner, Landscaping
Story 1
Sewer Public Sewer
Water Public
Architectural Style Ranch/Rambler
Level or Stories 1
Additional Building Above Grade, Below Grade
New Construction N
Schools
School District Capital
Others
Senior Community Yes
Age Restriction 55
Tax ID KH-00-05602-01-8800-000
Ownership Fee Simple
SqFt Source Assessor
Acceptable Financing Cash, Conventional, FHA, VA
Listing Terms Cash, Conventional, FHA, VA
Financing Cash,Conventional,FHA,VA
Special Listing Condition Standard
Read Less Info
Want to know what your home might be worth? Contact us for a FREE valuation!

Our team is ready to help you sell your home for the highest possible price ASAP

Bought with AUDREY HAMMOND • Active Adults Realty
"My job is to find and attract mastery-based agents to the office, protect the culture, and make sure everyone is happy! "







