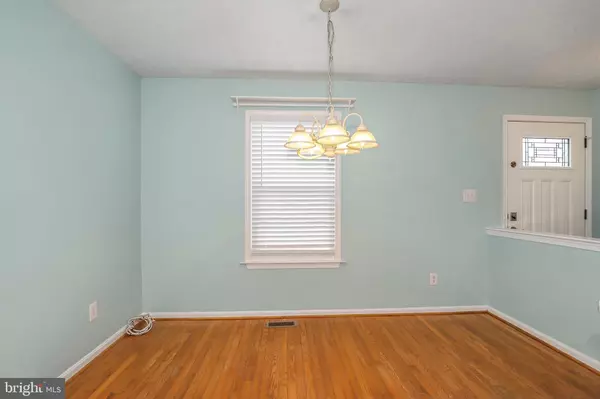$270,000
$262,500
2.9%For more information regarding the value of a property, please contact us for a free consultation.
3 Beds
3 Baths
1,369 SqFt
SOLD DATE : 05/12/2021
Key Details
Sold Price $270,000
Property Type Condo
Sub Type Condo/Co-op
Listing Status Sold
Purchase Type For Sale
Square Footage 1,369 sqft
Price per Sqft $197
Subdivision Kings Ransom Condo
MLS Listing ID MDAA463514
Sold Date 05/12/21
Style Colonial
Bedrooms 3
Full Baths 2
Half Baths 1
Condo Fees $163/mo
HOA Y/N N
Abv Grd Liv Area 1,160
Originating Board BRIGHT
Year Built 1990
Annual Tax Amount $2,555
Tax Year 2020
Property Description
Come tour this beautiful home in Kings Ransom! Cook in the bright kitchen with new cabinets, new backsplash, stainless steel appliances, hardwood flooring and a custom pantry. Kitchen opens to the dining area that is big enough for those home cooked family dinners. Powder room off of the entryway with bamboo flooring. Relax in the large family room that overlooks the tranquil deck in the fenced yard. 2 Large bedrooms upstairs and 1 bedroom downstairs. Both full bathrooms have been updated and have LifeProof flooring (yes this home has 2 full bathrooms and 1 half bath). New carpet installed April 2021, just for you! Basement has been refinished with a new window, new walls and new carpet and has been waterproofed with drain tiles and dual sump pumps. Doors and windows were all replaced in 2018. Whirlpool washer and dryer convey. This home was well loved!! 2 parking spots included-Front Foot Paid Off!!! Condo Association appears to be FHA approved. Fios/XFinity available. HOA covers the roof, trash, snow removal and lawn care (buyer to confirm amenities within the HOA). Make an offer before it's gone!!
Location
State MD
County Anne Arundel
Zoning RES
Rooms
Basement Fully Finished
Interior
Interior Features Ceiling Fan(s), Carpet, Pantry, Primary Bedroom - Bay Front, Kitchen - Eat-In, Wood Stove
Hot Water Electric
Heating Heat Pump(s)
Cooling Central A/C
Equipment Dishwasher, Refrigerator, Stove, Built-In Microwave, Washer, Dryer
Appliance Dishwasher, Refrigerator, Stove, Built-In Microwave, Washer, Dryer
Heat Source Electric
Exterior
Parking On Site 2
Amenities Available Common Grounds, Jog/Walk Path, Tot Lots/Playground
Waterfront N
Water Access N
Accessibility None
Parking Type Other
Garage N
Building
Story 3
Sewer Public Sewer
Water Public
Architectural Style Colonial
Level or Stories 3
Additional Building Above Grade, Below Grade
New Construction N
Schools
School District Anne Arundel County Public Schools
Others
HOA Fee Include Insurance,Management,Snow Removal
Senior Community No
Tax ID 020442890072344
Ownership Condominium
Special Listing Condition Standard
Read Less Info
Want to know what your home might be worth? Contact us for a FREE valuation!

Our team is ready to help you sell your home for the highest possible price ASAP

Bought with Melissa H Kesner • Coldwell Banker Realty

"My job is to find and attract mastery-based agents to the office, protect the culture, and make sure everyone is happy! "







