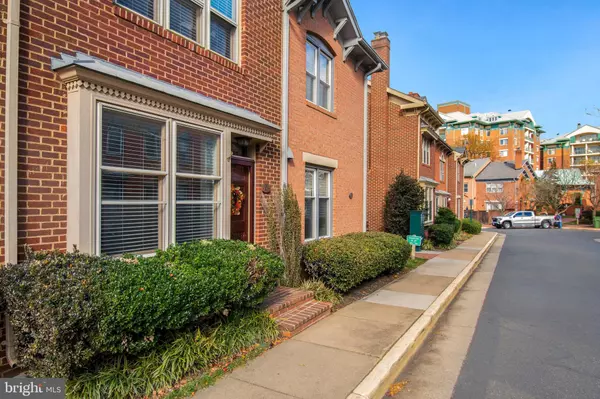$755,000
$729,900
3.4%For more information regarding the value of a property, please contact us for a free consultation.
3 Beds
3 Baths
1,715 SqFt
SOLD DATE : 02/12/2021
Key Details
Sold Price $755,000
Property Type Townhouse
Sub Type Interior Row/Townhouse
Listing Status Sold
Purchase Type For Sale
Square Footage 1,715 sqft
Price per Sqft $440
Subdivision Colecroft
MLS Listing ID VAAX253508
Sold Date 02/12/21
Style Traditional
Bedrooms 3
Full Baths 2
Half Baths 1
HOA Fees $93/mo
HOA Y/N Y
Abv Grd Liv Area 1,225
Originating Board BRIGHT
Year Built 1986
Annual Tax Amount $7,417
Tax Year 2020
Lot Size 691 Sqft
Acres 0.02
Property Description
Light filled Colecroft TH featuring over 1700 sqft of living space! Only few blocks to everything you need: restaurants, King St, Braddock Metro, Trader Joe's, Starbucks & much more! Open floor plan w/ wood burning fire place, custom built-ins. Newly renovated kitchen w/ soft self closing, white shaker cabinets, subway tile backsplash, LVP flooring, quartz counters, black stainless steel appliances, built-in reverse osmosis filtered water dispenser & new sliding glass door. New water heater (2020). New 200 amp electric panel (2020). HVAC is 2011 w/ the addition of a mini spit ductless system in 2018. Hardwood floors throughout & carpet in rec room. Primary en-suite w/ full bath, newly added cedar closet, shelf systems & custom eave storage nooks. Finished lower level w/ high ceilings, wood burning fire place, half bath & laundry room w/ ample storage. Reconfigured patio (removed brick planters & tree) to enlarge space & also backs up to private courtyard for even more entertaining space! One assigned space plus visitor parking.
Location
State VA
County Alexandria City
Zoning CRMU/H
Rooms
Other Rooms Living Room, Dining Room, Kitchen, Recreation Room
Basement Partially Finished, Full, Connecting Stairway, Interior Access
Interior
Interior Features Built-Ins, Carpet, Combination Dining/Living, Crown Moldings, Floor Plan - Open, Pantry, Primary Bath(s), Recessed Lighting, Upgraded Countertops, Wood Floors
Hot Water Electric
Heating Forced Air, Central
Cooling Central A/C, Ductless/Mini-Split
Flooring Hardwood, Carpet
Fireplaces Number 1
Fireplaces Type Wood
Equipment Built-In Microwave, Dishwasher, Disposal, Dryer, Icemaker, Oven/Range - Electric, Refrigerator, Stainless Steel Appliances, Washer
Fireplace Y
Window Features Double Pane,Double Hung
Appliance Built-In Microwave, Dishwasher, Disposal, Dryer, Icemaker, Oven/Range - Electric, Refrigerator, Stainless Steel Appliances, Washer
Heat Source Electric
Laundry Lower Floor
Exterior
Exterior Feature Brick, Patio(s)
Garage Spaces 1.0
Parking On Site 1
Fence Fully
Amenities Available Picnic Area, Reserved/Assigned Parking, Common Grounds
Water Access N
Accessibility None
Porch Brick, Patio(s)
Total Parking Spaces 1
Garage N
Building
Story 4
Sewer Public Sewer
Water Public
Architectural Style Traditional
Level or Stories 4
Additional Building Above Grade, Below Grade
New Construction N
Schools
School District Alexandria City Public Schools
Others
HOA Fee Include Common Area Maintenance,Management,Snow Removal,Trash,Road Maintenance
Senior Community No
Tax ID 054.03-07-43
Ownership Fee Simple
SqFt Source Assessor
Special Listing Condition Standard
Read Less Info
Want to know what your home might be worth? Contact us for a FREE valuation!

Our team is ready to help you sell your home for the highest possible price ASAP

Bought with Huda Maltbie • Long & Foster Real Estate, Inc.
"My job is to find and attract mastery-based agents to the office, protect the culture, and make sure everyone is happy! "







