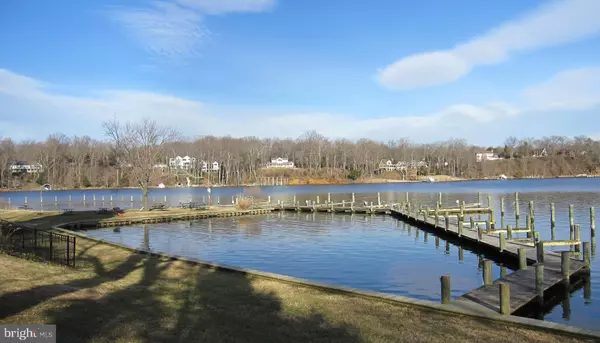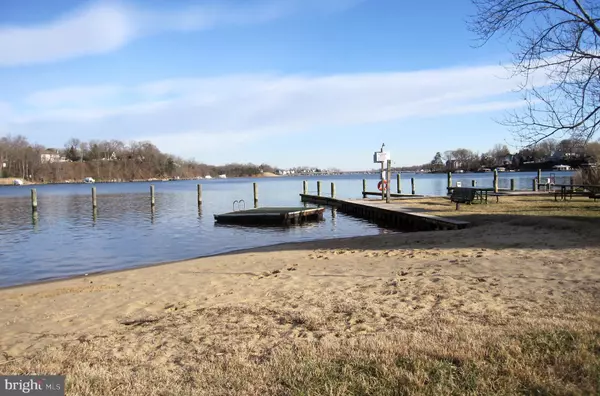$690,000
$659,000
4.7%For more information regarding the value of a property, please contact us for a free consultation.
4 Beds
3 Baths
3,433 SqFt
SOLD DATE : 03/08/2021
Key Details
Sold Price $690,000
Property Type Single Family Home
Sub Type Detached
Listing Status Sold
Purchase Type For Sale
Square Footage 3,433 sqft
Price per Sqft $200
Subdivision Port Isle
MLS Listing ID MDAA456984
Sold Date 03/08/21
Style Colonial
Bedrooms 4
Full Baths 2
Half Baths 1
HOA Fees $31/ann
HOA Y/N Y
Abv Grd Liv Area 2,715
Originating Board BRIGHT
Year Built 1987
Annual Tax Amount $6,171
Tax Year 2021
Lot Size 0.925 Acres
Acres 0.93
Property Description
Beautiful, Spacious, and Updated Contemporary in a Water privileged Community on the South River* This updated home sits in a park like setting on almost 1 acre (.925 acres) Community Amenities: Boat slips, Beach, Clubhouse, Playground. Main level with Brazilian Cherry Wood floors and Ceramic tile.* Living room with lots of natural light, skylights and a Cathedral Ceiling* Kitchen with Breakfast area, wet bar, granite countertops, cooktop & wall ovens, New Stainless Steel Refrigerator and Dishwasher.* Family room with Propane fireplace and sliding glass doors to updated newer maintenance free composite deck* Spacious Master Bedroom Suite with nice size composite deck, 2 walk-in Closets which have attic access for extra storage, Updated Master bath with Skylight, Soaking tub, Ceramic Shower* 4th bedroom is currently a loft with a closet which can be easily enclosed for a 4th bedroom. Updated hall bath.* Lower level with a Recreation room, storage room and unfinished space to add another room. More pictures to come tomorrow afternoon.
Location
State MD
County Anne Arundel
Zoning R1
Rooms
Other Rooms Living Room, Dining Room, Primary Bedroom, Bedroom 2, Bedroom 3, Bedroom 4, Kitchen, Family Room, Foyer, Laundry, Recreation Room, Storage Room, Utility Room, Bathroom 2, Primary Bathroom, Half Bath
Basement Connecting Stairway, Full, Partially Finished, Space For Rooms, Walkout Stairs
Interior
Interior Features Breakfast Area, Carpet, Central Vacuum, Dining Area, Family Room Off Kitchen, Kitchen - Table Space, Upgraded Countertops, Walk-in Closet(s), Wet/Dry Bar, Wood Floors
Hot Water Electric
Heating Heat Pump(s)
Cooling Central A/C
Flooring Carpet, Ceramic Tile, Hardwood, Wood
Fireplaces Number 1
Fireplaces Type Gas/Propane
Equipment Cooktop, Dishwasher, Dryer, Exhaust Fan, Icemaker, Oven - Wall, Refrigerator, Washer
Fireplace Y
Appliance Cooktop, Dishwasher, Dryer, Exhaust Fan, Icemaker, Oven - Wall, Refrigerator, Washer
Heat Source Electric
Laundry Main Floor
Exterior
Exterior Feature Balcony, Deck(s), Porch(es)
Garage Garage - Front Entry, Garage Door Opener, Oversized
Garage Spaces 9.0
Fence Partially, Rear
Utilities Available Cable TV
Amenities Available Beach, Boat Dock/Slip, Boat Ramp, Community Center, Water/Lake Privileges
Waterfront N
Water Access Y
Accessibility None
Porch Balcony, Deck(s), Porch(es)
Parking Type Attached Garage, Driveway
Attached Garage 3
Total Parking Spaces 9
Garage Y
Building
Lot Description Level
Story 3
Sewer Community Septic Tank, Private Septic Tank
Water Well
Architectural Style Colonial
Level or Stories 3
Additional Building Above Grade, Below Grade
Structure Type 2 Story Ceilings,Cathedral Ceilings
New Construction N
Schools
Elementary Schools Davidsonville
Middle Schools Central
High Schools South River
School District Anne Arundel County Public Schools
Others
Senior Community No
Tax ID 020292090043242
Ownership Fee Simple
SqFt Source Assessor
Horse Property N
Special Listing Condition Standard
Read Less Info
Want to know what your home might be worth? Contact us for a FREE valuation!

Our team is ready to help you sell your home for the highest possible price ASAP

Bought with Mark J Weiss • Long & Foster Real Estate, Inc.

"My job is to find and attract mastery-based agents to the office, protect the culture, and make sure everyone is happy! "







