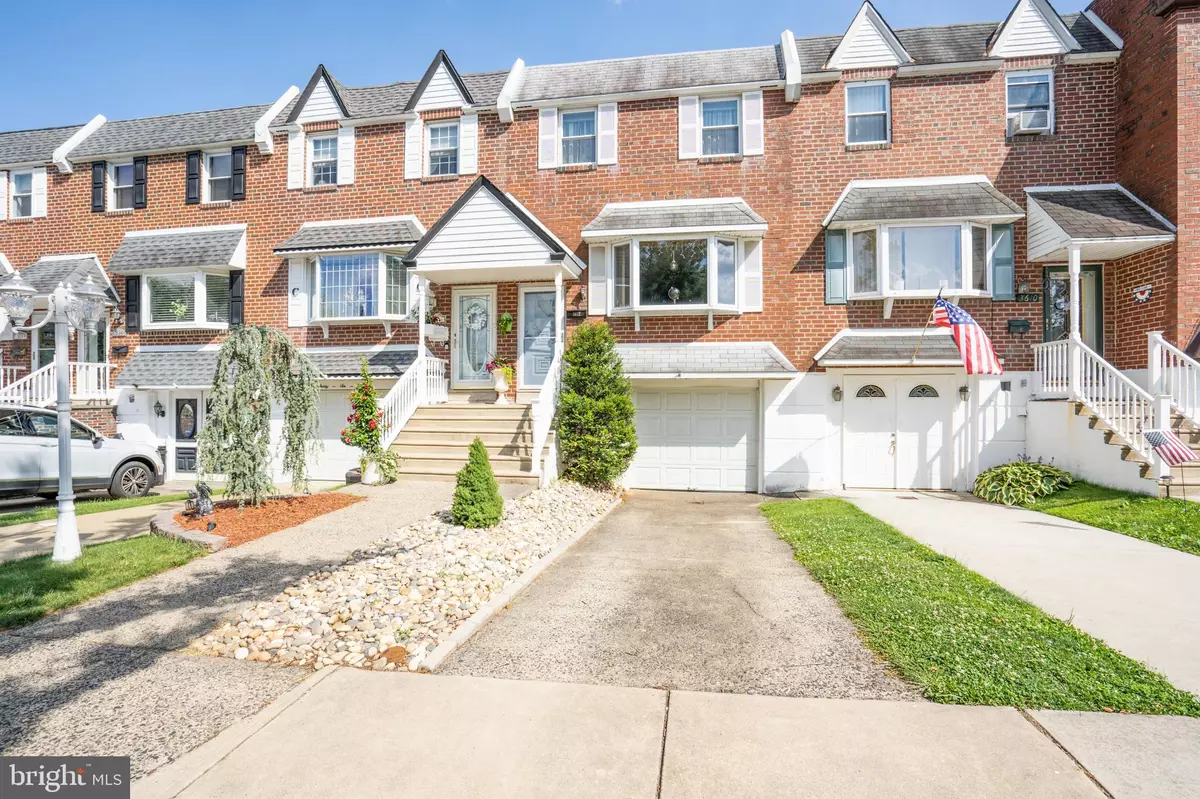$265,000
$265,000
For more information regarding the value of a property, please contact us for a free consultation.
3 Beds
2 Baths
1,350 SqFt
SOLD DATE : 08/20/2021
Key Details
Sold Price $265,000
Property Type Townhouse
Sub Type Interior Row/Townhouse
Listing Status Sold
Purchase Type For Sale
Square Footage 1,350 sqft
Price per Sqft $196
Subdivision Parkwood
MLS Listing ID PAPH2004228
Sold Date 08/20/21
Style Straight Thru
Bedrooms 3
Full Baths 1
Half Baths 1
HOA Y/N N
Abv Grd Liv Area 1,350
Originating Board BRIGHT
Year Built 1970
Annual Tax Amount $2,809
Tax Year 2021
Lot Size 1,800 Sqft
Acres 0.04
Lot Dimensions 18.00 x 100.00
Property Description
This beautiful property is conveniently located on a quietCul-De-Sac. Newly installed landscaping in front and rear of property and new storm door give home excellent curb appeal. Entering property, youll notice ultra clean and polished hardwood floors throughout. You'll enjoy allof the windows in the large living room and dining room that provide plenty of natural light. Thekitchen has new vinyl windows, ceiling fan, recently installedflooring and features qualitywood cabinets. Additionally, appliances are stainless steel, updated recently, and included in SALE! Paint has been updated on the first floor with neutral colors making this home move-in ready. Upstairs there are three generous sized bedrooms with plenty of closet space. Also, newly installed windowtreatments upstairs give everything a clean and modern look. Basement entrance from living room has a powder room with newer flooring, toilet, and brand new sink. Basement is a FANTASTIC space for a playroom, movie room, bar, or entertaining space. The basement walks out to nice patio, making this a great space for those summer BBQs or gatherings. Hate carrying groceries into the house when its cold or rainy? Not a problem here! You'll enjoy the large garage that leads insidewith an automatic garage door opener! Quick settlement preferred.Take advantage of these low interest rates now! Call Agent today to schedule a tour ASAP.
Location
State PA
County Philadelphia
Area 19154 (19154)
Zoning RSA4
Rooms
Basement Fully Finished
Interior
Interior Features Ceiling Fan(s), Breakfast Area, Dining Area, Floor Plan - Open, Kitchen - Eat-In, Skylight(s), Window Treatments, Wood Floors
Hot Water Natural Gas
Heating Forced Air
Cooling Central A/C
Furnishings Partially
Fireplace N
Window Features Bay/Bow,Skylights
Heat Source Natural Gas
Laundry Basement
Exterior
Exterior Feature Patio(s)
Garage Garage - Front Entry
Garage Spaces 1.0
Waterfront N
Water Access N
Roof Type Flat
Accessibility None
Porch Patio(s)
Parking Type Attached Garage
Attached Garage 1
Total Parking Spaces 1
Garage Y
Building
Story 2
Sewer Public Septic
Water Public
Architectural Style Straight Thru
Level or Stories 2
Additional Building Above Grade, Below Grade
New Construction N
Schools
School District The School District Of Philadelphia
Others
Senior Community No
Tax ID 663451200
Ownership Fee Simple
SqFt Source Assessor
Acceptable Financing Conventional, FHA, Cash
Listing Terms Conventional, FHA, Cash
Financing Conventional,FHA,Cash
Special Listing Condition Standard
Read Less Info
Want to know what your home might be worth? Contact us for a FREE valuation!

Our team is ready to help you sell your home for the highest possible price ASAP

Bought with Jeannie Suarez • Keller Williams Real Estate-Langhorne

"My job is to find and attract mastery-based agents to the office, protect the culture, and make sure everyone is happy! "







