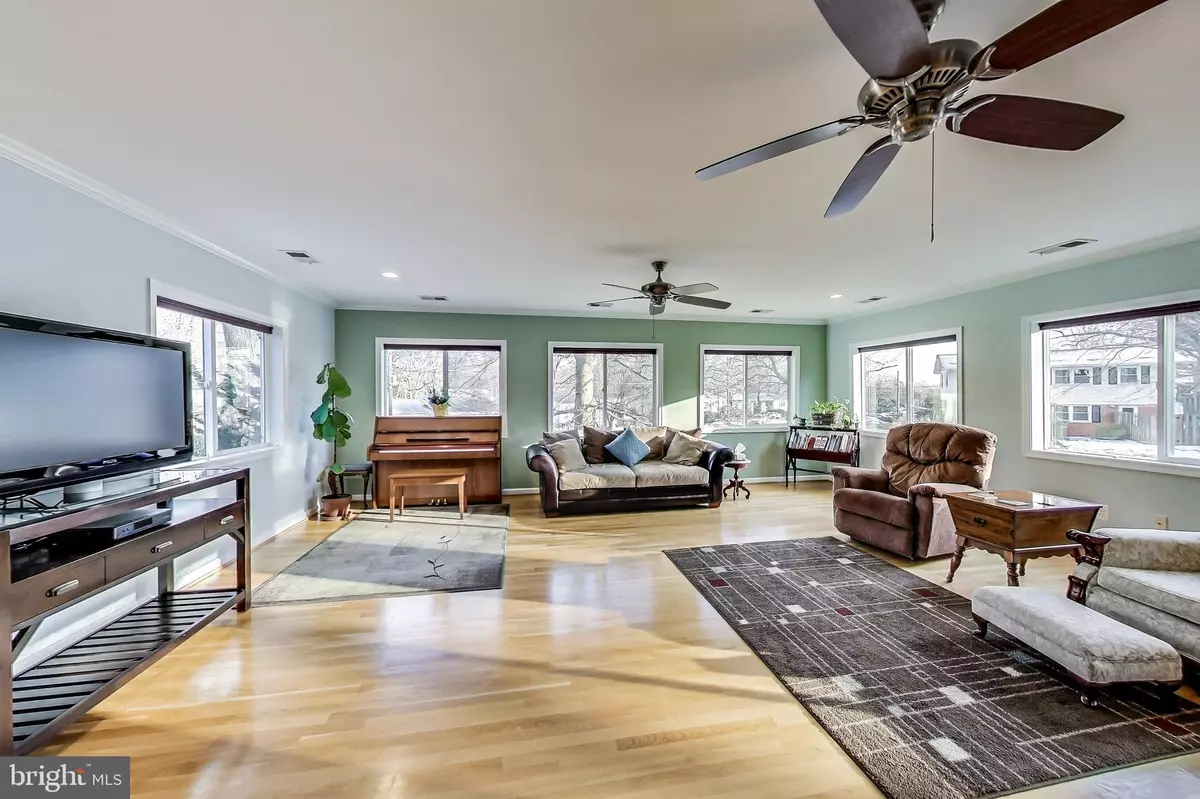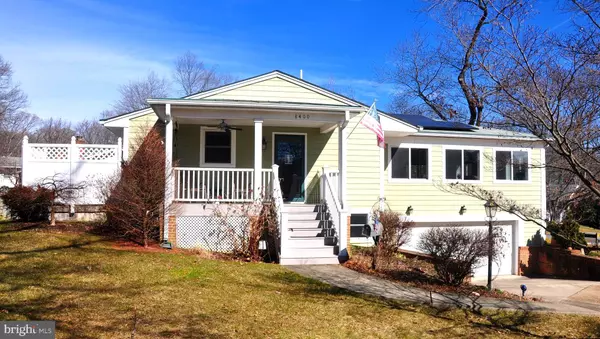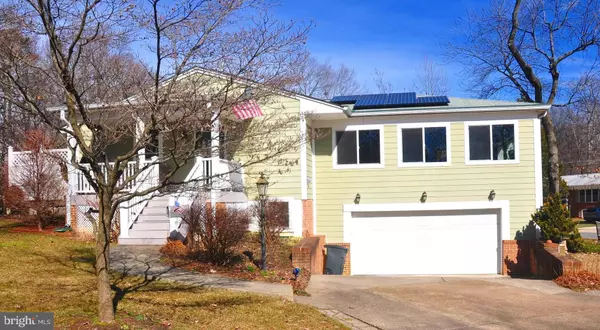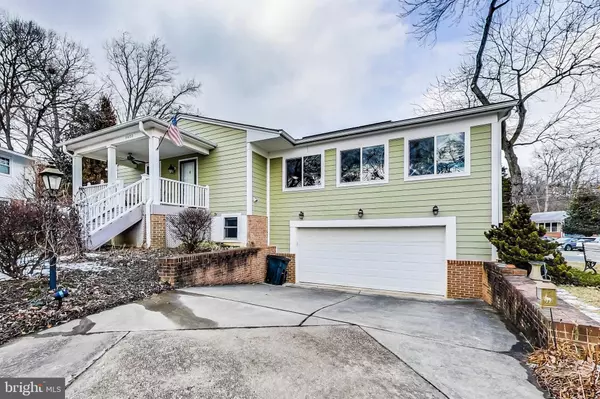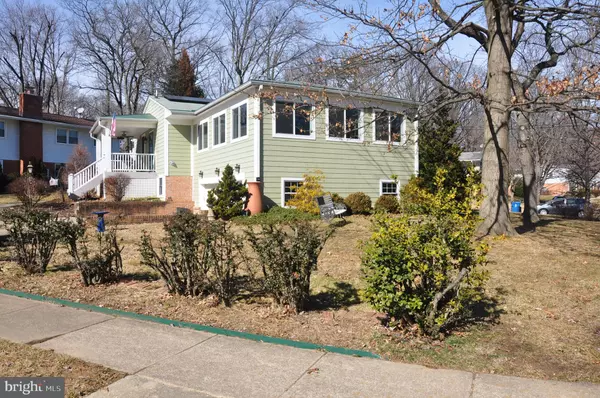$960,000
$940,000
2.1%For more information regarding the value of a property, please contact us for a free consultation.
4 Beds
3 Baths
2,762 SqFt
SOLD DATE : 05/04/2021
Key Details
Sold Price $960,000
Property Type Single Family Home
Sub Type Detached
Listing Status Sold
Purchase Type For Sale
Square Footage 2,762 sqft
Price per Sqft $347
Subdivision Stonewall Manor
MLS Listing ID VAFX1181128
Sold Date 05/04/21
Style Contemporary
Bedrooms 4
Full Baths 3
HOA Y/N N
Abv Grd Liv Area 1,886
Originating Board BRIGHT
Year Built 1964
Annual Tax Amount $8,756
Tax Year 2021
Lot Size 0.251 Acres
Acres 0.25
Property Description
*** Showings anytime between April 1 and April 4; text/call agent or schedule online before showing *** This custom contemporary home on a landscaped sun-filled corner lot is in the sought-after Stonewall Manor (no HOA) community, within walking distance to Dunn Loring Metro, school, and blocks from the W&OD trail. This home has over 2960 sq ft of living space with a sun-filled 24 ft by 24 ft great room addition with seven large windows and a ventless gas fireplace. Enter from the synthetic (Azek) covered front porch into the foyer to the expansive living room/dining room/kitchen open floor plan with crown molding, fresh paint, and refinished hardwood floors. The kitchen renovation includes Kraftmaid cabinets, SS appliances, and Silestone countertops. Front-loading washer/dryer are on the first level. The upper level features 3 bedrooms with ceiling fans, crown molding, solid wood doors, fresh paint, refinished hardwood floors, and 2 updated bathrooms. The full walkout basement can be used as an in-law suite, including 1 bedroom, the 3rd full bathroom, a 2nd laundry room, and the main rec room area. The rec room can directly access the two-car garage. Plenty of work and storage space in the large utility room. Low maintenance and energy efficiency with Hardie plank fiber cement siding, additional attic and wall insulation, a tankless water heater (save on gas bills and never a cold shower), and a 6.2kw solar system which will save you over $1,200 in annual electrical bills! New electric and plumbing updates including foundation french drain and sewer backflow valve too! Two-zoned HVAC systems (the main HVAC new in February 2021). Over $400,000 in renovations have raised this home to a level unanticipated in the community. This home shines and is ready to move and enjoy!***Make sure to check out the virtual 3D tour, improvement list, flyers, and floor plan. 3D tour link: https://real.vision/8400-academy-street?o=u***
Location
State VA
County Fairfax
Zoning 130
Rooms
Basement Walkout Level, Drainage System, Garage Access, Improved, Windows
Main Level Bedrooms 3
Interior
Interior Features Attic, Ceiling Fan(s), Combination Kitchen/Dining, Crown Moldings, Dining Area, Floor Plan - Open, Kitchen - Gourmet, Primary Bath(s), Bathroom - Tub Shower, Window Treatments, Wood Floors
Hot Water Natural Gas, Tankless
Heating Forced Air, Programmable Thermostat, Zoned, Heat Pump(s), Energy Star Heating System
Cooling Central A/C, Zoned, Heat Pump(s), Programmable Thermostat, Solar On Grid
Flooring Hardwood, Carpet, Ceramic Tile
Fireplaces Number 1
Fireplaces Type Gas/Propane
Equipment Dishwasher, Disposal, Dryer, Water Heater - Tankless, Washer, Stove, Stainless Steel Appliances, Refrigerator, Range Hood, Oven/Range - Gas
Fireplace Y
Window Features Energy Efficient,Low-E,Insulated,ENERGY STAR Qualified,Double Pane
Appliance Dishwasher, Disposal, Dryer, Water Heater - Tankless, Washer, Stove, Stainless Steel Appliances, Refrigerator, Range Hood, Oven/Range - Gas
Heat Source Natural Gas
Laundry Main Floor, Lower Floor
Exterior
Exterior Feature Deck(s), Patio(s)
Parking Features Additional Storage Area, Garage Door Opener, Garage - Front Entry
Garage Spaces 8.0
Utilities Available Electric Available, Cable TV Available, Sewer Available, Water Available
Water Access N
Roof Type Architectural Shingle
Accessibility None
Porch Deck(s), Patio(s)
Attached Garage 2
Total Parking Spaces 8
Garage Y
Building
Lot Description Corner, Landscaping, Rear Yard, Front Yard, SideYard(s), Trees/Wooded
Story 2
Sewer Public Sewer
Water Public
Architectural Style Contemporary
Level or Stories 2
Additional Building Above Grade, Below Grade
New Construction N
Schools
Elementary Schools Cunningham Park
Middle Schools Thoreau
High Schools Marshall
School District Fairfax County Public Schools
Others
Senior Community No
Tax ID 0393 16 0085
Ownership Fee Simple
SqFt Source Assessor
Security Features Main Entrance Lock
Acceptable Financing Conventional, FHA, Negotiable, VA, Cash
Horse Property N
Listing Terms Conventional, FHA, Negotiable, VA, Cash
Financing Conventional,FHA,Negotiable,VA,Cash
Special Listing Condition Standard
Read Less Info
Want to know what your home might be worth? Contact us for a FREE valuation!

Our team is ready to help you sell your home for the highest possible price ASAP

Bought with Bic N DeCaro • EXP Realty, LLC
"My job is to find and attract mastery-based agents to the office, protect the culture, and make sure everyone is happy! "


