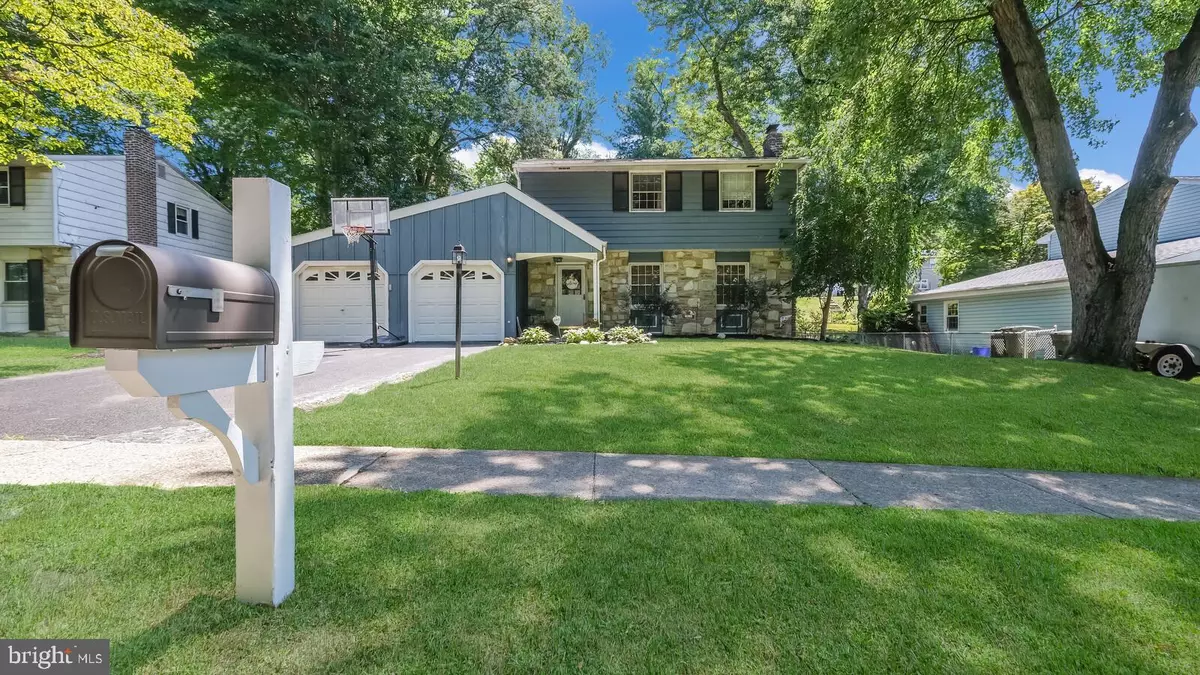$425,000
$425,000
For more information regarding the value of a property, please contact us for a free consultation.
3 Beds
3 Baths
1,708 SqFt
SOLD DATE : 09/29/2022
Key Details
Sold Price $425,000
Property Type Single Family Home
Sub Type Detached
Listing Status Sold
Purchase Type For Sale
Square Footage 1,708 sqft
Price per Sqft $248
Subdivision Feasterville
MLS Listing ID PABU2033090
Sold Date 09/29/22
Style Colonial
Bedrooms 3
Full Baths 2
Half Baths 1
HOA Y/N N
Abv Grd Liv Area 1,708
Originating Board BRIGHT
Year Built 1959
Annual Tax Amount $5,169
Tax Year 2021
Lot Size 0.255 Acres
Acres 0.25
Lot Dimensions 75.00 x 148.00
Property Description
Welcome to 823 Sterner Mill Road! This charming colonial is in immaculate condition and ready for it's new owners. Home has over 1700 square feet of livable space and also boasts a 2 car attached garage. Three spacious bedrooms including the master suite with it's own private full-bathroom are found on the upper level of the home with an additional full bathroom in the hallway.(Special note: there are hardwoods floors beneath the carpeted bedrooms, condition unknown).The main level has an eat-in kitchen complete with granite countertops, cherry cabinets and hardwood floors. Separate dining room off the kitchen has hardwood floors. The entertainment sized living room with a brick-fireplace and new carpet. The additional family room on the main level has sliding glass doors leading out to the private backyard and fire-pit area. Park-like feel outback with mature trees providing ample shade for the kids, pets and all your friends. Come see for yourself!
Location
State PA
County Bucks
Area Lower Southampton Twp (10121)
Zoning R2
Rooms
Other Rooms Living Room, Dining Room, Primary Bedroom, Bedroom 2, Bedroom 3, Kitchen, Family Room
Interior
Interior Features Breakfast Area, Carpet, Ceiling Fan(s), Dining Area, Family Room Off Kitchen, Floor Plan - Traditional, Formal/Separate Dining Room, Kitchen - Eat-In, Kitchen - Table Space, Primary Bath(s), Recessed Lighting, Stall Shower
Hot Water Electric
Heating Forced Air, Heat Pump - Electric BackUp
Cooling Central A/C, Heat Pump(s)
Flooring Hardwood, Partially Carpeted
Fireplaces Number 1
Fireplaces Type Brick, Wood
Equipment Built-In Range, Dishwasher, Disposal, Dryer - Electric, Microwave, Oven/Range - Electric, Washer
Fireplace Y
Appliance Built-In Range, Dishwasher, Disposal, Dryer - Electric, Microwave, Oven/Range - Electric, Washer
Heat Source Electric
Laundry Main Floor
Exterior
Exterior Feature Patio(s), Porch(es), Roof
Garage Inside Access
Garage Spaces 2.0
Utilities Available Cable TV Available, Water Available, Sewer Available, Electric Available
Waterfront N
Water Access N
View Trees/Woods
Accessibility None
Porch Patio(s), Porch(es), Roof
Parking Type Attached Garage, Other
Attached Garage 2
Total Parking Spaces 2
Garage Y
Building
Lot Description Backs to Trees, Front Yard, Level, Rear Yard, Trees/Wooded
Story 2
Foundation Slab
Sewer Public Sewer
Water Public
Architectural Style Colonial
Level or Stories 2
Additional Building Above Grade, Below Grade
New Construction N
Schools
School District Neshaminy
Others
Pets Allowed Y
Senior Community No
Tax ID 21-014-097
Ownership Fee Simple
SqFt Source Assessor
Acceptable Financing Cash, Conventional, FHA, VA
Listing Terms Cash, Conventional, FHA, VA
Financing Cash,Conventional,FHA,VA
Special Listing Condition Standard
Pets Description No Pet Restrictions
Read Less Info
Want to know what your home might be worth? Contact us for a FREE valuation!

Our team is ready to help you sell your home for the highest possible price ASAP

Bought with Eugenia Bahtimy • CENTURY 21 Ramagli Real Estate-Fairless Hills

"My job is to find and attract mastery-based agents to the office, protect the culture, and make sure everyone is happy! "







