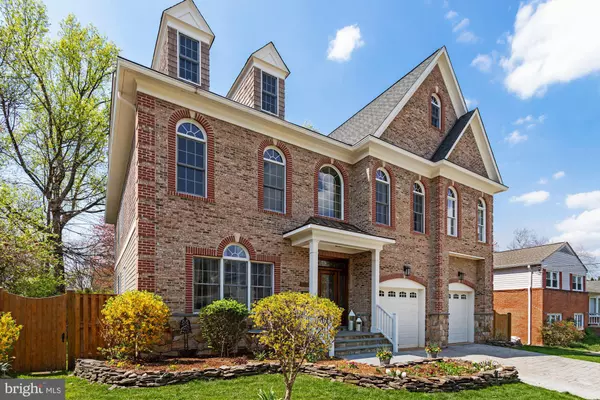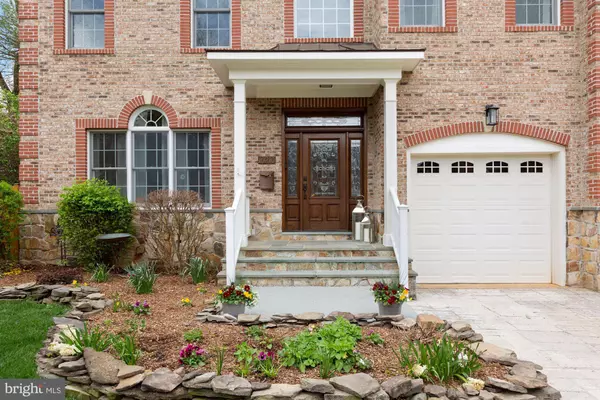$1,700,000
$1,795,000
5.3%For more information regarding the value of a property, please contact us for a free consultation.
8 Beds
6 Baths
8,042 SqFt
SOLD DATE : 06/11/2021
Key Details
Sold Price $1,700,000
Property Type Single Family Home
Sub Type Detached
Listing Status Sold
Purchase Type For Sale
Square Footage 8,042 sqft
Price per Sqft $211
Subdivision Wildwood Estates
MLS Listing ID MDMC750332
Sold Date 06/11/21
Style Colonial
Bedrooms 8
Full Baths 5
Half Baths 1
HOA Y/N N
Abv Grd Liv Area 6,114
Originating Board BRIGHT
Year Built 2006
Annual Tax Amount $15,793
Tax Year 2021
Lot Size 8,400 Sqft
Acres 0.19
Property Description
Welcome to 10210 Fleming Avenue! This stately home was custom-built in 2006 by A/X Builders and includes over 8,000 finished square feet of living space. Generous room sizes, high ceilings, rich wood floors, architectural detailing and upgraded trim create a feeling of grandeur. Formal living room, dining room, family room and kitchen are proportioned for entertaining on a grand scale. The gourmet kitchen includes custom two-tone kitchen cabinetry with gold tone hardware, quartz counters and high-end stainless appliances. The oversized island includes the sink and dishwasher, and provides comfortable counter seating for five. A sunny breakfast nook fits a large table with space for everyone to enjoy a meal. Additional glass front cabinetry displays for dishes, and theres additional counter space with a prep sink, ideal when entertaining a crowd. Pantry storage is abundant and the space is thoughtfully built-out with painted wood shelving to optimize organization. There is also a large mudroom with built-in shelving on the lower level. Located at the rear of the home, the stairs lead to the second floor and an elegant, light-filled hallway with tray ceiling with inset lighting on dimmers ... very dramatic! A peaceful primary bedroom suite includes two walk-in closets, en suite bath with separate tub and steam shower, dual sinks, and built-in shelving. Step out of the bedroom through the French doors to a private terrace overlooking the backyard, a lovely place to enjoy your morning coffee or an evening cigar. Four additional generously-sized bedrooms are located on the second floor. Two bedrooms are connected by a buddy bath, the other two sharing the hall bath. Fourth floor loft spaces include an additional family room (currently used as a yoga studio), a bedroom with full bath, and a sweet art studio with vaulted ceiling and chalkboard wall. Any of these spaces would make an ideal private home office, away from the hustle and bustle of the lower levels. This home provides plenty of opportunity for entertainment. The lower level finds a huge recreation room with pool table (conveys) and walkout stairs to the backyard. A media room is tricked-out with theater seating and everything needed to enjoy a movie marathon with friends and family (theater seating and equipment conveys). Two additional bedrooms (one currently used as a weight room) and full bath are also found on the lower level. The home has a three-zone HVAC system and two 75 gallon hot water heaters. Two-car garage with ample storage, stamped stone driveway, Trex deck and fully-fenced backyard complete the property. Conveniently located along the Bethesda Trolley Trail, less than a mile to Metro and Rock Creek Park.
Location
State MD
County Montgomery
Zoning R90
Direction East
Rooms
Other Rooms Living Room, Dining Room, Primary Bedroom, Bedroom 2, Bedroom 3, Bedroom 4, Bedroom 5, Kitchen, Family Room, Foyer, Exercise Room, Mud Room, Recreation Room, Media Room, Bedroom 6, Hobby Room, Primary Bathroom, Full Bath, Half Bath, Additional Bedroom
Basement Fully Finished, Daylight, Partial, Improved, Windows
Interior
Interior Features Breakfast Area, Built-Ins, Family Room Off Kitchen, Floor Plan - Traditional, Formal/Separate Dining Room, Kitchen - Gourmet, Kitchen - Island, Kitchen - Table Space, Pantry, Primary Bath(s), Recessed Lighting, Soaking Tub, Upgraded Countertops, Walk-in Closet(s), Wood Floors, Carpet
Hot Water Natural Gas
Heating Forced Air, Zoned
Cooling Central A/C, Zoned
Flooring Hardwood, Carpet, Ceramic Tile
Fireplaces Number 2
Fireplaces Type Wood
Equipment Built-In Microwave, Dishwasher, Disposal, Dryer, Energy Efficient Appliances, Refrigerator, Six Burner Stove, Stainless Steel Appliances, Washer, Water Heater
Fireplace Y
Appliance Built-In Microwave, Dishwasher, Disposal, Dryer, Energy Efficient Appliances, Refrigerator, Six Burner Stove, Stainless Steel Appliances, Washer, Water Heater
Heat Source Natural Gas
Laundry Upper Floor
Exterior
Exterior Feature Deck(s), Balcony, Porch(es)
Garage Additional Storage Area, Garage - Front Entry, Garage Door Opener, Oversized
Garage Spaces 6.0
Fence Rear, Privacy
Waterfront N
Water Access N
Roof Type Architectural Shingle
Accessibility Other
Porch Deck(s), Balcony, Porch(es)
Parking Type Attached Garage, Driveway, On Street
Attached Garage 2
Total Parking Spaces 6
Garage Y
Building
Lot Description Level
Story 4
Sewer Public Sewer
Water Public
Architectural Style Colonial
Level or Stories 4
Additional Building Above Grade, Below Grade
Structure Type 9'+ Ceilings,Dry Wall,Vaulted Ceilings
New Construction N
Schools
Elementary Schools Ashburton
Middle Schools North Bethesda
High Schools Walter Johnson
School District Montgomery County Public Schools
Others
Senior Community No
Tax ID 160700695566
Ownership Fee Simple
SqFt Source Assessor
Security Features Smoke Detector
Special Listing Condition Standard
Read Less Info
Want to know what your home might be worth? Contact us for a FREE valuation!

Our team is ready to help you sell your home for the highest possible price ASAP

Bought with Michael B Aubrey • Compass

"My job is to find and attract mastery-based agents to the office, protect the culture, and make sure everyone is happy! "







