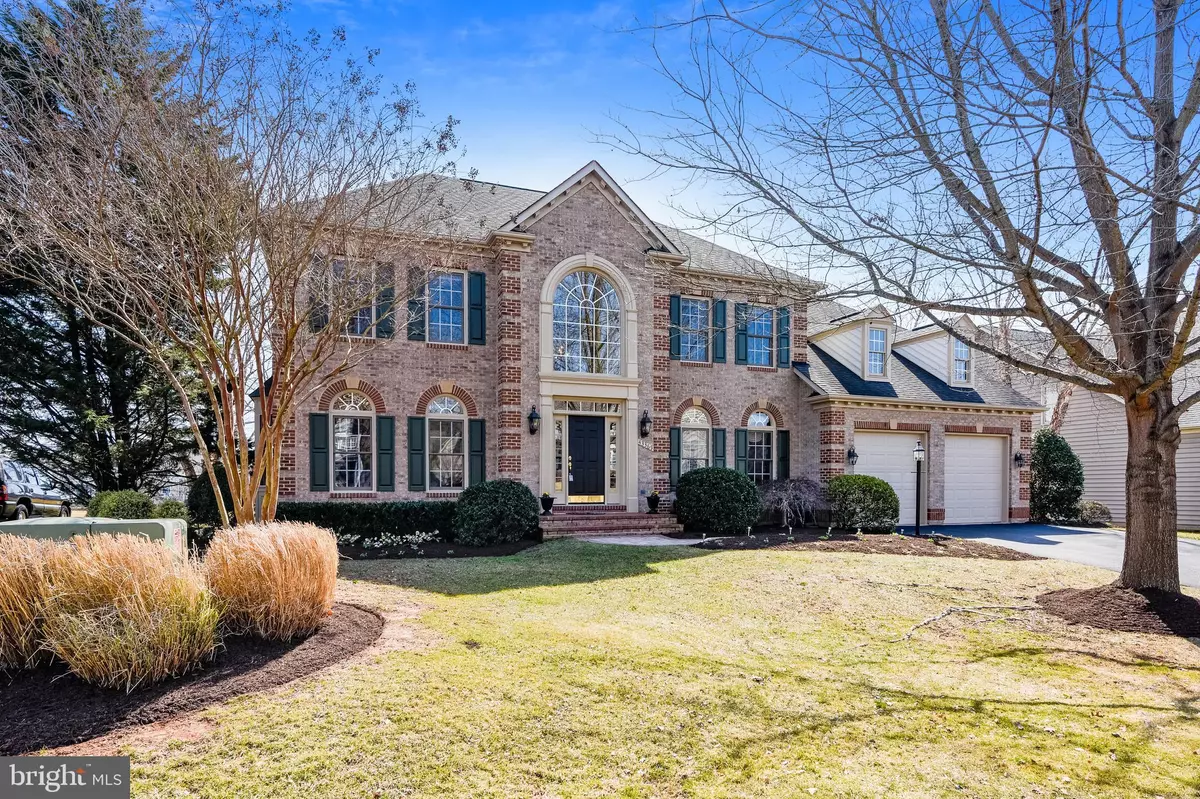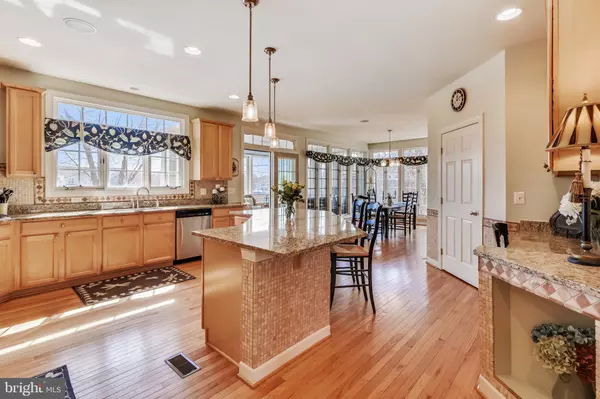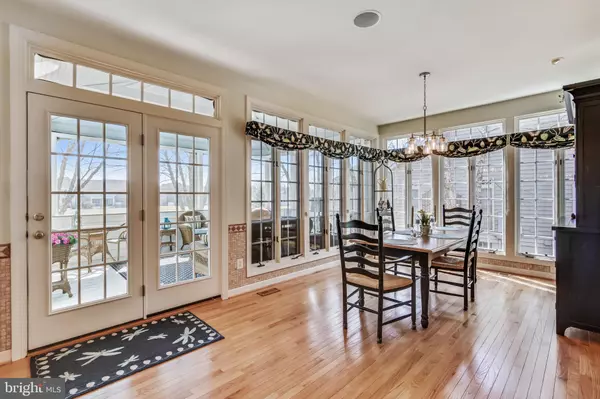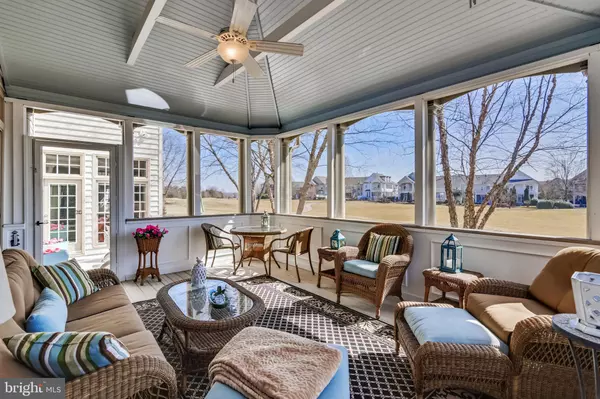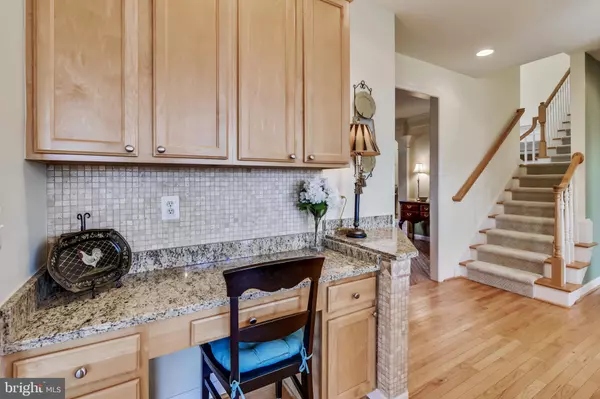$1,030,000
$1,075,000
4.2%For more information regarding the value of a property, please contact us for a free consultation.
4 Beds
5 Baths
6,210 SqFt
SOLD DATE : 04/30/2021
Key Details
Sold Price $1,030,000
Property Type Single Family Home
Sub Type Detached
Listing Status Sold
Purchase Type For Sale
Square Footage 6,210 sqft
Price per Sqft $165
Subdivision River Creek
MLS Listing ID VALO432512
Sold Date 04/30/21
Style Colonial
Bedrooms 4
Full Baths 4
Half Baths 1
HOA Fees $199/mo
HOA Y/N Y
Abv Grd Liv Area 4,466
Originating Board BRIGHT
Year Built 2001
Annual Tax Amount $9,058
Tax Year 2021
Lot Size 0.290 Acres
Acres 0.29
Property Description
Well appointed NV Georgetown model home in sought after River Creek Country Club featuring over 6,200 square feet on 3 beautifully finished levels situated on a premium lot backing to the 12th hole and pond on the popular River Creek Golf Course. Lovely hardwood floors adorn the main level and new carpet has been installed on the upper and lower levels. This home is filled with natural light and custom finishes throughout. The main level boasts an open floor plan, a gourmet kitchen with granite counter tops and stainless steel appliances, an eating area, main level laundry room, an office and a large family room perfect for entertaining. Spend quiet mornings on the screened in porch or take to the patio for a glass of wine to enjoy the golf course and pond views. Upstairs you will find the large owner's retreat with a sitting room and large spa-like bathroom featuring custom closets. Additionally there are 3 large bedrooms, one with an en suite bath and the other 2 share a Jack and Jill bath. When it's time for March Madness head to the lower level to watch the games all with the convenience of a large wet bar close by and a rec room perfect for a pool table. The large den with walk in closet and full bathroom complete the lower level. Extensive custom landscaping complimented by a multi-zone irrigation system. Come see all that this immaculately maintained home has to offer!
Location
State VA
County Loudoun
Zoning 03
Rooms
Other Rooms Living Room, Dining Room, Kitchen, Den, Laundry, Office, Recreation Room, Storage Room, Bonus Room, Screened Porch
Basement Full, Fully Finished, Interior Access, Walkout Stairs
Interior
Hot Water 60+ Gallon Tank, Natural Gas
Heating Central
Cooling Central A/C
Flooring Hardwood, Carpet, Ceramic Tile
Fireplaces Number 1
Fireplace Y
Heat Source Natural Gas
Exterior
Exterior Feature Patio(s), Screened, Deck(s)
Parking Features Garage - Front Entry, Garage Door Opener, Inside Access
Garage Spaces 2.0
Water Access N
View Golf Course, Pond
Accessibility None
Porch Patio(s), Screened, Deck(s)
Attached Garage 2
Total Parking Spaces 2
Garage Y
Building
Story 3
Sewer Public Sewer
Water Public
Architectural Style Colonial
Level or Stories 3
Additional Building Above Grade, Below Grade
New Construction N
Schools
Elementary Schools Frances Hazel Reid
Middle Schools Harper Park
High Schools Heritage
School District Loudoun County Public Schools
Others
HOA Fee Include Common Area Maintenance,Health Club,Pool(s),Security Gate,Snow Removal,Trash
Senior Community No
Tax ID 110188131000
Ownership Fee Simple
SqFt Source Assessor
Security Features Smoke Detector,Security Gate
Special Listing Condition Standard
Read Less Info
Want to know what your home might be worth? Contact us for a FREE valuation!

Our team is ready to help you sell your home for the highest possible price ASAP

Bought with Yue He • CENTURY 21 New Millennium
"My job is to find and attract mastery-based agents to the office, protect the culture, and make sure everyone is happy! "


