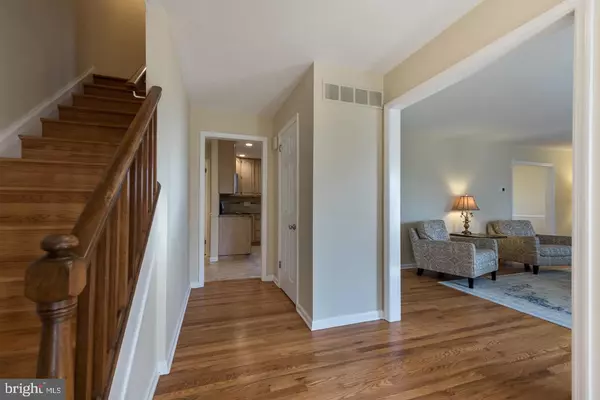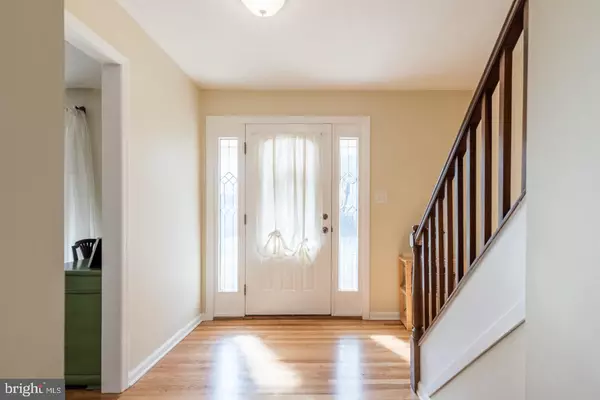$345,000
$345,000
For more information regarding the value of a property, please contact us for a free consultation.
4 Beds
3 Baths
2,025 SqFt
SOLD DATE : 04/23/2020
Key Details
Sold Price $345,000
Property Type Single Family Home
Sub Type Detached
Listing Status Sold
Purchase Type For Sale
Square Footage 2,025 sqft
Price per Sqft $170
Subdivision Fairfield
MLS Listing ID DENC495882
Sold Date 04/23/20
Style Colonial
Bedrooms 4
Full Baths 2
Half Baths 1
HOA Y/N N
Abv Grd Liv Area 2,025
Originating Board BRIGHT
Year Built 1964
Annual Tax Amount $3,307
Tax Year 2019
Lot Size 0.290 Acres
Acres 0.29
Lot Dimensions 100.00 x 125.00
Property Description
Welcome to 102 Meriden Drive in the charming neighborhood of Fairfield in the heart of Newark. This updated home is perched on a beautiful, flat lot, and offers bright spaces, clean lines, and neutral colors. With hardwood floors on both levels, updated kitchen and baths, and finished basement, this is the total package! A covered front porch welcomes you and offers a lovely spot to relax and unwind. Rich hardwood floors flow from the bright foyer into the spacious Living Room & Dining Room; perfect for gatherings and entertaining. From the Dining Room, enjoy convenient access outside through sliding glass doors, which provide lovely natural lighting & endless indoor/outdoor dining opportunities. Flow into the loaded kitchen with 42-inch cabinets, granite countertops, stainless steel appliances, recessed lighting, a bonus desk area, eating space, and window above the sink for a view outdoors. Enjoy a sunken family room with brick wood-burning fireplace, oversized hearth, and a yet another way to venture outdoors from there. Beautiful hardwood floors extend throughout all 4 bedrooms on the second level, including the Master Bedroom with newly updated en-suite bath and walk in closet. The additional hall bathroom is also updated and features a double sink with granite counters. This home features a finished basement with endless possibilities as a second living space, rec room, gym, office, or whatever your needs require. Tucked in a quiet, established neighborhood close to the University of Delaware, Carpenter State Park, and the renowned Newark restaurant scene, nightlife, and shopping. Be sure to View the Virtual Tour and Schedule a Showing Today!
Location
State DE
County New Castle
Area Newark/Glasgow (30905)
Zoning 18RS
Rooms
Other Rooms Living Room, Dining Room, Primary Bedroom, Bedroom 2, Bedroom 3, Bedroom 4, Kitchen, Family Room, Laundry, Recreation Room, Bathroom 2, Primary Bathroom, Half Bath
Basement Full, Improved, Partially Finished, Windows
Interior
Interior Features Ceiling Fan(s), Carpet, Chair Railings, Family Room Off Kitchen, Floor Plan - Traditional, Formal/Separate Dining Room, Kitchen - Eat-In, Kitchen - Table Space, Primary Bath(s), Recessed Lighting, Stall Shower, Upgraded Countertops, Walk-in Closet(s), Window Treatments, Wood Floors
Hot Water Natural Gas
Heating Forced Air
Cooling Whole House Fan
Flooring Wood, Ceramic Tile, Carpet
Fireplaces Number 1
Fireplaces Type Brick
Equipment Built-In Microwave, Dishwasher, Disposal, Exhaust Fan, Oven - Self Cleaning, Oven - Single, Oven/Range - Electric, Stainless Steel Appliances, Water Heater
Fireplace Y
Appliance Built-In Microwave, Dishwasher, Disposal, Exhaust Fan, Oven - Self Cleaning, Oven - Single, Oven/Range - Electric, Stainless Steel Appliances, Water Heater
Heat Source Natural Gas Available
Laundry Lower Floor
Exterior
Exterior Feature Patio(s)
Parking Features Garage - Side Entry, Inside Access
Garage Spaces 2.0
Fence Partially
Water Access N
Roof Type Asphalt,Pitched,Shingle
Accessibility None
Porch Patio(s)
Attached Garage 2
Total Parking Spaces 2
Garage Y
Building
Lot Description Front Yard, Level, Rear Yard, SideYard(s)
Story 2
Foundation Block
Sewer Public Sewer
Water Public
Architectural Style Colonial
Level or Stories 2
Additional Building Above Grade, Below Grade
Structure Type Dry Wall
New Construction N
Schools
Elementary Schools Downes
Middle Schools Shue-Medill
High Schools Newark
School District Christina
Others
Senior Community No
Tax ID 18-007.00-016
Ownership Fee Simple
SqFt Source Estimated
Acceptable Financing Cash, Conventional, FHA, VA
Listing Terms Cash, Conventional, FHA, VA
Financing Cash,Conventional,FHA,VA
Special Listing Condition Standard
Read Less Info
Want to know what your home might be worth? Contact us for a FREE valuation!

Our team is ready to help you sell your home for the highest possible price ASAP

Bought with Michael Linder • Long & Foster Real Estate, Inc.
"My job is to find and attract mastery-based agents to the office, protect the culture, and make sure everyone is happy! "







