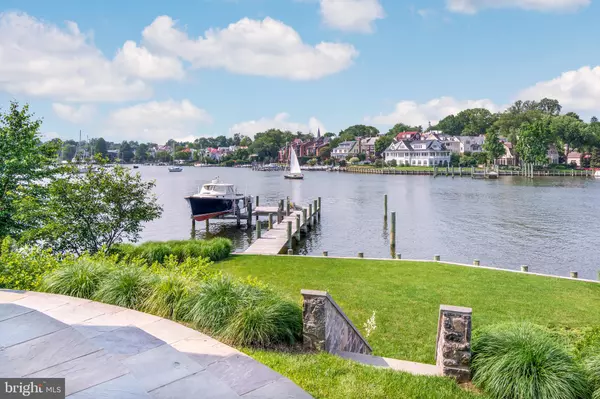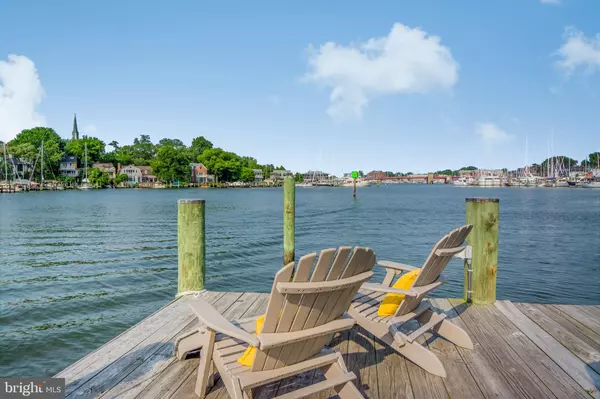$5,000,000
$4,950,000
1.0%For more information regarding the value of a property, please contact us for a free consultation.
4 Beds
5 Baths
6,740 SqFt
SOLD DATE : 03/20/2020
Key Details
Sold Price $5,000,000
Property Type Single Family Home
Sub Type Detached
Listing Status Sold
Purchase Type For Sale
Square Footage 6,740 sqft
Price per Sqft $741
Subdivision Eastport
MLS Listing ID MDAA424384
Sold Date 03/20/20
Style Transitional
Bedrooms 4
Full Baths 4
Half Baths 1
HOA Y/N N
Abv Grd Liv Area 4,625
Originating Board BRIGHT
Year Built 2010
Annual Tax Amount $32,350
Tax Year 2020
Lot Size 0.304 Acres
Acres 0.3
Property Description
A premier Eastport waterfront location boasting dramatic & expansive water views of Spa Creek and the magnificent skyline of historic Annapolis. Beautifully designed and built with the finest materials, this residence offers an open floor plan maximizing water views from its elevated setting. The 220 feet of water frontage includes a private, protected, deep water pier with dockage for a 60 foot boat and an additional slip with a 20,000 pound boat lift. Four levels of comfortable living spaces, water views from almost every room, incredible bluestone covered porches, 4 bedrooms, 4 1/2 baths and elevator ready. Light filled great room with ebony stained oak floors, wood burning fireplace and cofferred ceilings. Professionally designed kitchen with concrete island, open shelving & large pantry. Master suite with private balcony over looking the water and a view to the Capital Dome, a spacious bath with marble countertops and a walk-in closet. The guest suite offers waterview's to the Annapolis Yacht Club and a private bath with soaking tub. The top floor features a bunk room for 6, a fourth bedroom and bath plus a common sitting area. Walk out to the pier from the finished Lower level with its spacious entertaining room, exercise room, full bath and potential for theatre room. 1-car garage. Truly an ideal setting watching the Blue Angels, 4th of July fireworks and the Parade of Lights. Walk to town location. Absolutely the best Annapolis has to offer!
Location
State MD
County Anne Arundel
Zoning R2
Rooms
Other Rooms Dining Room, Primary Bedroom, Sitting Room, Bedroom 2, Bedroom 3, Bedroom 4, Bedroom 5, Kitchen, Game Room, Foyer, Exercise Room, Great Room, Laundry, Utility Room
Basement Connecting Stairway, Outside Entrance, Rear Entrance, Daylight, Partial, Partially Finished, Shelving, Space For Rooms, Walkout Level
Interior
Interior Features Attic, Kitchen - Gourmet, Breakfast Area, Kitchen - Island, Dining Area, Primary Bath(s), Built-Ins, Chair Railings, Wainscotting, Wood Floors, Recessed Lighting, Floor Plan - Open
Hot Water Tankless
Heating Zoned, Heat Pump(s)
Cooling Central A/C, Zoned
Flooring Hardwood, Concrete
Fireplaces Number 1
Fireplaces Type Mantel(s), Wood
Equipment Dishwasher, Disposal, Humidifier, Icemaker, Microwave, Oven/Range - Gas, Refrigerator, Six Burner Stove, Washer - Front Loading, Dryer - Front Loading
Fireplace Y
Window Features Skylights
Appliance Dishwasher, Disposal, Humidifier, Icemaker, Microwave, Oven/Range - Gas, Refrigerator, Six Burner Stove, Washer - Front Loading, Dryer - Front Loading
Heat Source Electric
Exterior
Exterior Feature Porch(es), Balcony
Garage Garage Door Opener
Garage Spaces 1.0
Utilities Available Natural Gas Available
Waterfront Y
Waterfront Description Private Dock Site
Water Access Y
Water Access Desc Boat - Powered,Canoe/Kayak
View Creek/Stream
Roof Type Shake
Accessibility None
Porch Porch(es), Balcony
Parking Type Detached Garage
Total Parking Spaces 1
Garage Y
Building
Lot Description Landscaping, Premium
Story 3+
Sewer Public Sewer
Water Public
Architectural Style Transitional
Level or Stories 3+
Additional Building Above Grade, Below Grade
Structure Type Vaulted Ceilings
New Construction N
Schools
High Schools Annapolis
School District Anne Arundel County Public Schools
Others
Senior Community No
Tax ID 020600001880200
Ownership Fee Simple
SqFt Source Assessor
Security Features Non-Monitored
Special Listing Condition Standard
Read Less Info
Want to know what your home might be worth? Contact us for a FREE valuation!

Our team is ready to help you sell your home for the highest possible price ASAP

Bought with Karen Hubble Bisbee • Long & Foster Real Estate, Inc.

"My job is to find and attract mastery-based agents to the office, protect the culture, and make sure everyone is happy! "







