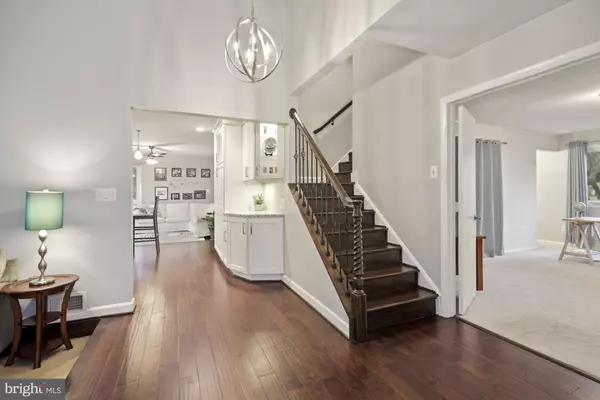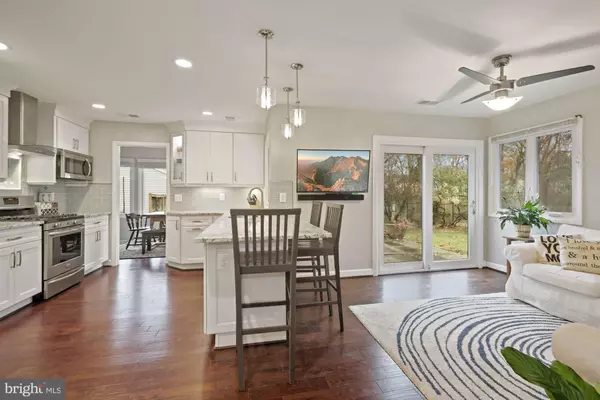$523,000
$510,000
2.5%For more information regarding the value of a property, please contact us for a free consultation.
4 Beds
3 Baths
1,915 SqFt
SOLD DATE : 01/11/2021
Key Details
Sold Price $523,000
Property Type Single Family Home
Sub Type Detached
Listing Status Sold
Purchase Type For Sale
Square Footage 1,915 sqft
Price per Sqft $273
Subdivision Sugarland Run
MLS Listing ID VALO427018
Sold Date 01/11/21
Style Contemporary
Bedrooms 4
Full Baths 3
HOA Fees $74/mo
HOA Y/N Y
Abv Grd Liv Area 1,915
Originating Board BRIGHT
Year Built 1972
Annual Tax Amount $4,414
Tax Year 2020
Lot Size 9,148 Sqft
Acres 0.21
Property Description
Beautifully renovated and updated 4 bedroom/3 full bath single family home sits in a cul de sac backing to trees! This popular Laguna model boasts an open floor plan with vaulted ceilings and dual master suites. BRAND NEW roof with new gutters on the way. Newer HVAC (Carrier) and Energy Star casement windows and sliding doors. At the heart of this home is the completely redesigned and expanded kitchen featuring added cabinetry, countertop space, a large pantry, breakfast bar, 5 burner GAS cooking with vent hood and all the finishing touches from pull out drawers, granite counters, huge SS sink w/Motionsense faucet, glass paneled upper display cabinets w/interior lighting, undermount lighting and recessed/pendant lighting. The kitchen opens to the den that can easily be used for office or at-home school space. An expanded front entryway creates the bonus of having inside access to the roomy 2 car garage. A custom hardwood staircase and banister makes a luxurious first impression along with wide plank hardwoods extending from the entrance into kitchen, den and dining room. The main level includes a large front living room with vaulted ceiling and picture windows, formal dining area, master bedroom with ensuite bath, 2 additional bedrooms and updated full hall bath. Retreat to the private Primary bedroom upstairs featuring a fully renovated full bath and huge walk in closet. The rear patio and large flat yard are perfect for entertaining or relaxing. Pop on the community trail and enjoy the many amenities this community has to offer including an Olympic sized pool, miles of walking trails, Willow lake (fishing), tot lots and the Lakeside Lodge community center with rentable rooms/space. Fantastic commuter location with a multitude of conveniences nearby!
Location
State VA
County Loudoun
Zoning 08
Rooms
Other Rooms Living Room, Dining Room, Primary Bedroom, Bedroom 2, Bedroom 3, Kitchen, Den, Bedroom 1, Bathroom 1, Bathroom 2, Primary Bathroom
Main Level Bedrooms 3
Interior
Interior Features Attic, Breakfast Area, Carpet, Ceiling Fan(s), Combination Dining/Living, Entry Level Bedroom, Formal/Separate Dining Room, Pantry, Primary Bath(s), Recessed Lighting, Tub Shower, Upgraded Countertops, Walk-in Closet(s), Window Treatments, Wood Floors, Floor Plan - Open
Hot Water Natural Gas
Heating Forced Air
Cooling Central A/C
Flooring Carpet, Hardwood, Ceramic Tile
Equipment Built-In Microwave, Dishwasher, Disposal, Dryer, Range Hood, Refrigerator, Stainless Steel Appliances, Washer, Water Heater, Icemaker, Oven/Range - Gas
Fireplace N
Window Features Casement,Energy Efficient
Appliance Built-In Microwave, Dishwasher, Disposal, Dryer, Range Hood, Refrigerator, Stainless Steel Appliances, Washer, Water Heater, Icemaker, Oven/Range - Gas
Heat Source Natural Gas
Laundry Hookup, Main Floor, Dryer In Unit, Washer In Unit
Exterior
Exterior Feature Patio(s)
Garage Garage - Front Entry, Garage Door Opener, Inside Access
Garage Spaces 2.0
Utilities Available Electric Available, Natural Gas Available
Amenities Available Common Grounds, Jog/Walk Path, Pool - Outdoor, Community Center, Lake, Tot Lots/Playground
Waterfront N
Water Access N
View Trees/Woods
Roof Type Architectural Shingle
Accessibility None
Porch Patio(s)
Parking Type Attached Garage, Driveway, On Street
Attached Garage 2
Total Parking Spaces 2
Garage Y
Building
Story 2
Sewer Public Sewer
Water Public
Architectural Style Contemporary
Level or Stories 2
Additional Building Above Grade, Below Grade
Structure Type Vaulted Ceilings
New Construction N
Schools
Elementary Schools Sugarland
Middle Schools Seneca Ridge
High Schools Dominion
School District Loudoun County Public Schools
Others
HOA Fee Include Common Area Maintenance,Management,Pool(s),Snow Removal
Senior Community No
Tax ID 012263936000
Ownership Fee Simple
SqFt Source Assessor
Acceptable Financing Cash, Conventional, FHA, VA
Listing Terms Cash, Conventional, FHA, VA
Financing Cash,Conventional,FHA,VA
Special Listing Condition Standard
Read Less Info
Want to know what your home might be worth? Contact us for a FREE valuation!

Our team is ready to help you sell your home for the highest possible price ASAP

Bought with Katherine Massetti • EXP Realty, LLC

"My job is to find and attract mastery-based agents to the office, protect the culture, and make sure everyone is happy! "







