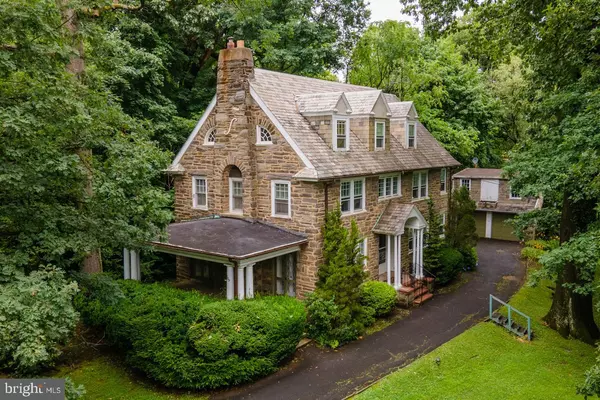$803,000
$770,000
4.3%For more information regarding the value of a property, please contact us for a free consultation.
5 Beds
5 Baths
3,520 SqFt
SOLD DATE : 08/04/2021
Key Details
Sold Price $803,000
Property Type Single Family Home
Sub Type Detached
Listing Status Sold
Purchase Type For Sale
Square Footage 3,520 sqft
Price per Sqft $228
Subdivision Mt Airy (West)
MLS Listing ID PAPH1015682
Sold Date 08/04/21
Style Colonial
Bedrooms 5
Full Baths 3
Half Baths 2
HOA Y/N N
Abv Grd Liv Area 3,520
Originating Board BRIGHT
Year Built 1925
Annual Tax Amount $7,318
Tax Year 2021
Lot Size 0.437 Acres
Acres 0.44
Lot Dimensions 100.00 x 195.91
Property Description
Elegant original classic center hall design residence c.1920's with 5 bedrooms and 3 1/2 baths. Located in extraordinary residential community of West Mount Airy, walkable to Mount Airy Village or to the Wissahickon Park trails and just a 20 minute drive to Center City. 1st floor: Broad center hall with powder room and coat closet; Living room with hardwood floors, gorgeous stone fireplace on the far wall with built-ins on either side, french doors take one to the side porch; Formal dining room; Extra room perfect for home office/homework station/just plain relaxing away from the business of life; Kitchen with electric cooking, plenty of cabinetry and counter space, refrigerator, exit to rear yard. 2nd floor: Large main sunny south-facing bedroom with terrific closets, walk-in dressing room and wonderful attached main bathroom; two more bedrooms with hall bath. 3rd floor: Two more bedrooms and an unfinished room that is like an attic with enormous storage possibilities. Basement is full, finished area with original knotty pine paneling, unfinished areas for utilities, laundry and work, has access to outside. This substantial home sits on .44 acres and offers a 2-car garage with a 2nd floor, attached storage shed and loads of green grounds to run around in, mostly on the south sunny side and in the rear behind the garage that is private and can't be seen from the street. This property is being sold as-is. Showings start on July 7th. Easy to show. Quick settlement possible.
Location
State PA
County Philadelphia
Area 19119 (19119)
Zoning RSD3
Direction Southwest
Rooms
Basement Other
Interior
Interior Features Additional Stairway, Attic, Built-Ins, Carpet, Cedar Closet(s), Ceiling Fan(s), Chair Railings, Family Room Off Kitchen, Floor Plan - Traditional, Formal/Separate Dining Room, Kitchen - Eat-In, Kitchen - Table Space, Window Treatments, Wood Floors
Hot Water Natural Gas
Heating Hot Water
Cooling Window Unit(s)
Fireplaces Number 1
Fireplaces Type Stone, Wood
Equipment Dishwasher, Dryer, Humidifier, Microwave, Refrigerator, Washer, Water Heater, Oven/Range - Electric
Fireplace Y
Window Features Double Hung,Casement
Appliance Dishwasher, Dryer, Humidifier, Microwave, Refrigerator, Washer, Water Heater, Oven/Range - Electric
Heat Source Natural Gas
Laundry Basement
Exterior
Exterior Feature Porch(es)
Garage Garage Door Opener, Additional Storage Area
Garage Spaces 2.0
Waterfront N
Water Access N
Roof Type Slate
Accessibility None
Porch Porch(es)
Parking Type Detached Garage
Total Parking Spaces 2
Garage Y
Building
Story 3
Foundation Stone
Sewer Public Sewer
Water Public
Architectural Style Colonial
Level or Stories 3
Additional Building Above Grade, Below Grade
New Construction N
Schools
School District The School District Of Philadelphia
Others
Senior Community No
Tax ID 223260600
Ownership Fee Simple
SqFt Source Assessor
Security Features Security System
Horse Property N
Special Listing Condition Standard
Read Less Info
Want to know what your home might be worth? Contact us for a FREE valuation!

Our team is ready to help you sell your home for the highest possible price ASAP

Bought with Megan C Cornely • Compass RE

"My job is to find and attract mastery-based agents to the office, protect the culture, and make sure everyone is happy! "







