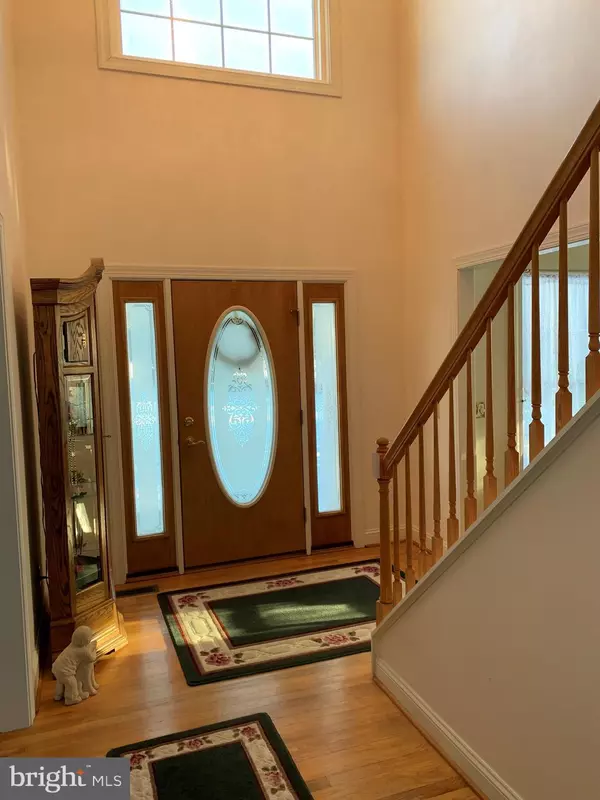$465,000
$499,900
7.0%For more information regarding the value of a property, please contact us for a free consultation.
4 Beds
3 Baths
4,371 SqFt
SOLD DATE : 05/28/2021
Key Details
Sold Price $465,000
Property Type Single Family Home
Sub Type Detached
Listing Status Sold
Purchase Type For Sale
Square Footage 4,371 sqft
Price per Sqft $106
Subdivision Sawmill Ridge
MLS Listing ID PACT528360
Sold Date 05/28/21
Style Colonial
Bedrooms 4
Full Baths 2
Half Baths 1
HOA Fees $18/ann
HOA Y/N Y
Abv Grd Liv Area 2,934
Originating Board BRIGHT
Year Built 1999
Annual Tax Amount $7,554
Tax Year 2021
Lot Size 1.194 Acres
Acres 1.19
Lot Dimensions 0.00 x 0.00
Property Description
Lovely Semi-Custom Colonial Home in Sawmill Ridge that sits at the top of the cul-de-sac in the award-winning Kennett Square School District. When you walk through the front door, you are met with a two-story foyer, a dining room with a tray ceiling, a living room with a see-through fireplace that is shared with the large family room. The winch makes it easy for cleaning the beautiful foyer chandelier. The large family room includes a cathedral ceiling and custom built-ins on both sides of the fireplace. In the family room, you will see large windows that overlook the beautiful Anthony and Sylvan in-ground pool along with a pool house with a full bathroom. The updated kitchen features granite countertops. A half bathroom and laundry complete the first floor. Upstairs includes a primary suite with tray ceilings, a walk-in closet, and a bathroom with double sinks, water closet, separate shower, and jacuzzi tub. The upstairs has three more bedrooms and a bathroom. One bedroom includes a walk-in closet and an attic area with easy access. The large walk-out basement is ready to be finished. The double wide driveway and the two-car garage, tall enough to fit SUV's, provides plenty of parking. Under the deck is a storage room for pool supplies. Agents are related to the Seller.
Location
State PA
County Chester
Area New Garden Twp (10360)
Zoning R
Rooms
Other Rooms Living Room, Dining Room, Bedroom 2, Bedroom 3, Bedroom 4, Kitchen, Family Room, Bedroom 1
Basement Full, Daylight, Full, Outside Entrance
Interior
Interior Features Attic, Built-Ins, Ceiling Fan(s), Chair Railings, Crown Moldings, Dining Area, Family Room Off Kitchen, Formal/Separate Dining Room, Kitchen - Eat-In, Wainscotting
Hot Water Propane
Cooling Central A/C
Flooring Carpet, Hardwood, Terrazzo
Fireplaces Number 1
Fireplaces Type Double Sided
Equipment Built-In Microwave, Dishwasher, Dryer - Electric, Oven/Range - Electric, Refrigerator
Fireplace Y
Appliance Built-In Microwave, Dishwasher, Dryer - Electric, Oven/Range - Electric, Refrigerator
Heat Source Propane - Leased
Laundry Main Floor
Exterior
Garage Garage - Side Entry, Inside Access
Garage Spaces 10.0
Pool In Ground, Gunite
Waterfront N
Water Access N
Roof Type Architectural Shingle
Accessibility None
Parking Type Attached Garage, Driveway
Attached Garage 2
Total Parking Spaces 10
Garage Y
Building
Story 2
Foundation Concrete Perimeter
Sewer On Site Septic
Water Well
Architectural Style Colonial
Level or Stories 2
Additional Building Above Grade, Below Grade
Structure Type 9'+ Ceilings
New Construction N
Schools
School District Kennett Consolidated
Others
Senior Community No
Tax ID 60-05 -0185
Ownership Fee Simple
SqFt Source Assessor
Acceptable Financing Cash, Conventional
Listing Terms Cash, Conventional
Financing Cash,Conventional
Special Listing Condition Standard
Read Less Info
Want to know what your home might be worth? Contact us for a FREE valuation!

Our team is ready to help you sell your home for the highest possible price ASAP

Bought with Matthew W Fetick • Keller Williams Realty - Kennett Square

"My job is to find and attract mastery-based agents to the office, protect the culture, and make sure everyone is happy! "







