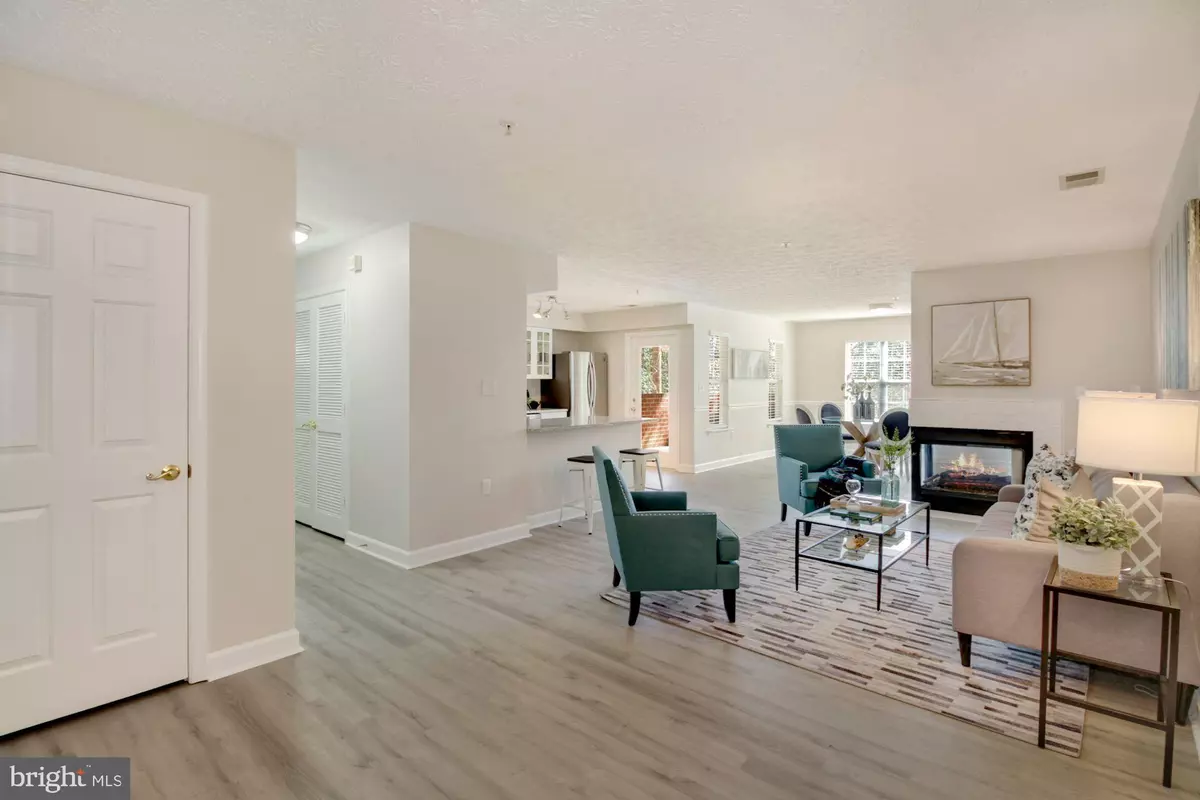$305,000
$294,900
3.4%For more information regarding the value of a property, please contact us for a free consultation.
2 Beds
2 Baths
1,314 SqFt
SOLD DATE : 04/22/2021
Key Details
Sold Price $305,000
Property Type Condo
Sub Type Condo/Co-op
Listing Status Sold
Purchase Type For Sale
Square Footage 1,314 sqft
Price per Sqft $232
Subdivision Admiral Reach At Harbour Gates
MLS Listing ID MDAA462402
Sold Date 04/22/21
Style Traditional
Bedrooms 2
Full Baths 2
Condo Fees $285/mo
HOA Y/N N
Abv Grd Liv Area 1,314
Originating Board BRIGHT
Year Built 1995
Annual Tax Amount $2,634
Tax Year 2020
Property Description
***Multiple Offers Received*** Fully renovated ground level condo overlooking the woods. This condo has never been lived in since receiving a brand new kitchen with a suite of stainless steel appliances and granite countertops, brand new bathrooms, brand new flooring throughout, fresh paint throughout, brand new air conditioning, and brand new custom blinds throughout. This property shows like a model home and features an open floorplan with spacious rooms, lots of natural sunlight, and a lovely patio facing the woods. The primary bedroom has room for a sitting area and boasts a large walk-in closet. The community features numerous amenities such as a pool, tennis courts, basketball court, fitness center, large party/meeting room, picnic area, etc. This community is conveniently located near shopping, restaurants, and major commuter roads. Come see this gorgeous property before it flies off the market!
Location
State MD
County Anne Arundel
Zoning R22
Rooms
Other Rooms Living Room, Dining Room, Primary Bedroom, Kitchen, Bedroom 1, Laundry, Utility Room, Bathroom 1, Primary Bathroom
Main Level Bedrooms 2
Interior
Interior Features Chair Railings, Floor Plan - Open, Kitchen - Gourmet, Kitchen - Island, Sprinkler System, Upgraded Countertops, Walk-in Closet(s)
Hot Water Natural Gas
Heating Programmable Thermostat, Central, Forced Air
Cooling Central A/C
Fireplaces Number 1
Fireplaces Type Heatilator
Equipment Dishwasher, Disposal, Dryer, Exhaust Fan, Range Hood, Refrigerator, Stainless Steel Appliances, Stove, Washer
Fireplace Y
Appliance Dishwasher, Disposal, Dryer, Exhaust Fan, Range Hood, Refrigerator, Stainless Steel Appliances, Stove, Washer
Heat Source Natural Gas
Exterior
Amenities Available Club House, Common Grounds, Exercise Room, Meeting Room, Picnic Area, Pool - Outdoor
Water Access N
View Trees/Woods
Accessibility None
Garage N
Building
Story 1
Sewer Public Sewer
Water Public
Architectural Style Traditional
Level or Stories 1
Additional Building Above Grade, Below Grade
New Construction N
Schools
Elementary Schools Call School Board
Middle Schools Call School Board
High Schools Call School Board
School District Anne Arundel County Public Schools
Others
Pets Allowed Y
HOA Fee Include Common Area Maintenance,Custodial Services Maintenance,Ext Bldg Maint,Lawn Care Front,Lawn Care Rear,Management,Pool(s),Snow Removal,Trash
Senior Community No
Tax ID 020238890087397
Ownership Condominium
Acceptable Financing Conventional, Cash, FHA, VA
Listing Terms Conventional, Cash, FHA, VA
Financing Conventional,Cash,FHA,VA
Special Listing Condition Standard
Pets Allowed Dogs OK, Cats OK
Read Less Info
Want to know what your home might be worth? Contact us for a FREE valuation!

Our team is ready to help you sell your home for the highest possible price ASAP

Bought with Shane C Hall • Compass
"My job is to find and attract mastery-based agents to the office, protect the culture, and make sure everyone is happy! "







