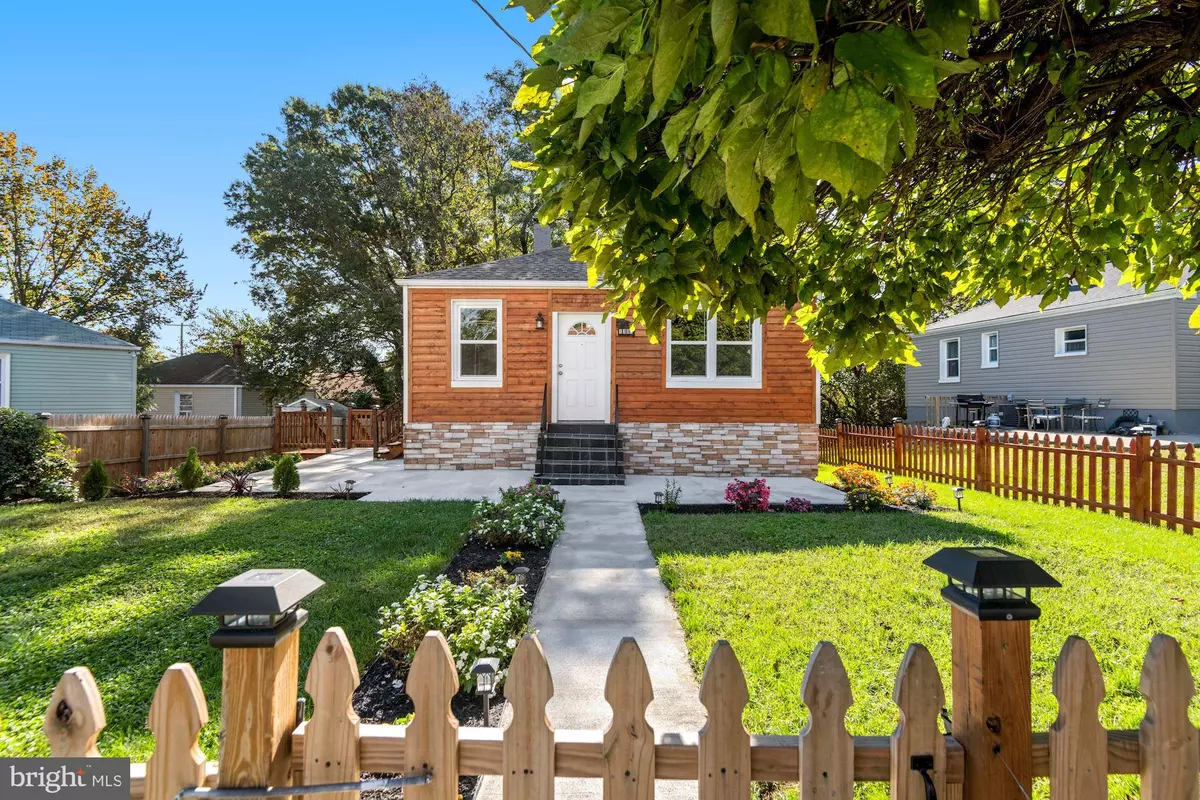$352,000
$319,900
10.0%For more information regarding the value of a property, please contact us for a free consultation.
4 Beds
2 Baths
1,500 SqFt
SOLD DATE : 11/19/2020
Key Details
Sold Price $352,000
Property Type Single Family Home
Sub Type Detached
Listing Status Sold
Purchase Type For Sale
Square Footage 1,500 sqft
Price per Sqft $234
Subdivision Chapel Oaks
MLS Listing ID MDPG584528
Sold Date 11/19/20
Style Contemporary,Loft,Ranch/Rambler,Traditional,Colonial
Bedrooms 4
Full Baths 2
HOA Y/N N
Abv Grd Liv Area 1,500
Originating Board BRIGHT
Year Built 1944
Annual Tax Amount $2,352
Tax Year 2019
Lot Size 5,250 Sqft
Acres 0.12
Property Description
View 3D Virtual tour here!: http://spws.homevisit.com/hvid/313089 Welcome home to this stunning new beautifully redesigned contemporary renovation in Capitol Heights! No expense was sparred while reimagining this 4 bed 2 full bath home right across the city line from Deanwood and the Deanwood metrorail station. Featuring brand new energy efficient appliances and utilities, new hot water heater, ductwork, plumbing (including sewer main and water lines), all new electric, new windows, new inside and outside A/C units, new gas lines, new wood faade and siding, new hardwood floors in basement as well as refinished hardwood on the main level, and new insulation throughout. Walking into the home you will immediately be hit with the dramatic foyer composed of the unique loft and vaulted ceilings, electric fireplace, recessed lighting, refinished Harwood floors, porcelain tiles and granite countertops in the kitchen, new backlash, all stainless GE steel appliances, and beautiful finishing. The bathrooms have all been redone with a clawfoot bathtub in the upstairs, wall to wall tiling and exposed brick, new faucets and fixtures, dual shower head system, and quartz and granite countertops. This home features an unbelievable outside entertainment space with extensive hardscaping that includes all new stone work on the home, motion detector exterior lighting, a walkup basement with a patio section that leads to the new oversized deck and down to the firepit. The yard is completely enclosed with a new privacy fence and front gate and has solar powered lighting surrounding the property for your evening outside gatherings. The happy new homeowners can also expect to receive a beautiful ladder that leads up to the loft and a brand new Washer and Dryer installed before they move in!
Location
State MD
County Prince Georges
Zoning R55
Rooms
Basement Fully Finished, Interior Access, Outside Entrance, Side Entrance, Rear Entrance, Walkout Stairs, Walkout Level, Windows
Main Level Bedrooms 2
Interior
Hot Water Electric
Heating Forced Air
Cooling Central A/C
Heat Source Natural Gas
Laundry Basement
Exterior
Waterfront N
Water Access N
Accessibility None
Parking Type On Street, Off Street
Garage N
Building
Story 3
Sewer Public Sewer
Water Public
Architectural Style Contemporary, Loft, Ranch/Rambler, Traditional, Colonial
Level or Stories 3
Additional Building Above Grade, Below Grade
New Construction N
Schools
School District Prince George'S County Public Schools
Others
Senior Community No
Tax ID 17182063600
Ownership Fee Simple
SqFt Source Assessor
Special Listing Condition Standard
Read Less Info
Want to know what your home might be worth? Contact us for a FREE valuation!

Our team is ready to help you sell your home for the highest possible price ASAP

Bought with Paula Heard • KW Metro Center

"My job is to find and attract mastery-based agents to the office, protect the culture, and make sure everyone is happy! "







