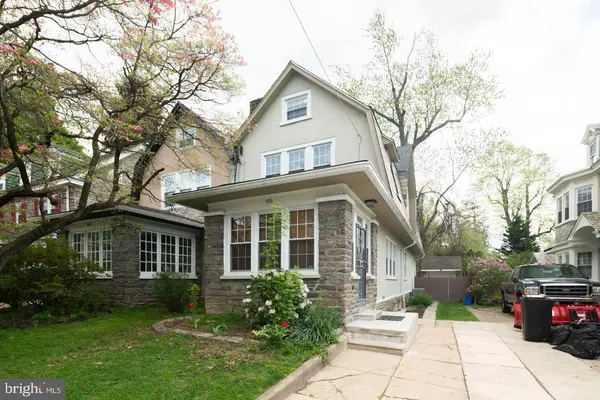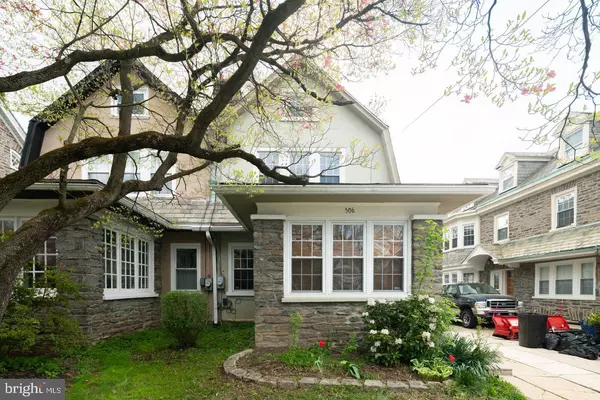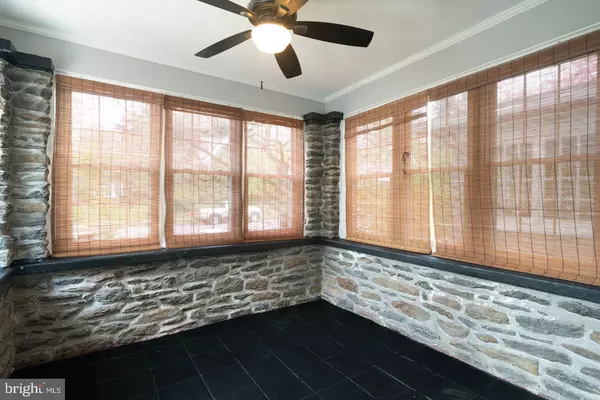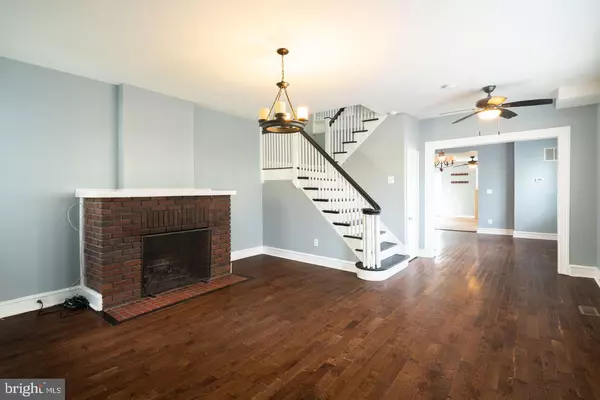$487,500
$500,000
2.5%For more information regarding the value of a property, please contact us for a free consultation.
5 Beds
3 Baths
2,422 SqFt
SOLD DATE : 06/04/2021
Key Details
Sold Price $487,500
Property Type Single Family Home
Sub Type Twin/Semi-Detached
Listing Status Sold
Purchase Type For Sale
Square Footage 2,422 sqft
Price per Sqft $201
Subdivision Mt Airy (East)
MLS Listing ID PAPH1009800
Sold Date 06/04/21
Style Traditional
Bedrooms 5
Full Baths 2
Half Baths 1
HOA Y/N N
Abv Grd Liv Area 2,422
Originating Board BRIGHT
Year Built 1925
Annual Tax Amount $3,865
Tax Year 2021
Lot Size 3,520 Sqft
Acres 0.08
Lot Dimensions 29.00 x 121.38
Property Description
Meticulously kept 5 bedroom 2 & 1/2 bath home on a tree-lined street in East Mount Airy! This twin is conveniently located within walking distance to the R-7 train, multiple bus routes, as well as local shopping and dining. Enter through a large sunroom that leads into the spacious living room with a brick facade fireplace, the perfect area to cozy up after a long day. The formal separate dining room is great for entertaining & leads you to your oversized, eat-in chef's kitchen featuring stainless steel appliances, granite countertops, ceiling height cabinets, a nicely tiled backsplash. The kitchen gives provides access to the rear patio and yard as well as the finished lower level and a powder room. The second level offers three large bedrooms and a wonderfully appointed full bath. On the third level, you will find two additional bedrooms and a large full bathroom. This spacious house has wonderful natural light in all seasons and a beautiful rear patio leading to the yard with garden areas. The detached garage provides parking for one car with paved additional off-street parking areas for multiple vehicles.
Location
State PA
County Philadelphia
Area 19119 (19119)
Zoning RSD3
Rooms
Other Rooms Living Room, Dining Room, Bedroom 2, Bedroom 3, Bedroom 4, Bedroom 5, Kitchen, Den, Basement, Bedroom 1, Laundry, Bathroom 1, Bathroom 2, Half Bath
Basement Other
Interior
Interior Features Wood Floors, Kitchen - Eat-In, Floor Plan - Traditional
Hot Water Natural Gas
Heating Hot Water
Cooling Central A/C
Fireplaces Number 1
Equipment Stainless Steel Appliances
Appliance Stainless Steel Appliances
Heat Source Natural Gas
Exterior
Exterior Feature Patio(s)
Garage Additional Storage Area
Garage Spaces 3.0
Waterfront N
Water Access N
Accessibility None
Porch Patio(s)
Parking Type Attached Garage
Attached Garage 3
Total Parking Spaces 3
Garage Y
Building
Story 3
Sewer Public Sewer
Water Public
Architectural Style Traditional
Level or Stories 3
Additional Building Above Grade, Below Grade
New Construction N
Schools
School District The School District Of Philadelphia
Others
Senior Community No
Tax ID 222109500
Ownership Fee Simple
SqFt Source Assessor
Special Listing Condition Standard
Read Less Info
Want to know what your home might be worth? Contact us for a FREE valuation!

Our team is ready to help you sell your home for the highest possible price ASAP

Bought with Joseph G Dougherty • BHHS Fox & Roach-Jenkintown

"My job is to find and attract mastery-based agents to the office, protect the culture, and make sure everyone is happy! "







