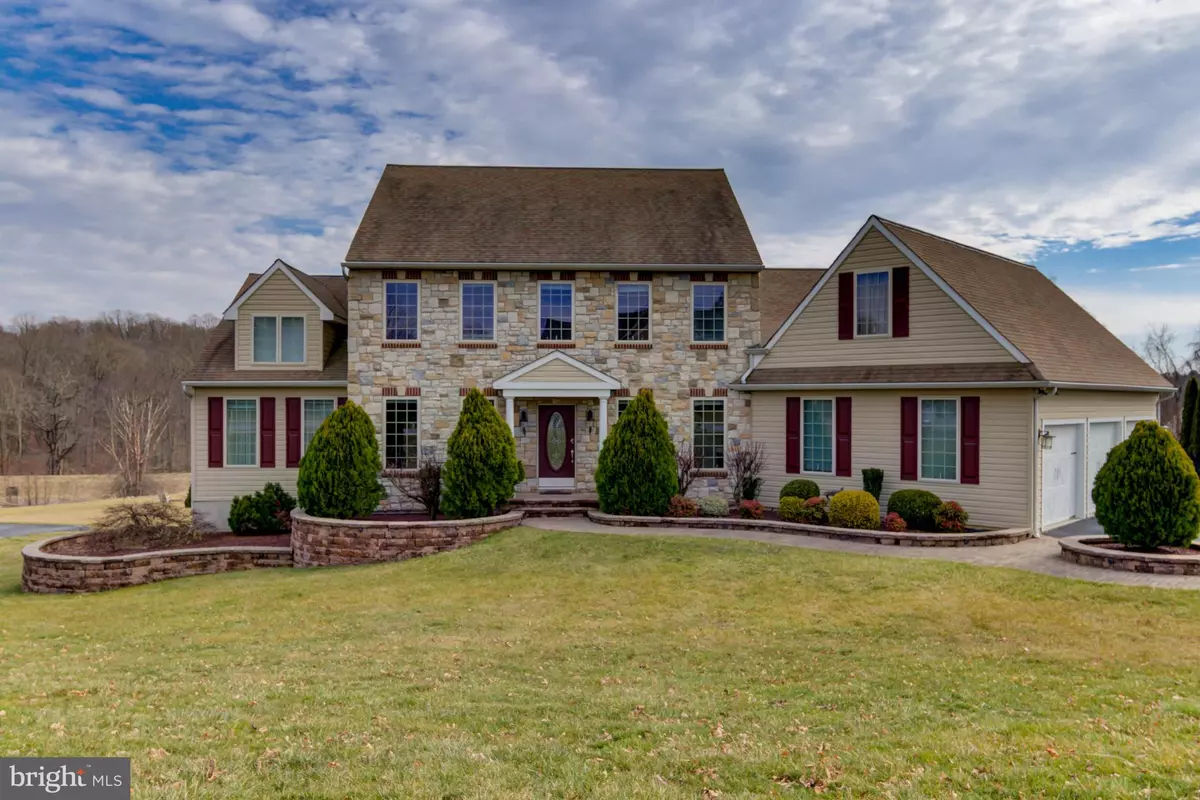$550,000
$540,000
1.9%For more information regarding the value of a property, please contact us for a free consultation.
5 Beds
4 Baths
4,637 SqFt
SOLD DATE : 05/18/2020
Key Details
Sold Price $550,000
Property Type Single Family Home
Sub Type Detached
Listing Status Sold
Purchase Type For Sale
Square Footage 4,637 sqft
Price per Sqft $118
Subdivision Flint Hill Crossing
MLS Listing ID PACT500502
Sold Date 05/18/20
Style Traditional
Bedrooms 5
Full Baths 3
Half Baths 1
HOA Fees $47/ann
HOA Y/N Y
Abv Grd Liv Area 3,069
Originating Board BRIGHT
Year Built 2007
Annual Tax Amount $8,330
Tax Year 2020
Lot Size 0.800 Acres
Acres 0.8
Property Description
Visit this home virtually: http://www.vht.com/434043872/IDXS - Set on an almost 1 acre lot in the quiet Flint Hill Crossing community in Chester County, this updated and well maintained traditional home boasts 5 BR, 3.1 bath, open concept and over 4500 sqft of living space. Enter into the 2-story foyer flooded with light and immediately notice gleaming hardwood floors that run throughout much of the first floor. To the left find the formal dining room with custom moldings and large windows. Continue through to the large open eat-in kitchen with oversized island with seating, 42" cabinets, gas cook-top, stainless steel appliances, and granite counters and flows into a breakfast area and on to the family room with vaulted ceiling. There is also a sliding door to the large trex deck overlooking the beautiful, peaceful scenery. A main floor master suite provides a large master with vaulted ceiling, updated tiled bathroom and large master closet with pocket door leading to the main floor laundry room for easy access. A mud room with access to the 3-car garage and powder room complete this level. Up the main, turned staircase find 3 well-sized bedrooms and a full bath. The finished, walk-out basement offers a large family room with gas fireplace and a game/exercise room. Also find a lower level suite with bedroom, or private office, and full bath. The large flat yard overlooks wooded area offering a private and scenic space. Set in the Avon Grove school district this home offers luxury in a peaceful setting.
Location
State PA
County Chester
Area London Britain Twp (10373)
Zoning RA
Rooms
Other Rooms Living Room, Dining Room, Primary Bedroom, Bedroom 2, Bedroom 3, Bedroom 4, Bedroom 5, Kitchen, Game Room, Family Room, Breakfast Room, Mud Room
Basement Fully Finished, Walkout Level
Main Level Bedrooms 1
Interior
Interior Features Breakfast Area, Carpet, Crown Moldings, Entry Level Bedroom, Family Room Off Kitchen, Floor Plan - Traditional, Formal/Separate Dining Room, Kitchen - Eat-In, Kitchen - Island, Primary Bath(s), Pantry, Recessed Lighting, Upgraded Countertops, Wainscotting, Walk-in Closet(s), Water Treat System, Window Treatments, Wood Floors
Hot Water Electric
Heating Forced Air
Cooling Central A/C
Fireplaces Number 1
Fireplaces Type Gas/Propane
Fireplace Y
Heat Source Geo-thermal
Exterior
Exterior Feature Deck(s)
Garage Inside Access
Garage Spaces 3.0
Waterfront N
Water Access N
Accessibility None
Porch Deck(s)
Parking Type Attached Garage
Attached Garage 3
Total Parking Spaces 3
Garage Y
Building
Story 2
Sewer On Site Septic
Water Well
Architectural Style Traditional
Level or Stories 2
Additional Building Above Grade, Below Grade
New Construction N
Schools
School District Avon Grove
Others
Senior Community No
Tax ID 73-05 -0034.2400
Ownership Fee Simple
SqFt Source Estimated
Special Listing Condition Standard
Read Less Info
Want to know what your home might be worth? Contact us for a FREE valuation!

Our team is ready to help you sell your home for the highest possible price ASAP

Bought with Wayne Yhost • Springer Realty Group

"My job is to find and attract mastery-based agents to the office, protect the culture, and make sure everyone is happy! "







