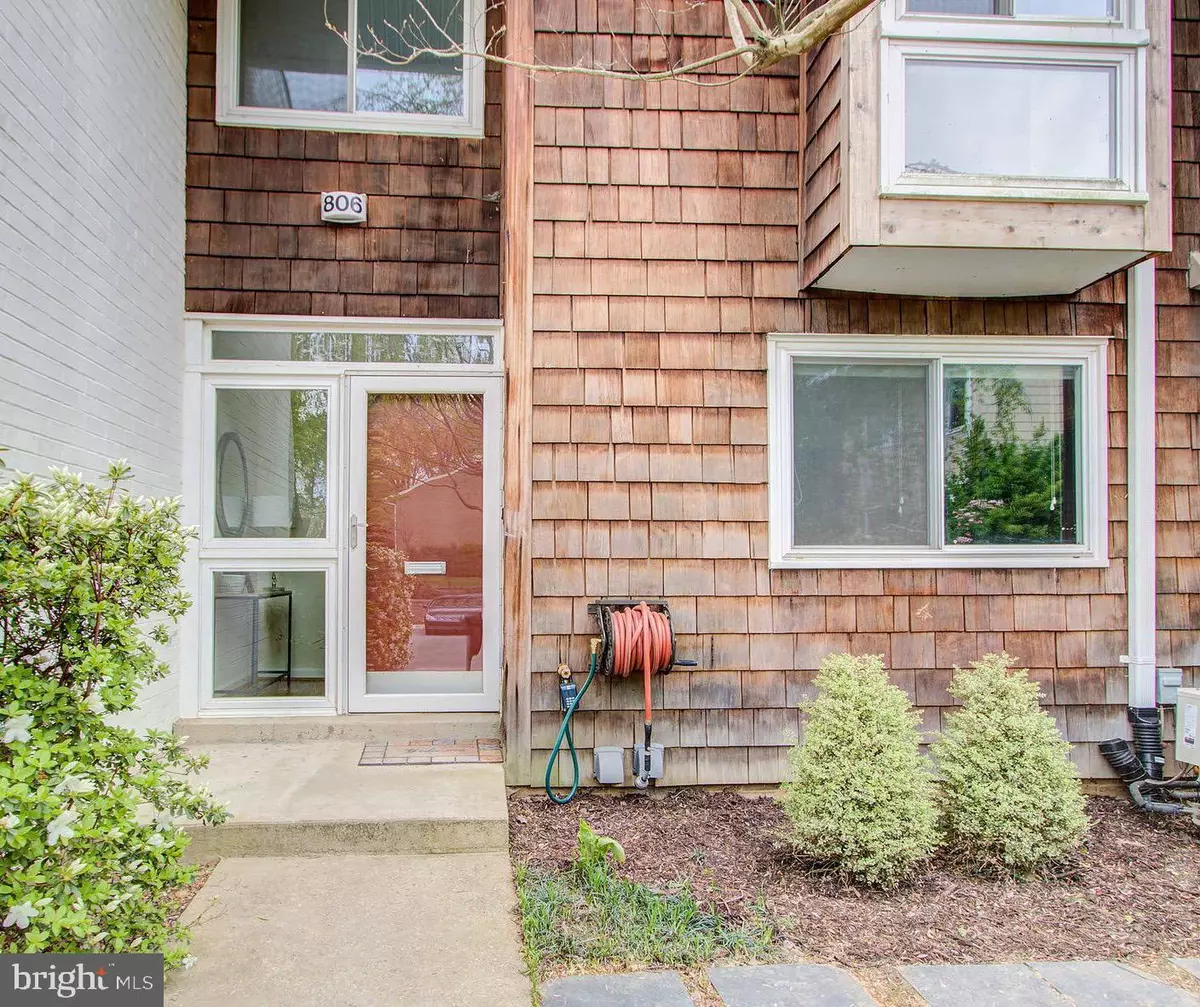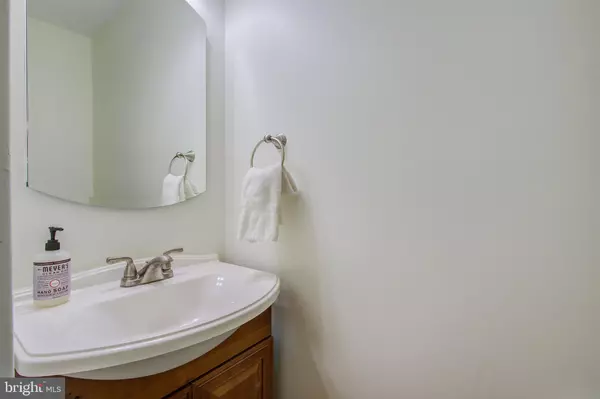$580,000
$539,900
7.4%For more information regarding the value of a property, please contact us for a free consultation.
3 Beds
4 Baths
1,609 SqFt
SOLD DATE : 05/27/2021
Key Details
Sold Price $580,000
Property Type Townhouse
Sub Type Interior Row/Townhouse
Listing Status Sold
Purchase Type For Sale
Square Footage 1,609 sqft
Price per Sqft $360
Subdivision New Mark Commons
MLS Listing ID MDMC754188
Sold Date 05/27/21
Style Other,Colonial,Contemporary
Bedrooms 3
Full Baths 3
Half Baths 1
HOA Fees $241/ann
HOA Y/N Y
Abv Grd Liv Area 1,609
Originating Board BRIGHT
Year Built 1973
Annual Tax Amount $6,331
Tax Year 2020
Lot Size 2,147 Sqft
Acres 0.05
Property Description
Fabulous home in popular New Mark Commons!! One of the largest models available in the community! Large beautiful vinyl windows let the sun pour into this home. These owners have made so many improvements to the home that your buyers will benefit for years to come!! Tucked away in a cul de sac this home is sure to please everyone!! Fully owned solar panels, hardwood flooring through out the home. Walk out basement has a rec room with vinyl plank flooring. Gorgeous designer upper level bathrooms. Beautiful landscaping, with newer patio, fencing and timbers. Hardiplank siding, newer vinyl windows, lighting. Freshly painted through out. Newer kitchen appliances. Roof in 2016. Turn key/Move in ready!!
Location
State MD
County Montgomery
Zoning R90
Rooms
Basement Daylight, Full, Rear Entrance, Walkout Level, Fully Finished
Interior
Interior Features Ceiling Fan(s), Floor Plan - Open, Kitchen - Eat-In, Kitchen - Table Space, Skylight(s), Wood Floors
Hot Water Natural Gas
Heating Forced Air
Cooling Central A/C
Flooring Ceramic Tile, Hardwood, Laminated
Fireplaces Number 1
Fireplaces Type Fireplace - Glass Doors, Mantel(s)
Equipment Dishwasher, Disposal, Dryer, Energy Efficient Appliances, Exhaust Fan, Oven - Self Cleaning, Oven/Range - Gas, Refrigerator, Six Burner Stove, Washer, Water Heater
Fireplace Y
Window Features Double Pane,Replacement,Skylights,Vinyl Clad,Sliding
Appliance Dishwasher, Disposal, Dryer, Energy Efficient Appliances, Exhaust Fan, Oven - Self Cleaning, Oven/Range - Gas, Refrigerator, Six Burner Stove, Washer, Water Heater
Heat Source Natural Gas
Laundry Basement
Exterior
Exterior Feature Balcony, Patio(s)
Parking On Site 1
Amenities Available Tennis Courts
Waterfront N
Water Access N
Roof Type Architectural Shingle
Accessibility Other
Porch Balcony, Patio(s)
Parking Type Parking Lot
Garage N
Building
Lot Description Landscaping
Story 3
Sewer Public Sewer
Water Public
Architectural Style Other, Colonial, Contemporary
Level or Stories 3
Additional Building Above Grade, Below Grade
Structure Type Dry Wall
New Construction N
Schools
School District Montgomery County Public Schools
Others
HOA Fee Include Common Area Maintenance,Pool(s),Recreation Facility,Management
Senior Community No
Tax ID 160401532740
Ownership Fee Simple
SqFt Source Assessor
Special Listing Condition Standard
Read Less Info
Want to know what your home might be worth? Contact us for a FREE valuation!

Our team is ready to help you sell your home for the highest possible price ASAP

Bought with Amy K. Michaels • Long & Foster Real Estate, Inc.

"My job is to find and attract mastery-based agents to the office, protect the culture, and make sure everyone is happy! "







