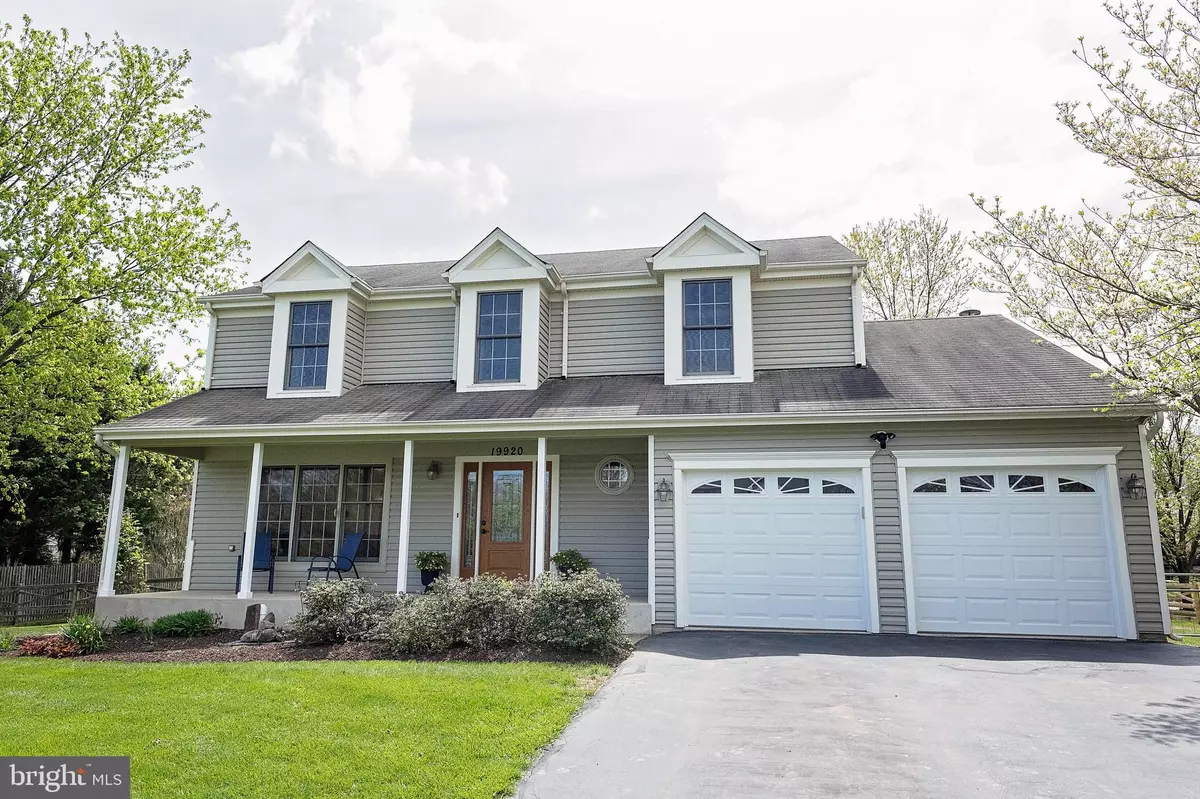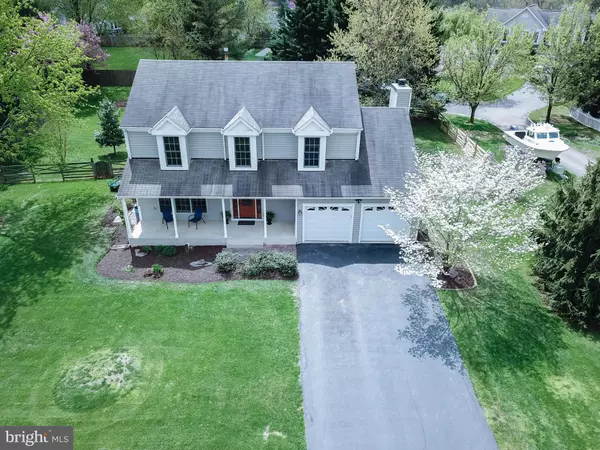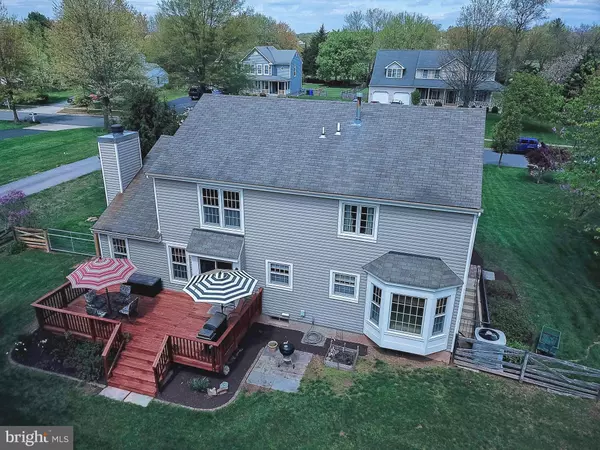$659,000
$575,000
14.6%For more information regarding the value of a property, please contact us for a free consultation.
4 Beds
3 Baths
2,214 SqFt
SOLD DATE : 05/24/2021
Key Details
Sold Price $659,000
Property Type Single Family Home
Sub Type Detached
Listing Status Sold
Purchase Type For Sale
Square Footage 2,214 sqft
Price per Sqft $297
Subdivision Poolesville
MLS Listing ID MDMC753676
Sold Date 05/24/21
Style Colonial,Traditional
Bedrooms 4
Full Baths 2
Half Baths 1
HOA Y/N N
Abv Grd Liv Area 2,214
Originating Board BRIGHT
Year Built 1992
Annual Tax Amount $6,078
Tax Year 2020
Lot Size 0.506 Acres
Acres 0.51
Property Description
Welcome home to this lovingly cared for colonial-right in the heart of Poolesville! This home has 4 bedrooms up, 2.5 baths, with a rough in for an additional bathroom in the basement. Situated on just over 1/2 acre, enjoy the large fenced backyard with a shed and a deck that is perfect for entertaining! Walk into town for shopping/restaurants/events or to Poolesville High School, the #1 high school in the State of Maryland! Location is EVERYTHING, and Poolesville is a commuter's best kept secret with local access to the MARC Train, 270, and many back roads leading to DC! Surrounded by the Agricultural Reserve, there are plenty of hiking/biking/horseback riding trails, and so much more! This is the perfect place to relax and take in the beauty around you! Don't miss this great opportunity! Est. Mont. Co. Taxes: $6,101.92 Following COVID-19 Protocols.
Location
State MD
County Montgomery
Zoning PRA
Rooms
Basement Other, Unfinished, Outside Entrance, Sump Pump, Rough Bath Plumb
Interior
Interior Features Carpet, Family Room Off Kitchen, Floor Plan - Traditional, Formal/Separate Dining Room, Kitchen - Eat-In, Kitchen - Island, Pantry, Primary Bath(s), Soaking Tub, Stall Shower, Window Treatments, Wood Floors
Hot Water Natural Gas
Heating Central
Cooling Central A/C
Flooring Hardwood, Carpet, Ceramic Tile
Fireplaces Number 1
Fireplaces Type Wood
Equipment Dishwasher, Disposal, Microwave, Oven/Range - Gas, Refrigerator, Stainless Steel Appliances, Washer, Dryer, Water Heater
Furnishings No
Fireplace Y
Appliance Dishwasher, Disposal, Microwave, Oven/Range - Gas, Refrigerator, Stainless Steel Appliances, Washer, Dryer, Water Heater
Heat Source Natural Gas
Laundry Basement
Exterior
Exterior Feature Deck(s), Porch(es)
Garage Garage - Front Entry, Garage Door Opener, Inside Access
Garage Spaces 6.0
Fence Split Rail, Wood
Utilities Available Electric Available, Natural Gas Available, Phone, Water Available, Sewer Available
Waterfront N
Water Access N
Roof Type Asphalt,Shingle
Accessibility None
Porch Deck(s), Porch(es)
Parking Type Attached Garage, Driveway
Attached Garage 2
Total Parking Spaces 6
Garage Y
Building
Lot Description Front Yard, Level, Rear Yard
Story 3
Sewer Public Sewer
Water Public
Architectural Style Colonial, Traditional
Level or Stories 3
Additional Building Above Grade, Below Grade
New Construction N
Schools
Elementary Schools Poolesville
Middle Schools John Poole
High Schools Poolesville
School District Montgomery County Public Schools
Others
Senior Community No
Tax ID 160302854211
Ownership Fee Simple
SqFt Source Assessor
Horse Property N
Special Listing Condition Standard
Read Less Info
Want to know what your home might be worth? Contact us for a FREE valuation!

Our team is ready to help you sell your home for the highest possible price ASAP

Bought with Gail L Lee • Long & Foster Real Estate, Inc.

"My job is to find and attract mastery-based agents to the office, protect the culture, and make sure everyone is happy! "







