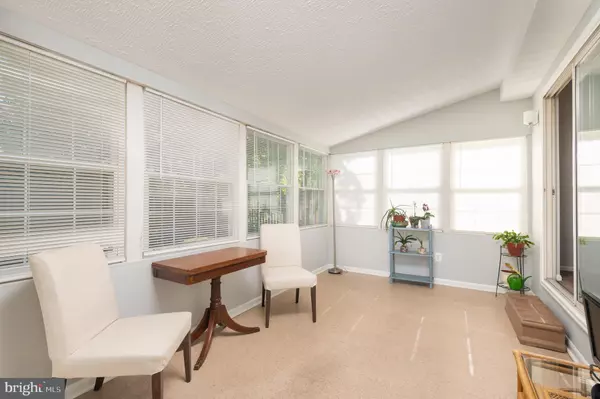$360,000
$360,000
For more information regarding the value of a property, please contact us for a free consultation.
3 Beds
2 Baths
1,680 SqFt
SOLD DATE : 08/13/2021
Key Details
Sold Price $360,000
Property Type Single Family Home
Sub Type Detached
Listing Status Sold
Purchase Type For Sale
Square Footage 1,680 sqft
Price per Sqft $214
Subdivision Chesterfield
MLS Listing ID MDAA2002628
Sold Date 08/13/21
Style Split Level
Bedrooms 3
Full Baths 2
HOA Fees $32/qua
HOA Y/N Y
Abv Grd Liv Area 1,680
Originating Board BRIGHT
Year Built 1983
Annual Tax Amount $3,197
Tax Year 2020
Lot Size 7,200 Sqft
Acres 0.17
Property Description
OPEN SUNDAY 1-3! Welcome to 7942 Royal Mint Place! Perfectly situated on a quiet cul de sac, with a direct connect (5 min walk) to the pool & playground! Freshly painted with new floors (entry & Bath), new Lighting, and updated bathrooms. Open floor plan, flexible living space, with room to grow! Split level 3 bedroom, 2 bath (Basement plumbed for 3rd BA), and potential 4th bedroom. Basement includes separate Laundry and Storage rooms. Kitchen & Dining both open up to (19'x8' ft) 4 season Patio enclosure. Additional outdoor brick patio, large enough to host your next crab feast! Landscaped front and rear backyard sanctuary, will leave you recharged or charged up! Mature oak and fruit trees provides shelter and shade year round. Gorgeous plantings lovingly cultivated for the past 30+ yrs. 15 min to BWI, Rt 100, and/or Rt 50. One mile walk (20 min) to both George Fox Middle & Northeast High School. Go Eagles! General Note: Owner family member is licensed DC agent
Location
State MD
County Anne Arundel
Zoning R5
Direction West
Rooms
Other Rooms Bedroom 3, Bedroom 1, Bathroom 2
Basement Combination, Connecting Stairway, Daylight, Partial, Fully Finished, Heated, Rear Entrance, Windows
Interior
Interior Features Carpet, Combination Dining/Living, Floor Plan - Open, Tub Shower, Window Treatments
Hot Water Electric
Heating Heat Pump(s)
Cooling Heat Pump(s), Central A/C
Equipment Dishwasher, Disposal, Dryer - Electric, Freezer, Extra Refrigerator/Freezer, Microwave, Oven/Range - Electric, Refrigerator, Washer
Fireplace N
Window Features Screens
Appliance Dishwasher, Disposal, Dryer - Electric, Freezer, Extra Refrigerator/Freezer, Microwave, Oven/Range - Electric, Refrigerator, Washer
Heat Source Electric
Laundry Basement, Lower Floor
Exterior
Garage Spaces 2.0
Amenities Available Basketball Courts, Baseball Field, Common Grounds, Pool - Outdoor, Swimming Pool, Soccer Field, Volleyball Courts, Tot Lots/Playground
Waterfront N
Water Access N
Roof Type Shingle
Accessibility Other
Parking Type Driveway, Off Street
Total Parking Spaces 2
Garage N
Building
Lot Description Cleared, Cul-de-sac, Front Yard, Interior, Landscaping
Story 1.5
Sewer Public Sewer
Water Public
Architectural Style Split Level
Level or Stories 1.5
Additional Building Above Grade, Below Grade
Structure Type Dry Wall
New Construction N
Schools
Elementary Schools Sunset
Middle Schools George Fox
High Schools Northeast
School District Anne Arundel County Public Schools
Others
HOA Fee Include Pool(s),Snow Removal
Senior Community No
Tax ID 020319090026292
Ownership Fee Simple
SqFt Source Assessor
Special Listing Condition Standard
Read Less Info
Want to know what your home might be worth? Contact us for a FREE valuation!

Our team is ready to help you sell your home for the highest possible price ASAP

Bought with Cassandra Kelly • Douglas Realty, LLC

"My job is to find and attract mastery-based agents to the office, protect the culture, and make sure everyone is happy! "







