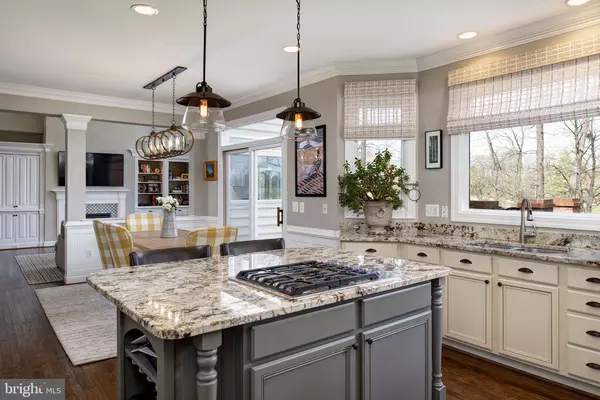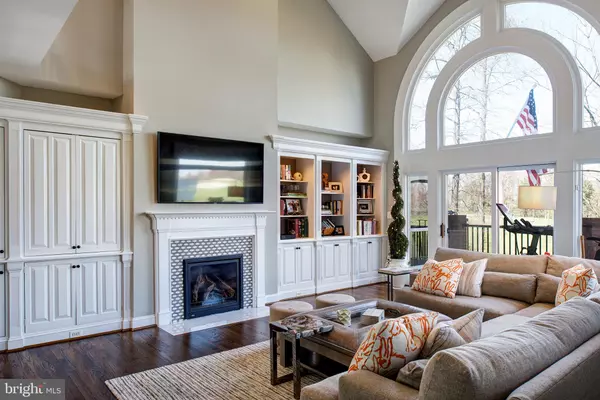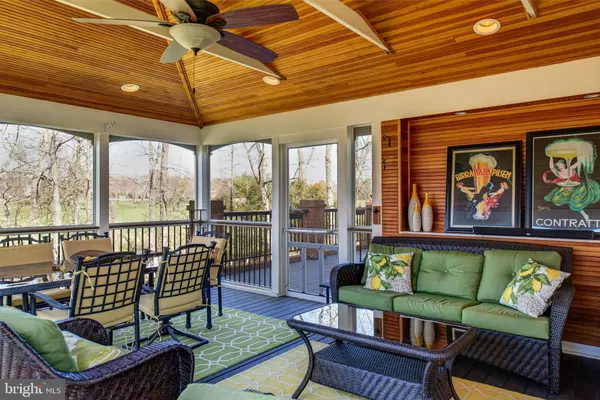$887,000
$890,000
0.3%For more information regarding the value of a property, please contact us for a free consultation.
5 Beds
5 Baths
4,781 SqFt
SOLD DATE : 05/01/2020
Key Details
Sold Price $887,000
Property Type Single Family Home
Sub Type Detached
Listing Status Sold
Purchase Type For Sale
Square Footage 4,781 sqft
Price per Sqft $185
Subdivision River Creek
MLS Listing ID VALO406444
Sold Date 05/01/20
Style Colonial
Bedrooms 5
Full Baths 4
Half Baths 1
HOA Fees $195/mo
HOA Y/N Y
Abv Grd Liv Area 3,382
Originating Board BRIGHT
Year Built 1998
Annual Tax Amount $8,768
Tax Year 2019
Lot Size 0.270 Acres
Acres 0.27
Property Description
Interior designer's home on the golf course features a light-filled open floor plan, neutral color pallet and wood floors throughout much of the house. There are formal living and dining areas, a separate office, built-ins, first-floor laundry and a large family room with dramatic 2-story windows showcasing tree-lined golf course views. The large screened porch and deck are perfect for outdoor dining and entertaining. Upstairs, the expansive master suite features a sitting area, two closets, tray ceiling and a luxurious master bath that was recently remodeled. Three spacious secondary bedrooms on the upper level feature ensuite and shared baths. The walk-out basement includes a charming pub room complete with an iron-gated wine cellar set in brick and adjoining rec room. Also located in the lower level are a mirrored exercise room, 5th bedroom, full bath and a large storage room. There is a two-car garage, professional landscaping, a flagstone walkway, patio and sprinkler system. Home Warranty included. The gated River Creek neighborhood includes one of the area's best golf courses, multiple pools, tennis courts, pickleball, fitness center, playgrounds, walking trails, picnic areas, ball fields and a dock for kayaking and fishing in Goose Creek and the Potomac River. Great commuting location and close to Costco, Wegmans, Target, Total Wine, movie theaters, restaurants and historic downtown Leesburg. This is Northern Virginia living at its finest!
Location
State VA
County Loudoun
Zoning 03
Rooms
Other Rooms Living Room, Dining Room, Primary Bedroom, Bedroom 2, Bedroom 3, Bedroom 4, Bedroom 5, Kitchen, Family Room, Den, Exercise Room, Laundry, Office, Recreation Room, Primary Bathroom, Full Bath, Half Bath
Basement Full, Fully Finished, Walkout Stairs, Daylight, Partial
Interior
Interior Features Ceiling Fan(s), Crown Moldings, Family Room Off Kitchen, Floor Plan - Open, Kitchen - Eat-In, Kitchen - Gourmet, Kitchen - Island, Kitchen - Table Space, Primary Bath(s), Pantry, Recessed Lighting, Sprinkler System, Upgraded Countertops, Walk-in Closet(s), Wet/Dry Bar, Window Treatments, Wine Storage, Wood Floors
Hot Water Natural Gas
Heating Forced Air
Cooling Central A/C
Flooring Ceramic Tile, Hardwood, Carpet
Fireplaces Number 2
Fireplaces Type Fireplace - Glass Doors, Gas/Propane, Mantel(s), Marble
Equipment Built-In Microwave, Cooktop, Dishwasher, Disposal, Dryer, Extra Refrigerator/Freezer, Humidifier, Icemaker, Oven - Double, Refrigerator, Stainless Steel Appliances, Washer, Water Heater
Fireplace Y
Appliance Built-In Microwave, Cooktop, Dishwasher, Disposal, Dryer, Extra Refrigerator/Freezer, Humidifier, Icemaker, Oven - Double, Refrigerator, Stainless Steel Appliances, Washer, Water Heater
Heat Source Natural Gas, Electric
Laundry Main Floor
Exterior
Exterior Feature Porch(es), Brick, Deck(s), Patio(s), Screened
Parking Features Garage - Front Entry
Garage Spaces 2.0
Utilities Available Natural Gas Available, Electric Available, Fiber Optics Available
Amenities Available Basketball Courts, Boat Ramp, Club House, Common Grounds, Fitness Center, Gated Community, Golf Course Membership Available, Jog/Walk Path, Picnic Area, Pool - Outdoor, Tennis Courts, Tot Lots/Playground
Water Access N
View Golf Course, Trees/Woods
Roof Type Asphalt
Accessibility None
Porch Porch(es), Brick, Deck(s), Patio(s), Screened
Attached Garage 2
Total Parking Spaces 2
Garage Y
Building
Story 3+
Sewer Public Sewer
Water Public
Architectural Style Colonial
Level or Stories 3+
Additional Building Above Grade, Below Grade
New Construction N
Schools
Elementary Schools Frances Hazel Reid
Middle Schools Harper Park
High Schools Heritage
School District Loudoun County Public Schools
Others
Senior Community No
Tax ID 111485816000
Ownership Fee Simple
SqFt Source Assessor
Acceptable Financing Cash, Conventional, FHA, VA
Listing Terms Cash, Conventional, FHA, VA
Financing Cash,Conventional,FHA,VA
Special Listing Condition Standard
Read Less Info
Want to know what your home might be worth? Contact us for a FREE valuation!

Our team is ready to help you sell your home for the highest possible price ASAP

Bought with Heather E Heppe • RE/MAX Select Properties
"My job is to find and attract mastery-based agents to the office, protect the culture, and make sure everyone is happy! "







