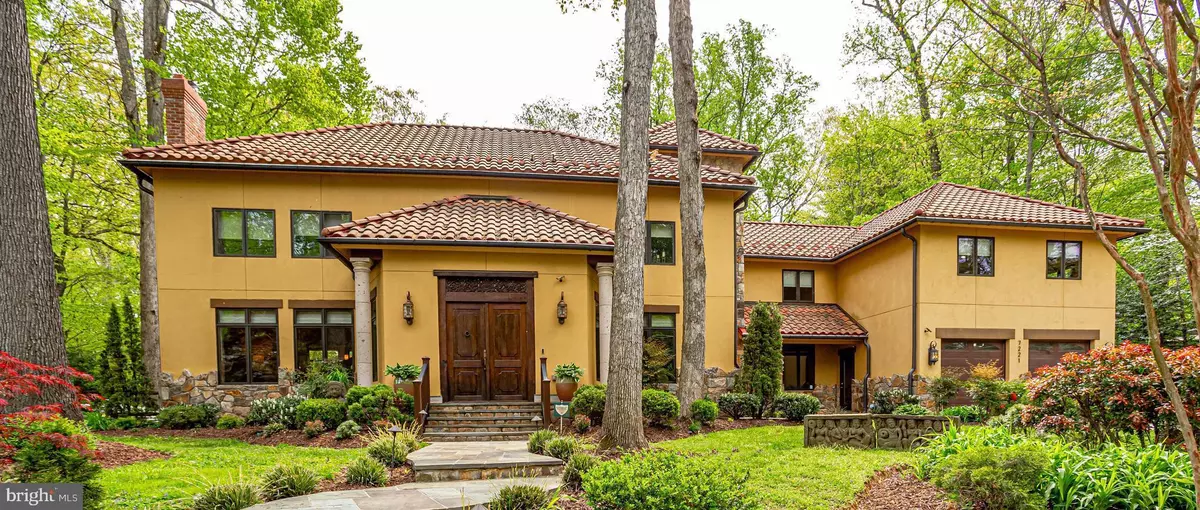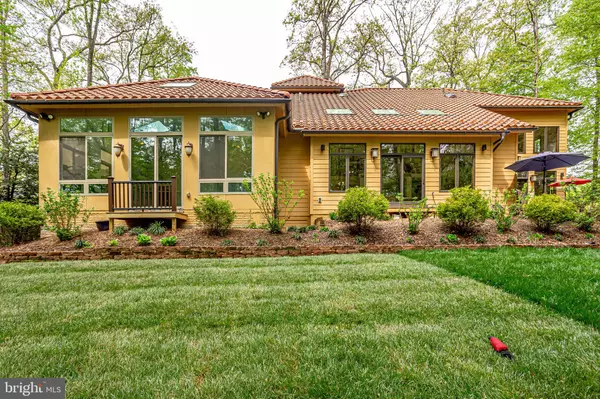$1,910,000
$2,000,000
4.5%For more information regarding the value of a property, please contact us for a free consultation.
4 Beds
6 Baths
7,835 SqFt
SOLD DATE : 07/30/2021
Key Details
Sold Price $1,910,000
Property Type Single Family Home
Sub Type Detached
Listing Status Sold
Purchase Type For Sale
Square Footage 7,835 sqft
Price per Sqft $243
Subdivision Locust Ridge
MLS Listing ID MDMC754768
Sold Date 07/30/21
Style Spanish,Mediterranean
Bedrooms 4
Full Baths 5
Half Baths 1
HOA Y/N N
Abv Grd Liv Area 6,030
Originating Board BRIGHT
Year Built 1942
Annual Tax Amount $17,300
Tax Year 2021
Lot Size 0.710 Acres
Acres 0.71
Property Description
Luxurious Spanish style custom designed and constructed whole house expansion and addition of unparalleledquality and craftsmanship nestled in a rare 3/4 acre enchanting private setting backing to parkland on one of the prettiest streets and highly sought after neighborhood in Bethesda within the Burning Tree, Pyle, Whitman school pyramid, just minutes to downtown Bethesda. This exquisitehacienda has been designed to facilitate indoor - outdoor living with walls of windows and a breathtaking open floor plan offering beautiful exposures and unsurpassed views. Multiple glass doors lead from the living spaces to a concealed oasis of lush gardens, patios and a pergola for relaxing and winding down. From the majestic solid wood double door entry imported from Bali to the quarter sawn red oak random width hardwood flooring custom milled from two large trees salvaged from the property, every aspect of this house has been well thought out and beautifully executed. Architectural design elements such as the stone tower, tile roof and arched doorways create the quintessential Spanish style home and showcase the many quality custom features evident throughout the home including: a cutting edge high end kitchen with 9' long granite island and breakfast bar, custom cabinetry 6 gas burner Kitchenaid cookstop with grill, natural stone vessel sinks in the bathrooms, an elaborate primary suite with sitting room and dedicated HVAC system (one of 4 HVAC systems), a catwalk from the primary bedroom suite wing to the secondary bedrooms wing, an indoor temperature controlled swim spa with streamline current control. The two story pool room boast floor to ceiling windows and its own dedicated HVAC system as well as a private bath and laundry facility (one of two) . The pool wing can easily be converted into a main level owners bedroom suite or elaborate in-law suite.You will fall in love with the carefully selected finishes, quality materials and inspirational design of this elevator ready work of art!
Location
State MD
County Montgomery
Zoning R90
Rooms
Other Rooms Living Room, Dining Room, Bedroom 2, Bedroom 3, Bedroom 4, Kitchen, Game Room, Family Room, Foyer, Bedroom 1, Exercise Room, Great Room, Office, Bathroom 1, Bathroom 2, Bathroom 3
Basement Partially Finished
Interior
Hot Water Natural Gas
Heating Zoned, Forced Air
Cooling Central A/C
Flooring Hardwood, Ceramic Tile, Carpet
Fireplaces Number 1
Fireplace Y
Heat Source Natural Gas, Electric
Laundry Main Floor, Upper Floor
Exterior
Exterior Feature Patio(s)
Garage Garage - Front Entry, Garage Door Opener
Garage Spaces 2.0
Pool Heated, Indoor, Lap/Exercise, Pool/Spa Combo, Other
Waterfront N
Water Access N
Roof Type Tile
Accessibility Ramp - Main Level
Porch Patio(s)
Parking Type Attached Garage
Attached Garage 2
Total Parking Spaces 2
Garage Y
Building
Lot Description Additional Lot(s), Backs - Parkland, Backs to Trees, Landscaping
Story 3
Sewer Public Sewer
Water Public
Architectural Style Spanish, Mediterranean
Level or Stories 3
Additional Building Above Grade, Below Grade
Structure Type Dry Wall,High,2 Story Ceilings,Cathedral Ceilings
New Construction N
Schools
Elementary Schools Burning Tree
Middle Schools Pyle
High Schools Walt Whitman
School District Montgomery County Public Schools
Others
Senior Community No
Tax ID 160700420362
Ownership Fee Simple
SqFt Source Assessor
Security Features Electric Alarm
Special Listing Condition Standard
Read Less Info
Want to know what your home might be worth? Contact us for a FREE valuation!

Our team is ready to help you sell your home for the highest possible price ASAP

Bought with Gabriel Oran • Compass

"My job is to find and attract mastery-based agents to the office, protect the culture, and make sure everyone is happy! "







