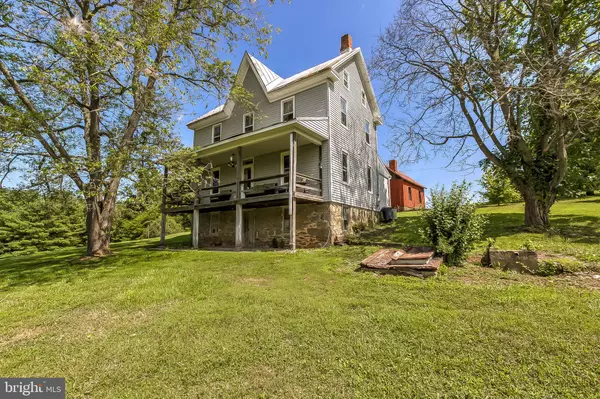$482,500
$465,000
3.8%For more information regarding the value of a property, please contact us for a free consultation.
3 Beds
2 Baths
1,344 SqFt
SOLD DATE : 10/20/2020
Key Details
Sold Price $482,500
Property Type Single Family Home
Sub Type Detached
Listing Status Sold
Purchase Type For Sale
Square Footage 1,344 sqft
Price per Sqft $359
Subdivision Parkton
MLS Listing ID MDBC503044
Sold Date 10/20/20
Style Farmhouse/National Folk
Bedrooms 3
Full Baths 2
HOA Y/N N
Abv Grd Liv Area 1,344
Originating Board BRIGHT
Year Built 1943
Annual Tax Amount $2,681
Tax Year 2019
Lot Size 16.900 Acres
Acres 16.9
Property Description
*RESPECTFULLY - please do not DRIVE UP DRIVEWAY unless you have an appointment!** Imagine all that you can do with these 17 acres! This is a homesteader, horse folk, chicken folk, artist and all nature lovers' paradise! This idyllic lot features a gorgeous .75 acre fresh water spring-fed pond fit for swimming; horse barn with 3+ acres of fenced pasture; some established old growth forest plus 5 acres of newly planted trees; chicken house; historic bank-barn and a second (permitted) dwelling perfect for in-laws/ au pair or use it for immediate rental income. But wait...there's more! Live more sustainably with 9 raised garden beds that can grow enough food for everyone; 2,400 sq. ft. garage/workshop/artist studio offering endless flex space for every project you can think off plus an adorable garden shed! Hereford Zone - 7 easy miles to I83. This bucolic property offers everything you need to enjoy the outdoors, recover peacefully from your work week, do some serious porch sitting and catch a delicious bass for dinner.
Location
State MD
County Baltimore
Zoning AG
Rooms
Other Rooms Living Room, Bedroom 2, Bedroom 3, Kitchen, Bedroom 1, Storage Room, Bathroom 1, Bathroom 2, Bonus Room, Screened Porch
Basement Unfinished, Walkout Level
Interior
Interior Features Built-Ins, Ceiling Fan(s), Floor Plan - Traditional, Kitchen - Eat-In, Kitchen - Table Space, Pantry, Tub Shower, Wood Floors
Hot Water Electric
Heating Baseboard - Hot Water
Cooling Window Unit(s), Ceiling Fan(s)
Fireplaces Type Non-Functioning, Marble, Mantel(s)
Equipment Dryer, Icemaker, Oven/Range - Gas, Refrigerator, Washer, Water Heater
Fireplace Y
Appliance Dryer, Icemaker, Oven/Range - Gas, Refrigerator, Washer, Water Heater
Heat Source Oil
Laundry Has Laundry, Basement
Exterior
Exterior Feature Balcony, Porch(es)
Garage Other
Garage Spaces 5.0
Fence Other
Waterfront N
Water Access N
View Panoramic, Pasture, Pond, Scenic Vista
Roof Type Metal
Farm Other
Accessibility None
Porch Balcony, Porch(es)
Parking Type Driveway, Off Street, Detached Garage
Total Parking Spaces 5
Garage Y
Building
Lot Description Additional Lot(s), Backs to Trees, Pond
Story 4
Sewer Septic Exists
Water Well
Architectural Style Farmhouse/National Folk
Level or Stories 4
Additional Building Above Grade, Below Grade
New Construction N
Schools
Elementary Schools Fifth District
Middle Schools Hereford
High Schools Hereford
School District Baltimore County Public Schools
Others
Senior Community No
Tax ID 04052000013828
Ownership Fee Simple
SqFt Source Estimated
Horse Property N
Special Listing Condition Standard
Read Less Info
Want to know what your home might be worth? Contact us for a FREE valuation!

Our team is ready to help you sell your home for the highest possible price ASAP

Bought with John Campagna • The Land Group

"My job is to find and attract mastery-based agents to the office, protect the culture, and make sure everyone is happy! "







